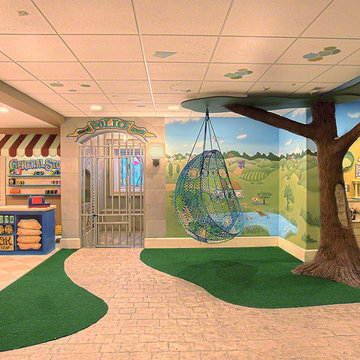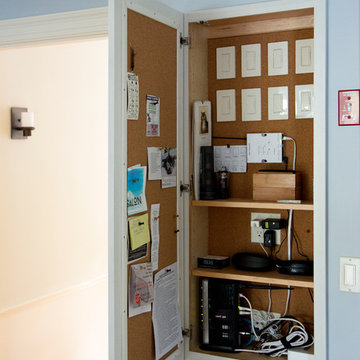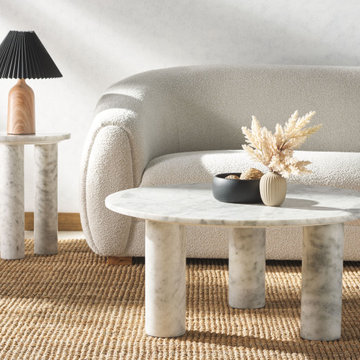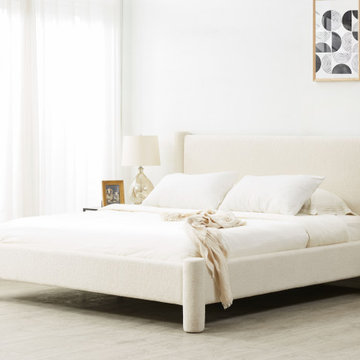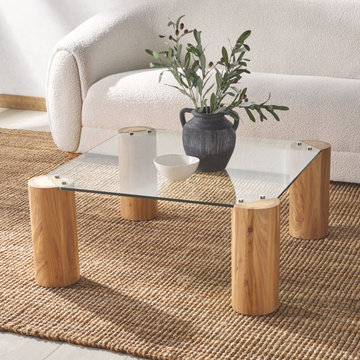Search results for "Networking" in Home Design Ideas
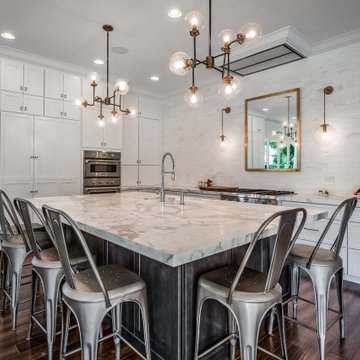
About This Project: This newly built transitional luxury home is the perfect blend of indoor and outdoor living. The large eat-in kitchen features a beautiful island with a custom marble backsplash, while the spa-like bathroom boasts a walk-in shower and floating tub. The house also features two large pools, a hottub, and tons of space on the lanai perfect for entertaining. The perfect indoor-outdoor transition makes this home ideal for any luxury buyer.
Campagna Homes is a member of the Certified Luxury Builders Network.
Certified Luxury Builders is a network of leading custom home builders and luxury home and condo remodelers who create 5-Star experiences for luxury home and condo owners from New York to Los Angeles and Boston to Naples.
As a Certified Luxury Builder, Campagna Homes is proud to feature photos of select projects from our members around the country to inspire you with design ideas. Please feel free to contact the specific Certified Luxury Builder with any questions or inquiries you may have about their projects. Please visit www.CLBNetwork.com for a directory of CLB members featured on Houzz and their contact information.
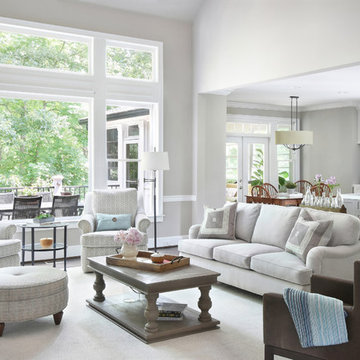
Newly decorated family room and remodeled kitchen added a light and bright feel that had been missing in this home in Smyrna, GA.
Large transitional open concept and formal dark wood floor living room photo in Atlanta with gray walls
Large transitional open concept and formal dark wood floor living room photo in Atlanta with gray walls
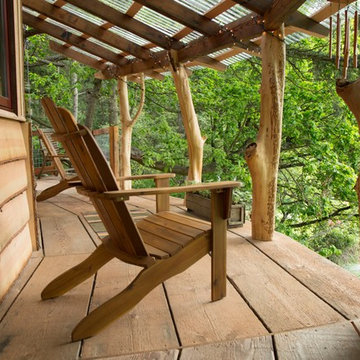
The view of the Doe Bay Resort is enjoyed from the reclaimed wide plank wood deck. This tree house was built and designed by the The Treehouse Guys. I staged the area with Adirondack chairs, planters and a jute indoor/outdoor carpet.
Find the right local pro for your project
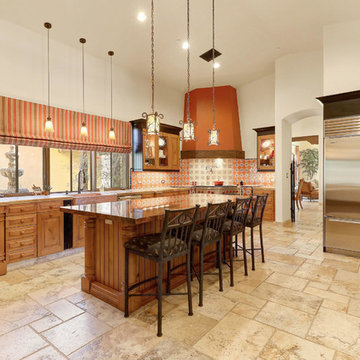
This Gourmet Kitchen is incredible, high-end SS appliances, center island, breakfast bar, granite/travertine counters, secondary sink/prep area and custom cabinetry. Perfect Home for entertaining inside and out. The eat-in kitchen boasts charming fireplace & patio access. The wood doors, hardware, lighting, & floors are a must see!
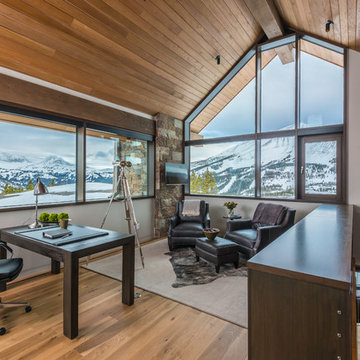
Audrey Hall Photography
Example of a mid-sized mountain style freestanding desk medium tone wood floor and brown floor study room design in Other with white walls and no fireplace
Example of a mid-sized mountain style freestanding desk medium tone wood floor and brown floor study room design in Other with white walls and no fireplace

The Solar System inspired toddler's room is filled with hand-painted and ceiling suspended planets, moons, asteroids, comets, and other exciting objects.
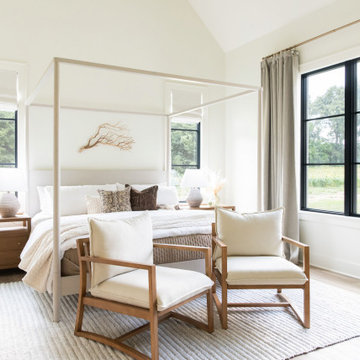
About: Step into the light and bright living room of this new custom farmhouse style luxury home, where you will find the breathtakingly beautiful arched ceiling with wooden beams and a floor to ceiling chimney and fireplace. The custom shelving surrounding the fireplace displays artwork and cherished keepsakes, allowing you to add your own personal touch to this showstopping feature. The living room lives off of the open kitchen area featuring best quality appliances, a large eat-in area, an island for extra seating, and an Italian backsplash that is sure to be admired. And for all aficionados of fine wines - what better way to top off the elegant atmosphere than with a customized wine fridge?
41 West is a member of the Certified Luxury Builders Network.
Certified Luxury Builders is a network of leading custom home builders and luxury home and condo remodelers who create 5-Star experiences for luxury home and condo owners from New York to Los Angeles and Boston to Naples.
As a Certified Luxury Builder, 41 West is proud to feature photos of select projects from our members around the country to inspire you with design ideas. Please feel free to contact the specific Certified Luxury Builder with any questions or inquiries you may have about their projects. Please visit www.CLBNetwork.com for a directory of CLB members featured on Houzz and their contact information.
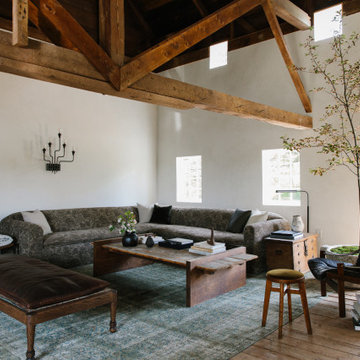
A Full scale Design, Renovation & Furnishings project for our Coasters Chance Cottage in Cutler, Maine. This story was featured on Magnolia Network & Discovery Plus On The Show “A Designers Profile” Season 2 Episode 5.
This showcase is full of the start to finish within a renovation and the design & attention to detail that Moore House Design Creates. Full of rich tones, textural plaster, and plenty of Custom Moore House Designed Furnishings.
FEATURED ON TV: MAGNOLIA NETWORK & DISCOVERY PLUS
TV SHOW: A DESIGNERS PROFILE - SEASON 2 -EPISODE 5
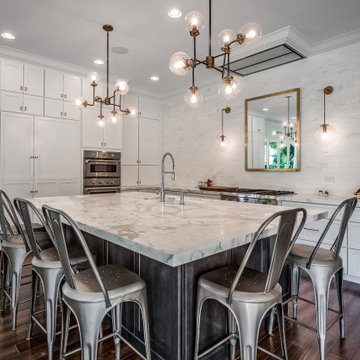
About This Project: This newly built transitional luxury home is the perfect blend of indoor and outdoor living. The large eat-in kitchen features a beautiful island with a custom marble backsplash, while the spa-like bathroom boasts a walk-in shower and floating tub. The house also features two large pools, a hottub, and tons of space on the lanai perfect for entertaining. The perfect indoor-outdoor transition makes this home ideal for any luxury buyer.
Evolutionary Homes is a member of the Certified Luxury Builders Network.
Certified Luxury Builders is a network of leading custom home builders and luxury home and condo remodelers who create 5-Star experiences for luxury home and condo owners from New York to Los Angeles and Boston to Naples.
As a Certified Luxury Builder, Evolutionary Homes is proud to feature photos of select projects from our members around the country to inspire you with design ideas. Please feel free to contact the specific Certified Luxury Builder with any questions or inquiries you may have about their projects. Please visit www.CLBNetwork.com for a directory of CLB members featured on Houzz and their contact information.
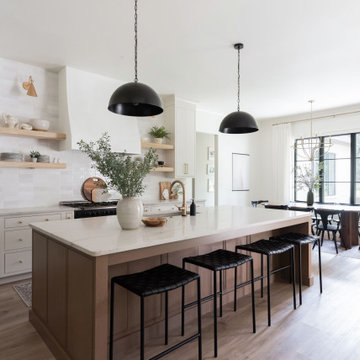
About: Step into the light and bright living room of this new custom farmhouse style luxury home, where you will find the breathtakingly beautiful arched ceiling with wooden beams and a floor to ceiling chimney and fireplace. The custom shelving surrounding the fireplace displays artwork and cherished keepsakes, allowing you to add your own personal touch to this showstopping feature. The living room lives off of the open kitchen area featuring best quality appliances, a large eat-in area, an island for extra seating, and an Italian backsplash that is sure to be admired. And for all aficionados of fine wines - what better way to top off the elegant atmosphere than with a customized wine fridge?
41 West is a member of the Certified Luxury Builders Network.
Certified Luxury Builders is a network of leading custom home builders and luxury home and condo remodelers who create 5-Star experiences for luxury home and condo owners from New York to Los Angeles and Boston to Naples.
As a Certified Luxury Builder, 41 West is proud to feature photos of select projects from our members around the country to inspire you with design ideas. Please feel free to contact the specific Certified Luxury Builder with any questions or inquiries you may have about their projects. Please visit www.CLBNetwork.com for a directory of CLB members featured on Houzz and their contact information.
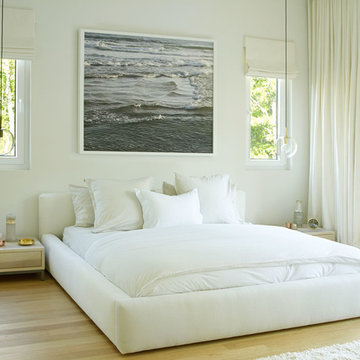
Living Wood Design collaborated on a custom live edge black walnut dining table with Allison Babcock, a Sag Harbor, NY designer with an elegant approach to interior design. This live edge black walnut table was handcrafted in Living Wood Design's Muskoka, Ontario studio, with custom made modern white steel base and shipped to Sag Harbor. This contemporary dining table perfectly complements the interior in this beautiful renovation.
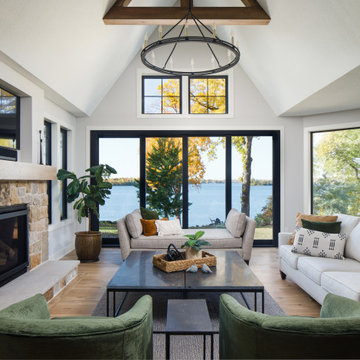
Transitional open concept brown floor and vaulted ceiling living room photo in Minneapolis with white walls, a standard fireplace, a stone fireplace and a wall-mounted tv
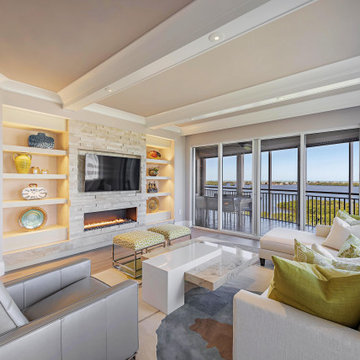
Certified Luxury Builders is a network of leading custom home builders and luxury home and condo
remodelers who create 5-Star experiences for luxury home and condo owners from New York to Los
Angeles and Boston to Naples.
As a Certified Luxury Builder, we are proud to feature photos of projects from our members around the
country to inspire you with design ideas. Please feel free to contact the Certified Luxury Builder featured
with any questions or inquiries you may have about their projects.
Visit www.CLBNetwork.com for more information.

About This Project: This cozy lakefront home is the perfect place to enjoy all that lake life has to offer. With plenty of room to entertain, play and relax, it’s the perfect spot for a family getaway or a romantic weekend escape. The expansive deck overlooking the lake is the perfect place to enjoy a morning cup of coffee or an evening glass of wine, and the large dock is great for swimming, fishing and boating. Inside, the comfortable living room with its wood-burning fireplace is the perfect place to curl up with a good book or watch a movie. And when it’s time to retire for the night, the spacious bedrooms with their views of the lake will ensure a good night’s sleep. So come and experience all that lake life has to offer at this cozy lakefront home.
41 West is a member of the Certified Luxury Builders Network.
Certified Luxury Builders is a network of leading custom home builders and luxury home and condo remodelers who create 5-Star experiences for luxury home and condo owners from New York to Los Angeles and Boston to Naples.
As a Certified Luxury Builder, 41 West is proud to feature photos of select projects from our members around the country to inspire you with design ideas. Please feel free to contact the specific Certified Luxury Builder with any questions or inquiries you may have about their projects. Please visit www.CLBNetwork.com for a directory of CLB members featured on Houzz and their contact information.

Wood-Mode Cabinetry and Wolf/
Inspiration for a timeless l-shaped medium tone wood floor and brown floor kitchen remodel in New Orleans with a farmhouse sink, shaker cabinets, beige cabinets, stainless steel appliances, an island and black countertops
Inspiration for a timeless l-shaped medium tone wood floor and brown floor kitchen remodel in New Orleans with a farmhouse sink, shaker cabinets, beige cabinets, stainless steel appliances, an island and black countertops
Showing Results for "Networking"
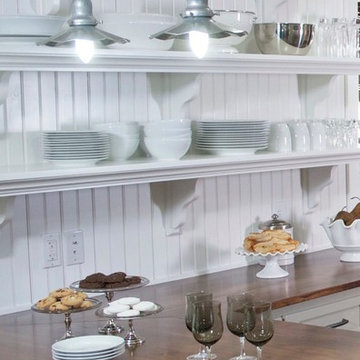
kelli kaufer designs
Eat-in kitchen - small coastal u-shaped eat-in kitchen idea in Minneapolis with a farmhouse sink, open cabinets, white cabinets, wood countertops, white backsplash, stainless steel appliances and a peninsula
Eat-in kitchen - small coastal u-shaped eat-in kitchen idea in Minneapolis with a farmhouse sink, open cabinets, white cabinets, wood countertops, white backsplash, stainless steel appliances and a peninsula
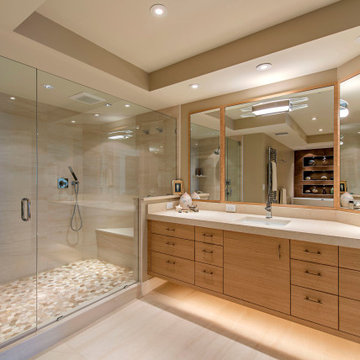
Inspiration for a large contemporary master beige tile beige floor alcove shower remodel in Other with flat-panel cabinets, medium tone wood cabinets, beige walls, an undermount sink, a hinged shower door and beige countertops
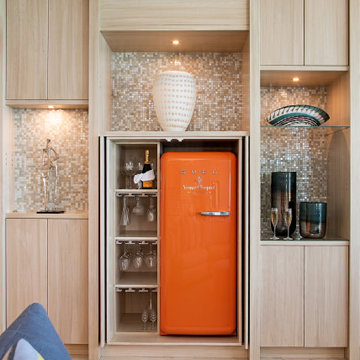
This project was built by 41 West of Naples, FL, a Certified Luxury Builder. To learn more about 41 West,
visit www.41West.com.
Certified Luxury Builders is a network of leading custom home builders and luxury home and condo
remodelers who create 5-Star experiences for luxury home and condo owners from New York to Los
Angeles and Boston to Naples.
As a Certified Luxury Builder, we are proud to feature photos of projects from our members around the
country to inspire you with design ideas. Please feel free to contact the Certified Luxury Builder featured
with any questions or inquiries you may have about their projects.
Visit www.CLBNetwork.com for more information.
1






