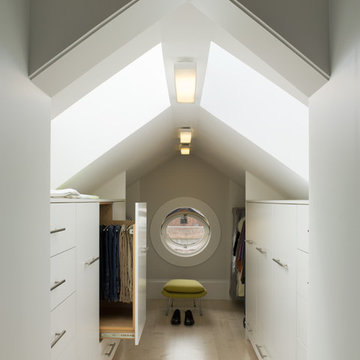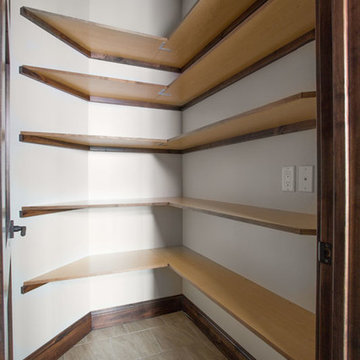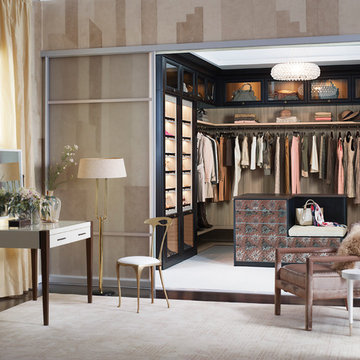Search results for "Odd shaped closets" in Storage & Closet Photos
Refine by:
Budget
Sort by:Relevance
1 - 20 of 50 photos
Item 1 of 2
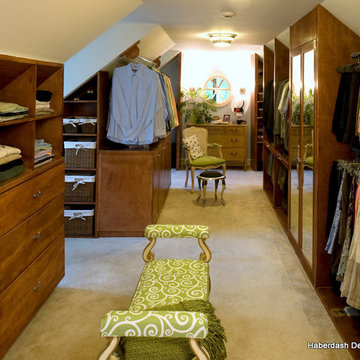
An unused bonus room with dormer windows and slanted ceilings is custom fit for a master closet. There is daylighting from the dormer windows, plenty of closet storage, and ample dressing area. An antique dresser is reused for large sweaters. An antique bench is repurposed and reused for closet seating. Photo by Brett Drury
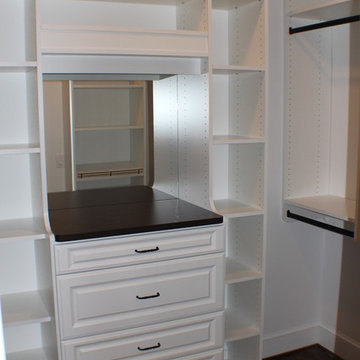
It's amazing what can be done to tight spaces and odd shapes of rooms that get designated as closets. Custom designed means unique storage solutions for everyone. This beautiful closet is huge on storage space!
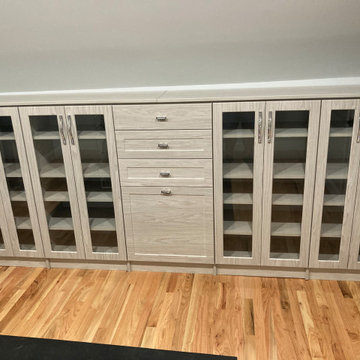
Let us help you make an odd shaped space into something extraordinary. goclosets.com or 865-690-1244 #Closet #KnoxvilleCloset #StorageSolutions #Homeoffice #pantry
Find the right local pro for your project
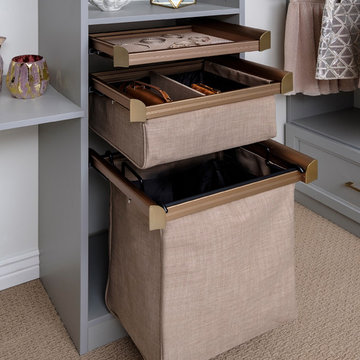
Mid-sized arts and crafts women's carpeted and beige floor walk-in closet photo in Orange County with shaker cabinets and gray cabinets
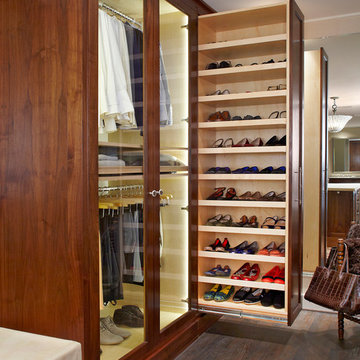
Rock Creek project
Closet - traditional gender-neutral dark wood floor closet idea in Dallas with dark wood cabinets
Closet - traditional gender-neutral dark wood floor closet idea in Dallas with dark wood cabinets
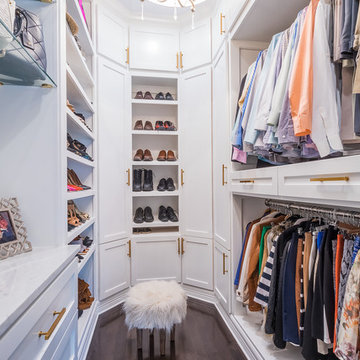
Marcio Dufranc
Example of a transitional gender-neutral dark wood floor and brown floor walk-in closet design in Houston with open cabinets and white cabinets
Example of a transitional gender-neutral dark wood floor and brown floor walk-in closet design in Houston with open cabinets and white cabinets
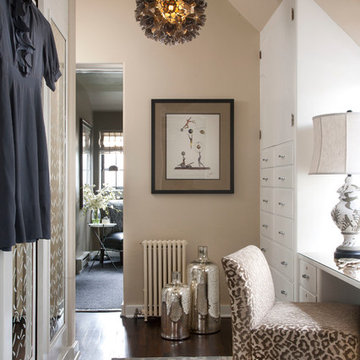
Emily Mindton Redfield Photography
Example of a classic walk-in closet design in Denver
Example of a classic walk-in closet design in Denver
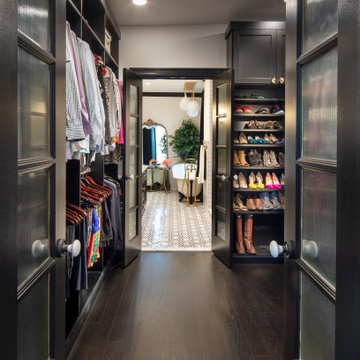
The owners of this stately Adams Morgan rowhouse wanted to reconfigure rooms on the two upper levels to create a primary suite on the third floor and a better layout for the second floor. Our crews fully gutted and reframed the floors and walls of the front rooms, taking the opportunity of open walls to increase energy-efficiency with spray foam insulation at exposed exterior walls.
The original third floor bedroom was open to the hallway and had an outdated, odd-shaped bathroom. We reframed the walls to create a suite with a master bedroom, closet and generous bath with a freestanding tub and shower. Double doors open from the bedroom to the closet, and another set of double doors lead to the bathroom. The classic black and white theme continues in this room.
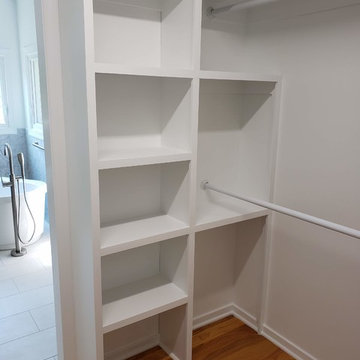
Example of a mid-sized trendy gender-neutral medium tone wood floor and brown floor walk-in closet design in Raleigh with open cabinets and white cabinets
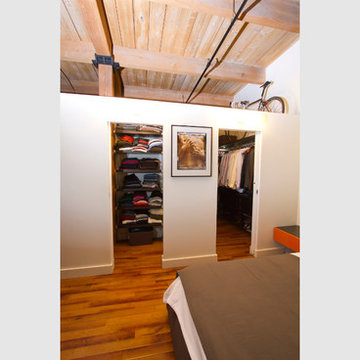
Unfortunately, because of its odd shape, we could't photograph the walk-in closet with its high-end built-in components from FEG. Here you see a partial view of the interior next to the two entrances from the bedroom.
David Marshall Photography
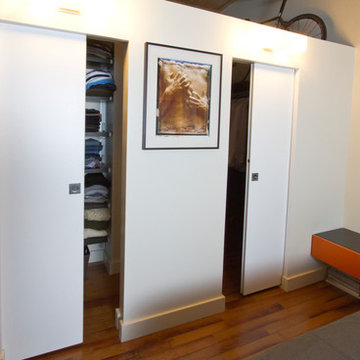
Unfortunately, because of its odd shape, we could't photograph the walk-in closet with its high-end built-in components from FEG. Here you see matte lacquered Italian pocket sliders leading into the walk-in closet from the main bedroom area.
David Marshall Photography
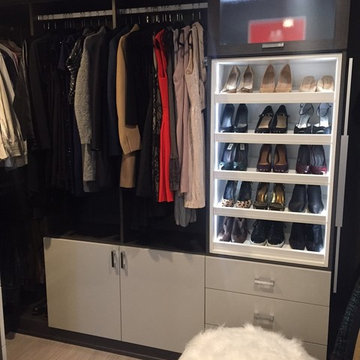
**AS SEEN ON TV** This luxury closet maximized an odd-shaped room with modern finishes and some accent lighting and contrasting colors to help showcase her favorite items.
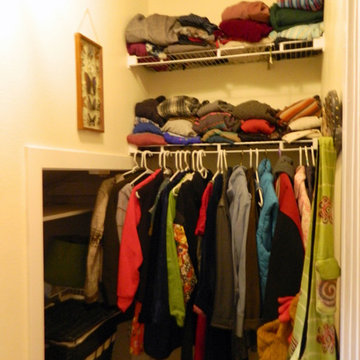
This bathroom was created in an odd attic style space that was converted into a teenager's bedroom-bathroom suite. The bath's color choices were based on a palette that reflected the teen's fun and exuberant personality. Designing the bath required taking the small, oddly shaped space and plumbing challenges into consideration in route to making a space efficient, well designed room.
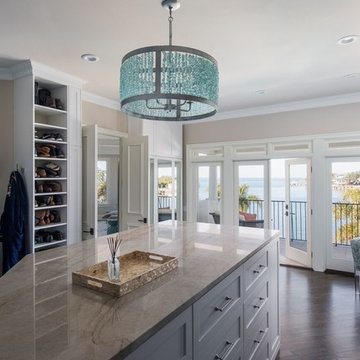
Example of a large transitional gender-neutral dark wood floor and brown floor dressing room design in Tampa with shaker cabinets and white cabinets
Showing Results for "Odd Shaped Closets"
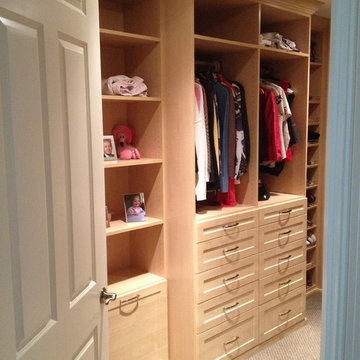
Great use of space for an oddly shaped closet don't you think?
Walk-in closet - mid-sized traditional women's walk-in closet idea in Miami with recessed-panel cabinets and white cabinets
Walk-in closet - mid-sized traditional women's walk-in closet idea in Miami with recessed-panel cabinets and white cabinets
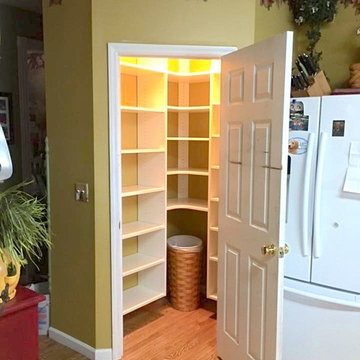
Example of a mid-sized classic gender-neutral medium tone wood floor and brown floor walk-in closet design in St Louis with open cabinets and white cabinets
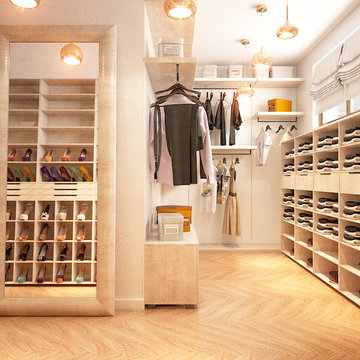
This room was a blank canvas and we created an organized paradise. The customer loved how we were able to transform such an oddly shaped room into something so useful. We used birch wood to create a bright and airy atmosphere as well as lots of secondary lighting in brass to replicate the sun.
1






