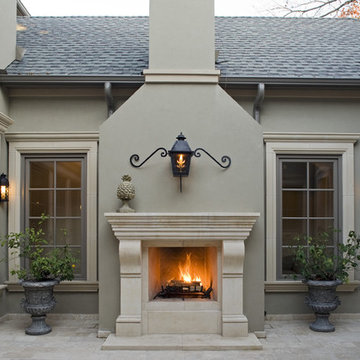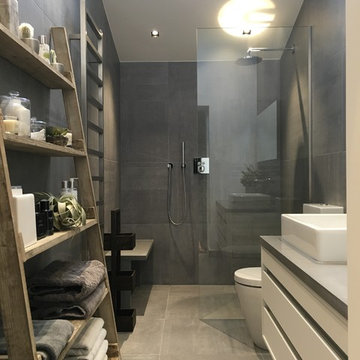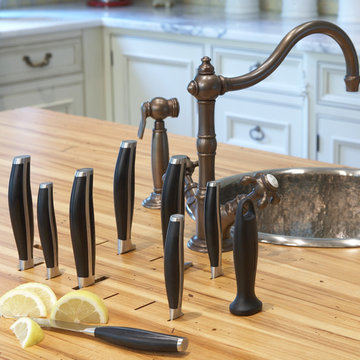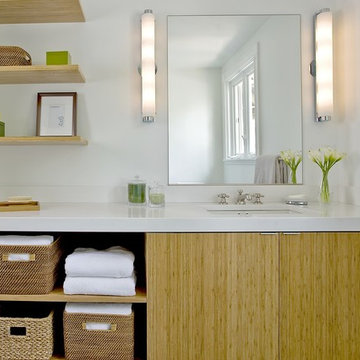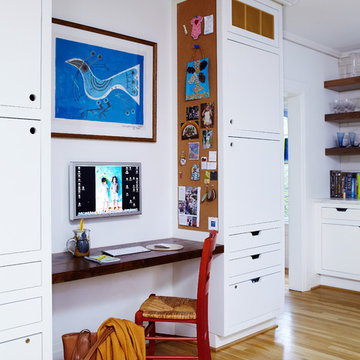Search results for "Online slot" in Home Design Ideas

Stunning Living Room embracing the dark colours on the walls which is Inchyra Blue by Farrow and Ball. A retreat from the open plan kitchen/diner/snug that provides an evening escape for the adults. Teal and Coral Pinks were used as accents as well as warm brass metals to keep the space inviting and cosy.

We used a beautiful and earthy sage green on the cabinets, warm wood on the floors, island, floatng shelves, and back of glass cabinets for added warmth.
Find the right local pro for your project
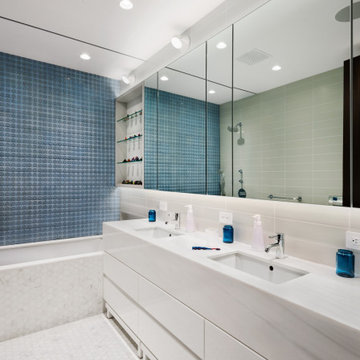
Boasting views of the Museum of Natural History and Central Park, the Beaux Arts and French Renaissance style building built in 1900 was once home to a luxury hotel. Over the years multiple hotel rooms were combined into the larger apartment residences that exist today. The resulting units, while large in size, lacked the continuity of a single formed space. StudioLAB was presented with the challenge of re-designing the space to fit a modern family’s lifestyle today with the flexibility to adjust as they evolve into their tomorrow. Thus, the existing configuration was completely abandoned with new programmatic elements being relocated in each and every corner of the space. For clients that are big wine connoisseurs, the focal point of entry and circulation lies in a 400 bottle, custom built, blackened steel and glass, temperature controlled wine cabinet. The once enclosed living room was demolished to create one main entertaining space that includes a new dining area and open kitchen. Hafele bi-folding pocket door slides were used in the Living room wall unit to conceal the television, bar and display shelves when not in use. Posing as kitchen cabinetry, a hidden integrated door opens to reveal a guest bedroom with an en suite bathroom. Down the hallway of wide plank ebony stained walnut flooring, a compact powder room was built to house an original Paul Villinski installation of small butterflies cut from recycled aluminum cans, entitled Mistral. Continuing down the hall, and through one of the walnut veneered doors, is the shared kids bedroom where a custom-built bunk bed with integrated storage steps and desk was designed to allow for play space and a reading corner. The kids bathroom across the hall is decorated with custom Lego inspired hand cast concrete tiles and integrated pull-out footstools residing underneath the floating vanity. The master suite features a bio-ethanol fireplace wrapped in blackened steel and integrated into the Tabu veneered built-in. The spacious walk-in closet serves several purposes, which include housing the apartment’s new central HVAC system as well as a sleeping spot for the family’s dog. An integrated URC control system paired with Lutron Radio RA lighting keypads were installed to control the AV, HVAC, lighting and solar shades all by the use of smartphones.
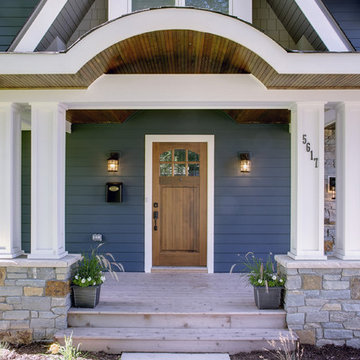
This project features an award winning front facade make over. The existing mansard roof was framed over to create a new look that provides some solid curb appeal! The interior of the home did not need to be modified to accommodate this renovation, since all of the construction occurred on the outside of the home.
John Ray Photography
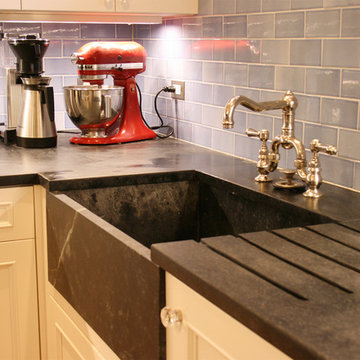
Kitchen - contemporary kitchen idea in Boston with soapstone countertops, a farmhouse sink and blue backsplash

Basement game room - large traditional underground carpeted basement game room idea in New York with brown walls and no fireplace
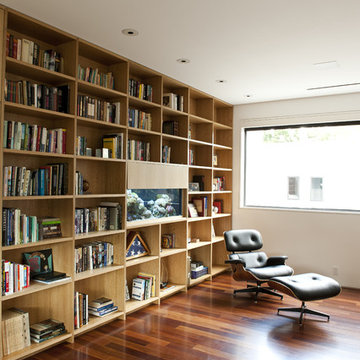
Library in home office with built-in aquarium
Photo by Jack Thompson Photography
Trendy dark wood floor family room library photo in Houston with white walls
Trendy dark wood floor family room library photo in Houston with white walls
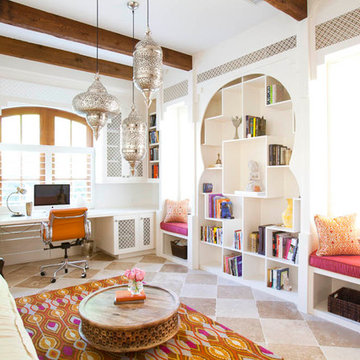
Photos by Julie Soefer
Home office - mediterranean built-in desk home office idea in Houston
Home office - mediterranean built-in desk home office idea in Houston
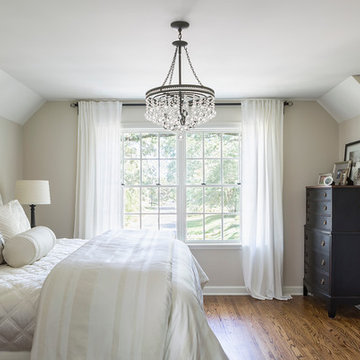
Andrea Rugg Photography
Mid-sized elegant master medium tone wood floor bedroom photo in Minneapolis with no fireplace and beige walls
Mid-sized elegant master medium tone wood floor bedroom photo in Minneapolis with no fireplace and beige walls
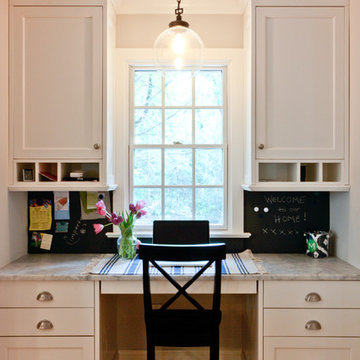
The desk area in the kitchen serves as a perfect spot to leave messages and important information. Magnetic primer and chalkboard paint make a great backsplash and the built-in cabinetry blend seamlessly with the rest of the kitchen.
Photo by Mike Mroz of Michael Robert Construction

Sponsored
Over 300 locations across the U.S.
Schedule Your Free Consultation
Ferguson Bath, Kitchen & Lighting Gallery
Ferguson Bath, Kitchen & Lighting Gallery
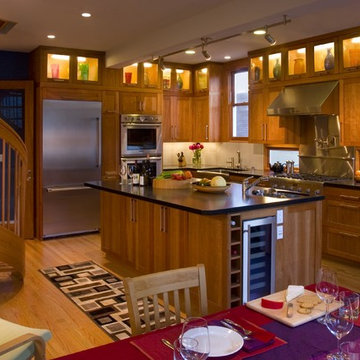
Photos: Michael O'Callahan
Example of a transitional kitchen design in San Francisco with shaker cabinets and stainless steel appliances
Example of a transitional kitchen design in San Francisco with shaker cabinets and stainless steel appliances
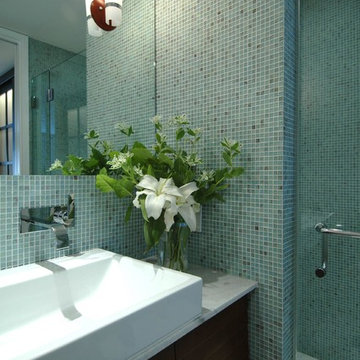
This Castro neighborhood remodel presented the challenge of transfroming two rather ordinary, window-less bathrooms into modern spa-like rooms. We drew upon water for our inspiration to create a cool and refreshing feeling. The master bathroom tone is established by Carrera marble floors and walls of handmade glass mosaic tiles the color of water flecked with subtle streaks of dark red. A wall-hung wood vanity inspired by a piece of modernist furniture appears to float above the floor. Decorative light fixtures placed directly on the wall-to-wall mirrors bring together the tones of the wood cabinet, polished chrome plumbing fixtures and white porcelain sink. At the powder room, a backlit shoji screen in a narrow slot opposite the vanity was introduced as a lighting element, creating the impression of natural light from a window. Photos by Mark Brand.
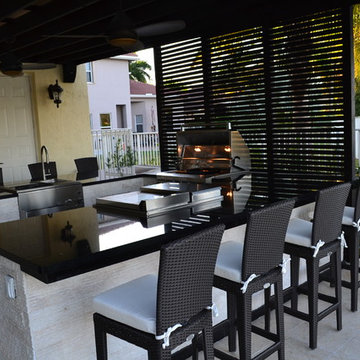
Full outdoor project in Weston, Florida which included Travertine Pavers, a 32" X 20" Pergola, Outdoor Kitchen with all Twin Eagles appliances, Outdoor TV set up and Furniture by Kannoa. This project was completed in late 2013.
For more information regarding this or any other of our outdoor projects please visit our website at www.luxapatio.com where you may also shop online. You can also visit our showroom located in the Doral Design District ( 3305 NW 79 Ave Miami FL. 33122) or contact us at 305-477-5141.
Showing Results for "Online Slot"

Sponsored
Over 300 locations across the U.S.
Schedule Your Free Consultation
Ferguson Bath, Kitchen & Lighting Gallery
Ferguson Bath, Kitchen & Lighting Gallery
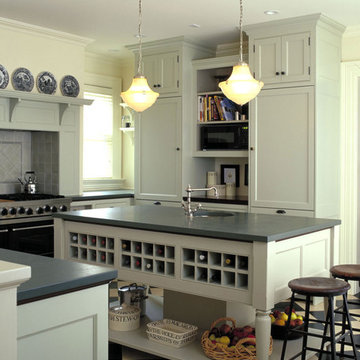
Designed by Sally Ross
Photograph by George Ross
Inspiration for a timeless kitchen remodel in Burlington with recessed-panel cabinets, gray cabinets, black appliances and gray backsplash
Inspiration for a timeless kitchen remodel in Burlington with recessed-panel cabinets, gray cabinets, black appliances and gray backsplash
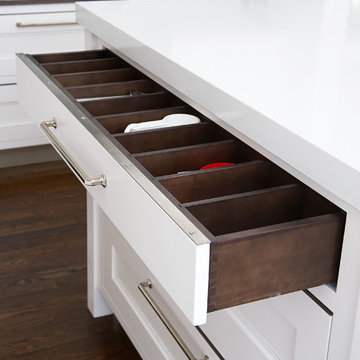
A spacious colonial in the heart of the waterfront community of Greenhaven still had its original 1950s kitchen. A renovation without an addition added space by reconfiguring, and the wall between kitchen and family room was removed to create open flow. A beautiful banquette was built where the family can enjoy breakfast overlooking the pool. Kitchen Design: Studio Dearborn. Interior decorating by Lorraine Levinson. All appliances: Thermador. Countertops: Pental Quartz Lattice. Hardware: Top Knobs Chareau Series Emerald Pulls and knobs. Stools and pendant lights: West Elm. Photography: Jeff McNamara.
1






