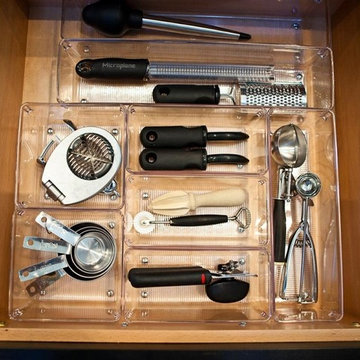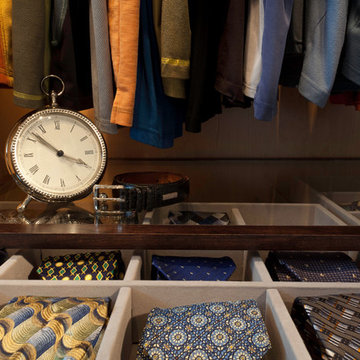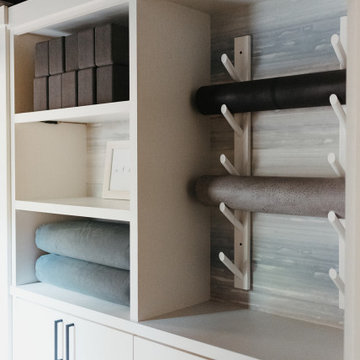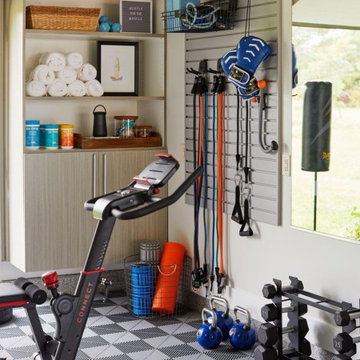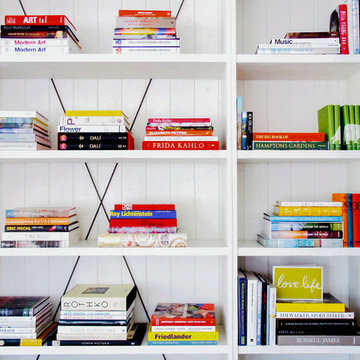Search results for "Organização" in Home Design Ideas
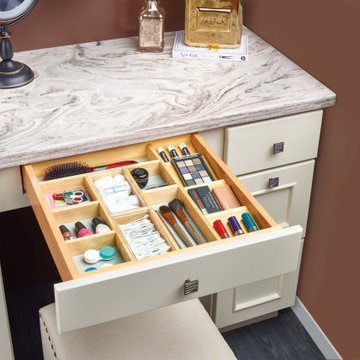
Have you ever wished for a clutter free vanity? With Rev-A-Shelf's drawer organizer your wish is now fulfilled. This trim-to-fit installs with ease and allows you conveniently access and organize everything from cosmetics to cotton balls.
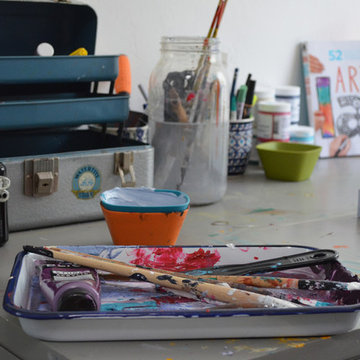
Photo: Sarah Greenman © 2013 Houzz
http://www.houzz.com/ideabooks/12858903/list/Studio-Tour--An-Art-Salon-in-the-Heart-of-Las-Vegas
Find the right local pro for your project
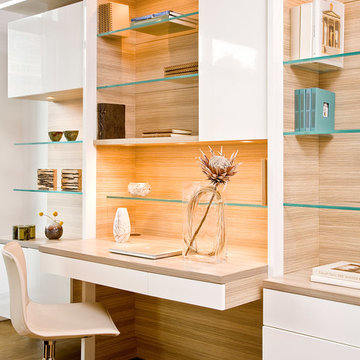
Home office - contemporary built-in desk dark wood floor and brown floor home office idea in New York with white walls
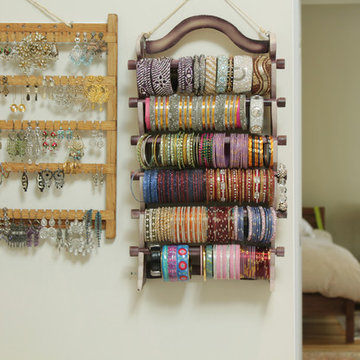
Photo: Esther Hershcovic © 2016 Houzz
Powder room - contemporary powder room idea in New York
Powder room - contemporary powder room idea in New York
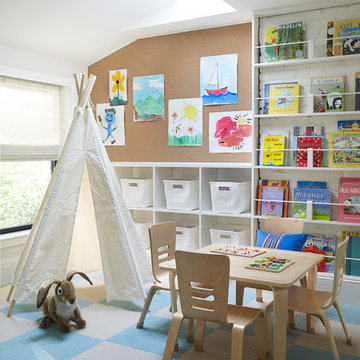
Full-scale interior design, architectural consultation, kitchen design, bath design, furnishings selection and project management for a historic townhouse located in the historical Brooklyn Heights neighborhood. Project featured in Architectural Digest (AD).
Read the full article here:
https://www.architecturaldigest.com/story/historic-brooklyn-townhouse-where-subtlety-is-everything
Photo by: Tria Giovan
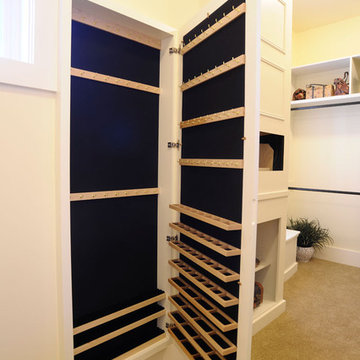
Inspiration for a timeless gender-neutral carpeted walk-in closet remodel in Columbus with white cabinets
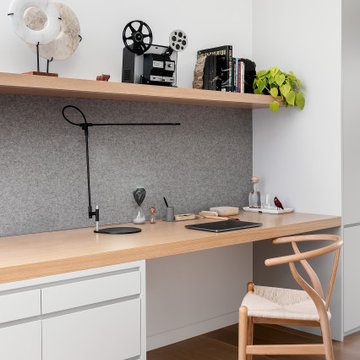
Home office - small contemporary built-in desk light wood floor and beige floor home office idea in Tampa with gray walls
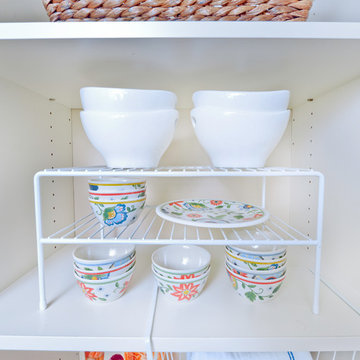
Keep the traffic running smoothly with Organized Living Kitchen products. Choose from baskets of various sizes to take your kitchen storage from cluttered to calm.
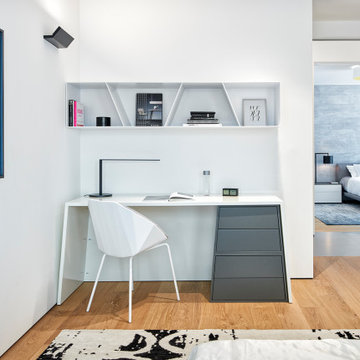
bright, modern lighting, open shelving
Example of a small trendy freestanding desk medium tone wood floor and brown floor home office design in San Francisco with white walls
Example of a small trendy freestanding desk medium tone wood floor and brown floor home office design in San Francisco with white walls
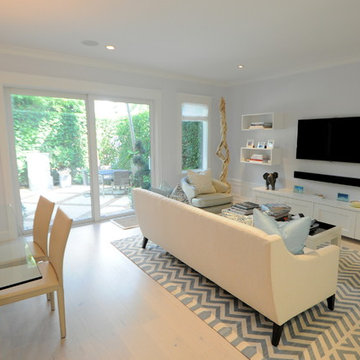
Danielle Romanowski/Vintage Building and Design
Mid-sized beach style open concept light wood floor living room photo in Miami with blue walls and a media wall
Mid-sized beach style open concept light wood floor living room photo in Miami with blue walls and a media wall
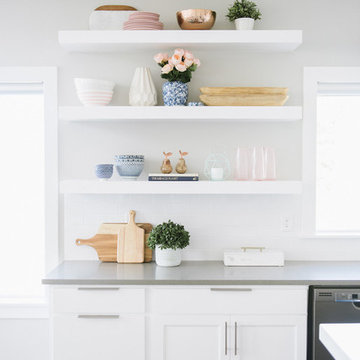
Jessica White Photography
Example of a mid-sized country u-shaped medium tone wood floor eat-in kitchen design in Salt Lake City with a farmhouse sink, shaker cabinets, white cabinets, quartz countertops, white backsplash, subway tile backsplash, stainless steel appliances and an island
Example of a mid-sized country u-shaped medium tone wood floor eat-in kitchen design in Salt Lake City with a farmhouse sink, shaker cabinets, white cabinets, quartz countertops, white backsplash, subway tile backsplash, stainless steel appliances and an island
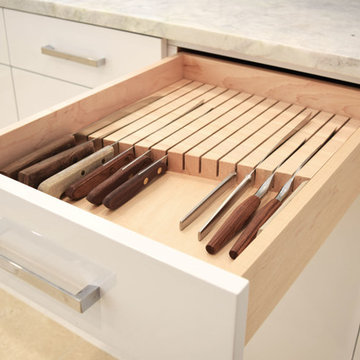
Example of a large trendy l-shaped laminate floor eat-in kitchen design in Cleveland with an undermount sink, flat-panel cabinets, light wood cabinets, marble countertops, gray backsplash, stone slab backsplash, black appliances and an island
Showing Results for "Organização"
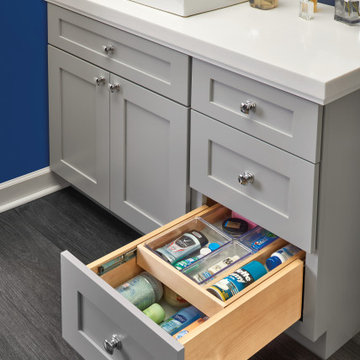
Conveniently store makeup, hair appliances and toiletries together in one complete drawer system with Rev-A-Shelf's new 4VDO Series. Designed for 12", 15" and 18" vanity base cabinet drawers.
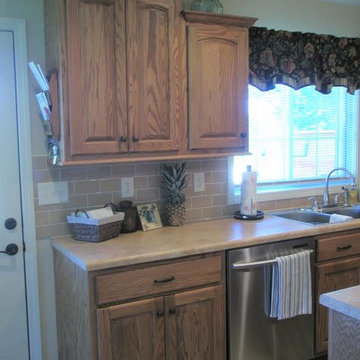
Eat-in kitchen - mid-sized traditional galley ceramic tile and beige floor eat-in kitchen idea in Other with a drop-in sink, raised-panel cabinets, medium tone wood cabinets, limestone countertops, beige backsplash, ceramic backsplash, stainless steel appliances and an island
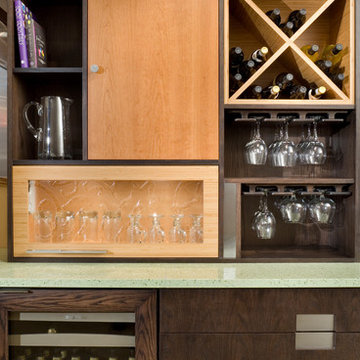
This interesting patchwork hutch was created using bamboo, cherry, oak and painted cabinetry.
Bob Greenspan
Wet bar - small contemporary concrete floor wet bar idea in Kansas City with flat-panel cabinets, medium tone wood cabinets, recycled glass countertops and multicolored backsplash
Wet bar - small contemporary concrete floor wet bar idea in Kansas City with flat-panel cabinets, medium tone wood cabinets, recycled glass countertops and multicolored backsplash
1






