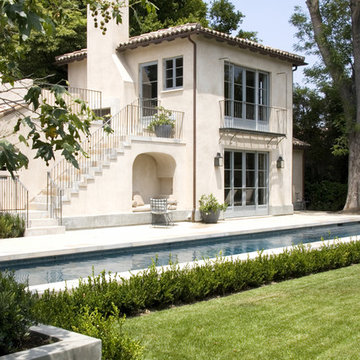Search results for "Period staircase" in Home Design Ideas
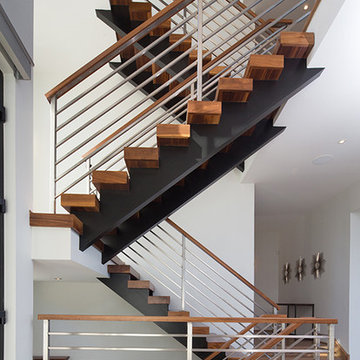
Inspiration for a large modern wooden u-shaped open staircase remodel in Chicago
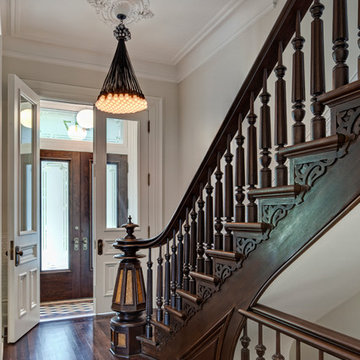
Inspiration for a victorian entryway remodel in Chicago with a glass front door
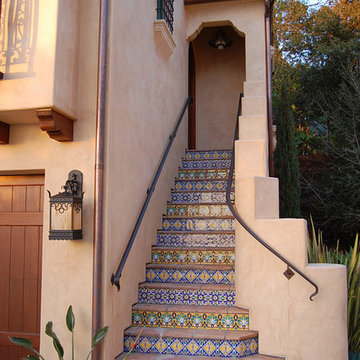
Example of a tuscan terra-cotta staircase design in Santa Barbara with tile risers
Find the right local pro for your project
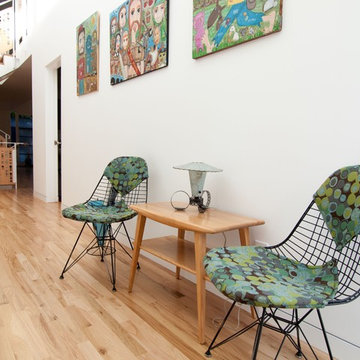
John Prindle © 2012 Houzz
Example of a trendy light wood floor entryway design in Portland with white walls
Example of a trendy light wood floor entryway design in Portland with white walls

Clawson Architects designed the Main Entry/Stair Hall, flooding the space with natural light on both the first and second floors while enhancing views and circulation with more thoughtful space allocations and period details.
AIA Gold Medal Winner for Interior Architectural Element.
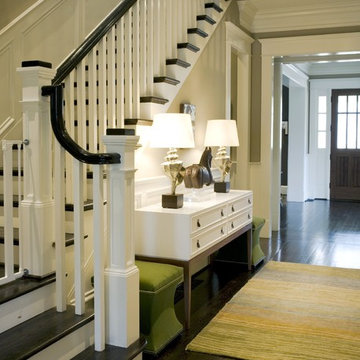
Entryway - traditional dark wood floor and black floor entryway idea in Atlanta with beige walls
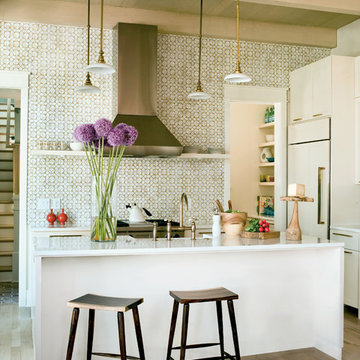
Photo by Tria Giovan
Kitchen - tropical kitchen idea in Charleston with paneled appliances, flat-panel cabinets, white cabinets and multicolored backsplash
Kitchen - tropical kitchen idea in Charleston with paneled appliances, flat-panel cabinets, white cabinets and multicolored backsplash

Custom mahogany double doors and hand cut stone for exterior masonry
combined with stained cedar shingles
Double front door - traditional double front door idea in New York with a dark wood front door
Double front door - traditional double front door idea in New York with a dark wood front door
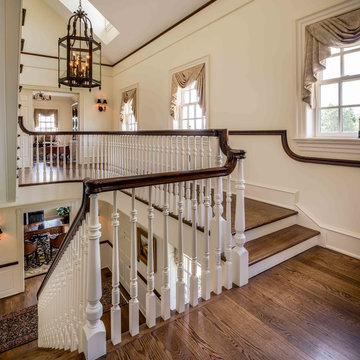
Angle Eye Photography
Staircase - traditional wooden straight staircase idea in Philadelphia with painted risers
Staircase - traditional wooden straight staircase idea in Philadelphia with painted risers
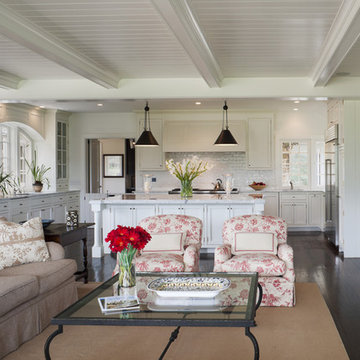
Photographer: Tom Crane
Example of a large classic open concept and formal dark wood floor living room design in Philadelphia with beige walls, a standard fireplace, a stone fireplace and no tv
Example of a large classic open concept and formal dark wood floor living room design in Philadelphia with beige walls, a standard fireplace, a stone fireplace and no tv

Town and Country Fireplaces
Trendy open concept concrete floor living room photo in Sacramento with a ribbon fireplace
Trendy open concept concrete floor living room photo in Sacramento with a ribbon fireplace
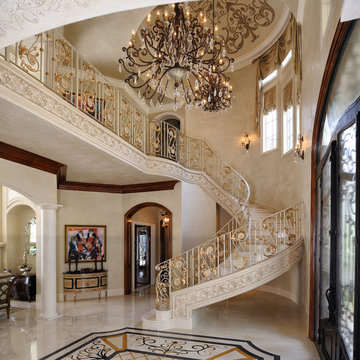
Inspiration for a mediterranean curved mixed material railing staircase remodel in Houston
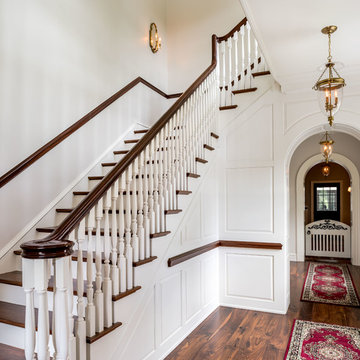
Angle Eye Photography
Inspiration for a timeless wooden l-shaped staircase remodel in Philadelphia with painted risers
Inspiration for a timeless wooden l-shaped staircase remodel in Philadelphia with painted risers
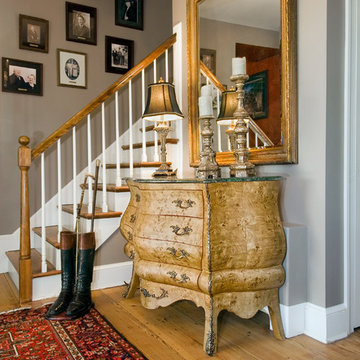
Mary Parker Photography
Inspiration for a mid-sized timeless wooden wood railing staircase remodel in DC Metro with painted risers
Inspiration for a mid-sized timeless wooden wood railing staircase remodel in DC Metro with painted risers
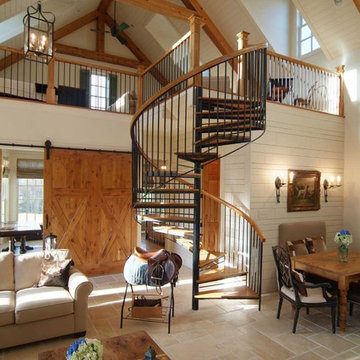
The Family living in this former show home in an exclusive golf course community needed to grow the home to better suit their lifestyle. With an addition, I pay close attention to the period style of the original home and feel it should reflect those features. This detached addition echoes the antebellum design of the original home and that typical of an out building of that region. The material palette of stone foundation, lap board siding and metal roof, reinforce that decision. The Kitchen / Living Area and loft share a vaulted ceiling that serves as a canvas continually changing as the sun moves across the sky casting various rays and colors of light throughout the day.
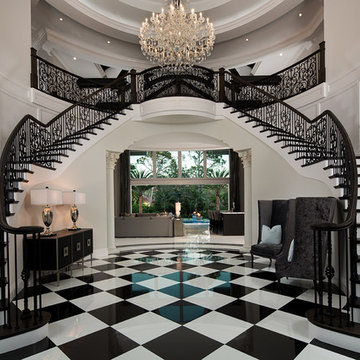
Foyer. Photography by Tim Gibbons.
Inspiration for a timeless wooden curved metal railing staircase remodel in Miami with painted risers
Inspiration for a timeless wooden curved metal railing staircase remodel in Miami with painted risers
Showing Results for "Period Staircase"
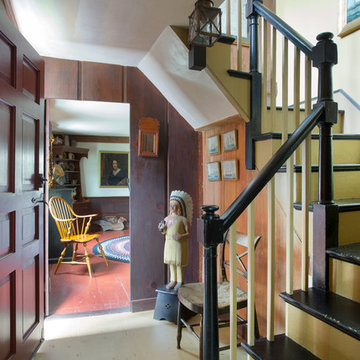
The historic restoration of this First Period Ipswich, Massachusetts home (c. 1686) was an eighteen-month project that combined exterior and interior architectural work to preserve and revitalize this beautiful home. Structurally, work included restoring the summer beam, straightening the timber frame, and adding a lean-to section. The living space was expanded with the addition of a spacious gourmet kitchen featuring countertops made of reclaimed barn wood. As is always the case with our historic renovations, we took special care to maintain the beauty and integrity of the historic elements while bringing in the comfort and convenience of modern amenities. We were even able to uncover and restore much of the original fabric of the house (the chimney, fireplaces, paneling, trim, doors, hinges, etc.), which had been hidden for years under a renovation dating back to 1746.
Winner, 2012 Mary P. Conley Award for historic home restoration and preservation
You can read more about this restoration in the Boston Globe article by Regina Cole, “A First Period home gets a second life.” http://www.bostonglobe.com/magazine/2013/10/26/couple-rebuild-their-century-home-ipswich/r2yXE5yiKWYcamoFGmKVyL/story.html
Photo Credit: Eric Roth
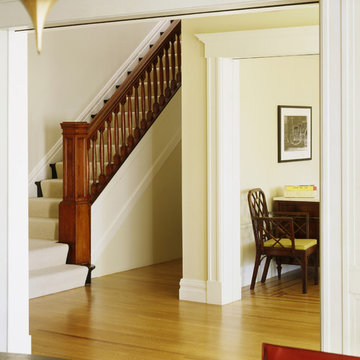
This 7,000 square foot renovation and addition maintains the graciousness and carefully-proportioned spaces of the historic 1907 home. The new construction includes a kitchen and family living area, a master bedroom suite, and a fourth floor dormer expansion. The subtle palette of materials, extensive built-in cabinetry, and careful integration of modern detailing and design, together create a fresh interpretation of the original design.
Photography: Matthew Millman Photography

Tom Powel Imaging
Example of a mid-sized trendy marble floor and multicolored floor entryway design in New York with white walls and a white front door
Example of a mid-sized trendy marble floor and multicolored floor entryway design in New York with white walls and a white front door
1






