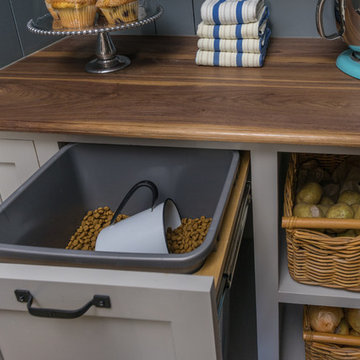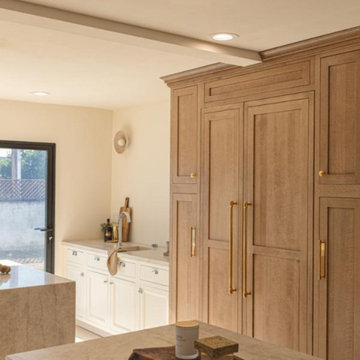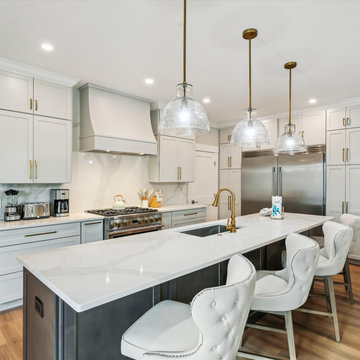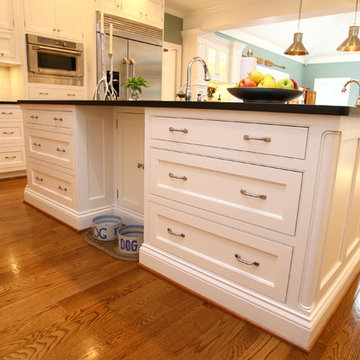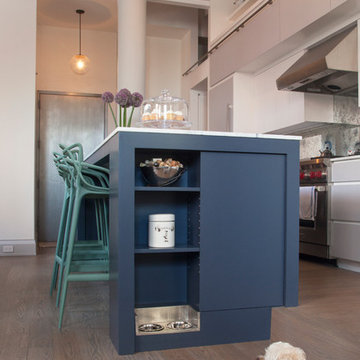Search results for "Pet food" in Home Design Ideas
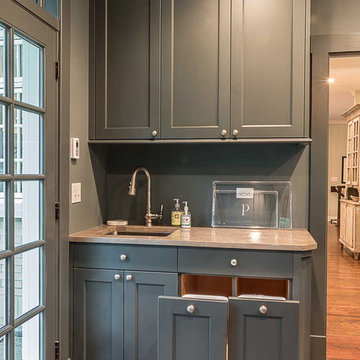
pull out trash and recycling in Laundry Room
Example of a large danish medium tone wood floor utility room design in Chicago with an undermount sink, flat-panel cabinets, gray cabinets, quartz countertops, gray walls and a side-by-side washer/dryer
Example of a large danish medium tone wood floor utility room design in Chicago with an undermount sink, flat-panel cabinets, gray cabinets, quartz countertops, gray walls and a side-by-side washer/dryer
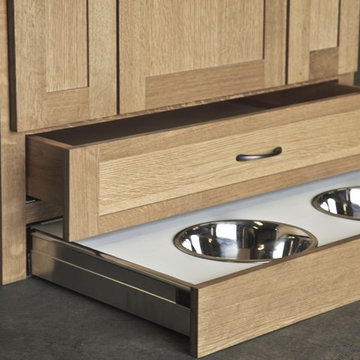
Custom DeWils Pet Center -
No more lugging around 40 lb bags of dog food! No more kicking the water dish and spilling it all over the floor!

A special way to keep dog dishes out from underfoot. Dogbone drawers hold treats, leashes and other supplies. Pullout cabinet on left of island holds bulk dogfood.
Find the right local pro for your project

2018 Artisan Home Tour
Photo: LandMark Photography
Builder: City Homes, LLC
Example of a classic l-shaped medium tone wood floor and brown floor kitchen pantry design in Minneapolis with open cabinets, white cabinets and brown countertops
Example of a classic l-shaped medium tone wood floor and brown floor kitchen pantry design in Minneapolis with open cabinets, white cabinets and brown countertops
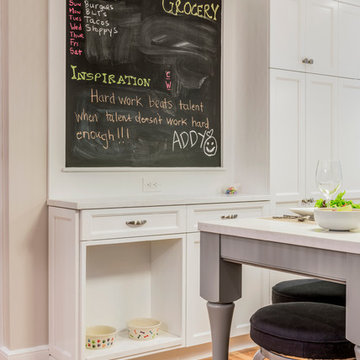
Wellesley Eclectic Colonial
Designer: Jana Nuedel
Photography by Keitaro Yoshioko
Eat-in kitchen - mid-sized eclectic galley medium tone wood floor and brown floor eat-in kitchen idea in Boston with an undermount sink, shaker cabinets, white cabinets, quartz countertops, white backsplash, subway tile backsplash, stainless steel appliances and an island
Eat-in kitchen - mid-sized eclectic galley medium tone wood floor and brown floor eat-in kitchen idea in Boston with an undermount sink, shaker cabinets, white cabinets, quartz countertops, white backsplash, subway tile backsplash, stainless steel appliances and an island
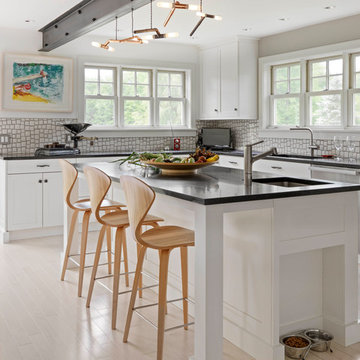
Susan Teare
Inspiration for a contemporary l-shaped light wood floor and beige floor kitchen remodel in Burlington with an undermount sink, shaker cabinets, white cabinets, white backsplash, mosaic tile backsplash, stainless steel appliances and an island
Inspiration for a contemporary l-shaped light wood floor and beige floor kitchen remodel in Burlington with an undermount sink, shaker cabinets, white cabinets, white backsplash, mosaic tile backsplash, stainless steel appliances and an island
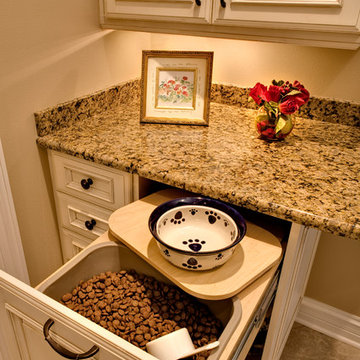
Mequon, WI Kitchen
Sazama Design Build Remodel LLC
This traditional Mequon kitchen has an oversized island, a carved wood hood, a wood-paneled door, curio cabinet and a clever pet food storage drawer.
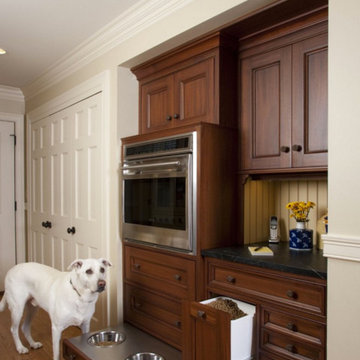
Great shot of these custom dog food bowls integrated into this kitchen designed and installed by Covenant Kitchens and Baths
Kitchen - traditional medium tone wood floor kitchen idea in Other with soapstone countertops, yellow backsplash and stainless steel appliances
Kitchen - traditional medium tone wood floor kitchen idea in Other with soapstone countertops, yellow backsplash and stainless steel appliances
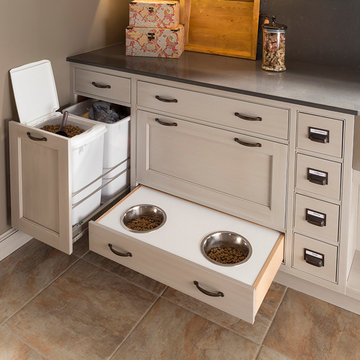
This unique space is loaded with amenities devoted to pampering four-legged family members, including an island for brushing, built-in water fountain, and hideaway food dish holders.
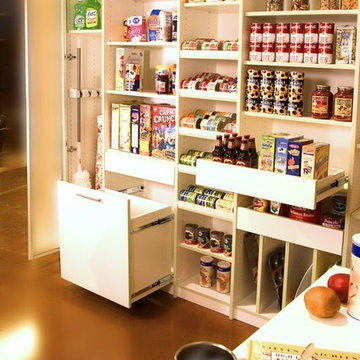
Maximize every inch of your pantry with a Closets To Go pantry. Add corner wrap shelves, LED lighting and pull out drawers to add ease to storing bulk items and keep everything perfectly organized
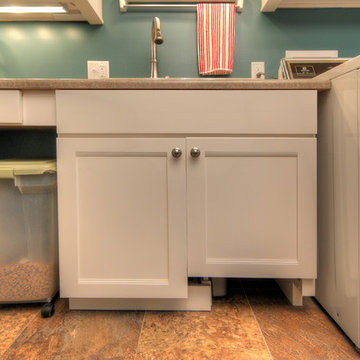
This custom Wellborn cabinet under the laundry room utility sink is designed to keep the family dogs away from the litter box. Their cat enters under the slot on the right side. See their cat demonstrate how the private bathroom works at: http://www.mosbybuildingarts.com/portfolio/details.php?project_id=213
Photo by Toby Weiss for MBA.

INTERNATIONAL AWARD WINNER. 2018 NKBA Design Competition Best Overall Kitchen. 2018 TIDA International USA Kitchen of the Year. 2018 Best Traditional Kitchen - Westchester Home Magazine design awards. The designer's own kitchen was gutted and renovated in 2017, with a focus on classic materials and thoughtful storage. The 1920s craftsman home has been in the family since 1940, and every effort was made to keep finishes and details true to the original construction. For sources, please see the website at www.studiodearborn.com. Photography, Timothy Lenz.
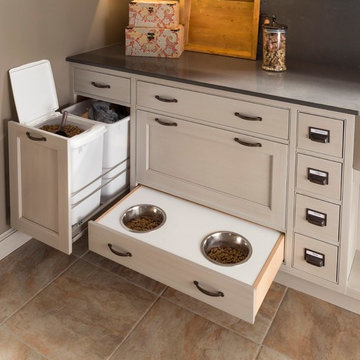
Wood-Mode knows that our pets are part of the family. Why not offer cabinetry storage that's perfectly suited for your pup? Thanks Wood-Mode! Pullout cabinet with two bins for dog food, treats, etc. Hide unsightly food and water bowls after meal-time with this pullout drawer.

Dog food station
Photo by Ron Garrison
Example of a large transitional u-shaped travertine floor and multicolored floor utility room design in Denver with shaker cabinets, blue cabinets, granite countertops, white walls, a stacked washer/dryer and black countertops
Example of a large transitional u-shaped travertine floor and multicolored floor utility room design in Denver with shaker cabinets, blue cabinets, granite countertops, white walls, a stacked washer/dryer and black countertops
Showing Results for "Pet Food"
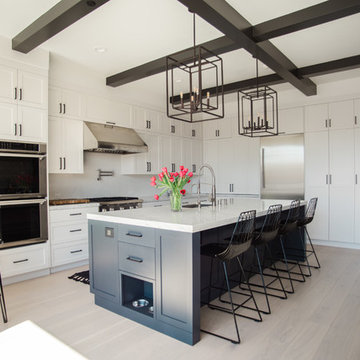
Photography by: Danielle Poff Photography
Interior Design: Diann Kartch Design
Example of a large transitional l-shaped light wood floor and beige floor open concept kitchen design in San Francisco with shaker cabinets, white cabinets, marble countertops, white backsplash, stainless steel appliances, an island and an undermount sink
Example of a large transitional l-shaped light wood floor and beige floor open concept kitchen design in San Francisco with shaker cabinets, white cabinets, marble countertops, white backsplash, stainless steel appliances, an island and an undermount sink

Storage near the front entrance provides a place to hang a jacket, feed the dogs and store shoes and pet supplies. The shiplap paneling is painted a creamy white to match the #Fabuwood Shaker-style cabinetry in Linen.
Photo by Michael P. Lefebvre
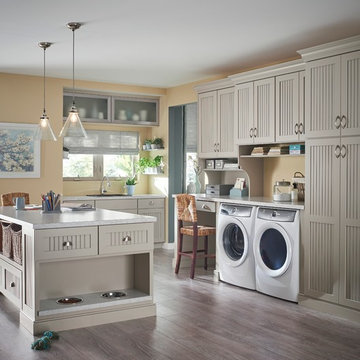
Inspiration for a transitional dark wood floor utility room remodel in Minneapolis with a drop-in sink, a side-by-side washer/dryer, recessed-panel cabinets, gray cabinets and beige walls
1






