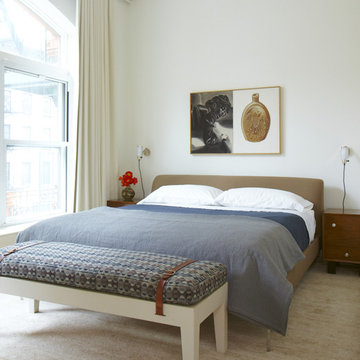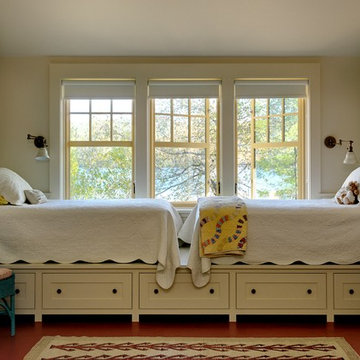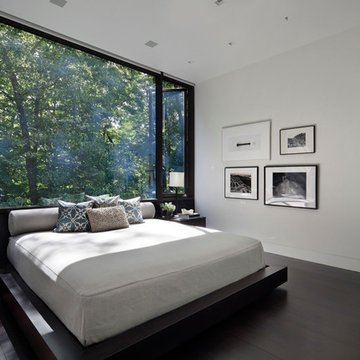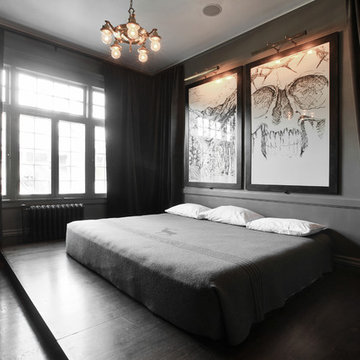Search results for "Platform" in Home Design Ideas
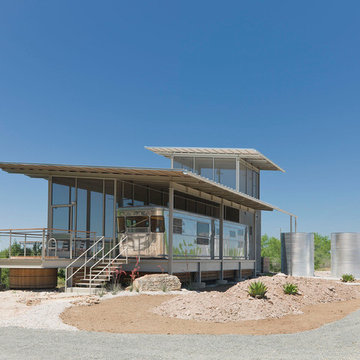
Paul Bardagjy
Inspiration for a modern glass exterior home remodel in Austin
Inspiration for a modern glass exterior home remodel in Austin
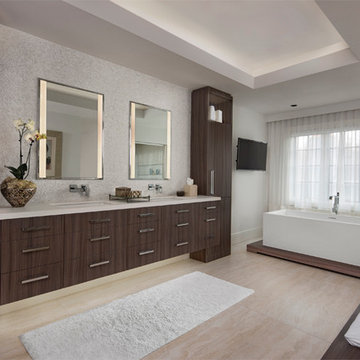
Large transitional master white tile and mosaic tile travertine floor and beige floor freestanding bathtub photo in Detroit with flat-panel cabinets, brown cabinets, white walls, an undermount sink and quartz countertops
Find the right local pro for your project
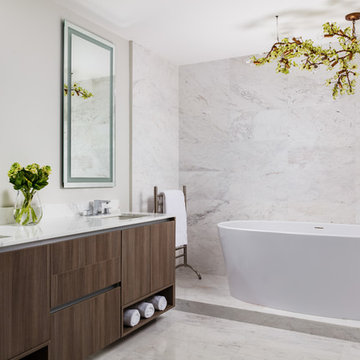
Sargent Photography
Large trendy master white tile and marble tile marble floor and white floor bathroom photo in Miami with flat-panel cabinets, dark wood cabinets, a one-piece toilet, white walls, an undermount sink, marble countertops, a hinged shower door and white countertops
Large trendy master white tile and marble tile marble floor and white floor bathroom photo in Miami with flat-panel cabinets, dark wood cabinets, a one-piece toilet, white walls, an undermount sink, marble countertops, a hinged shower door and white countertops
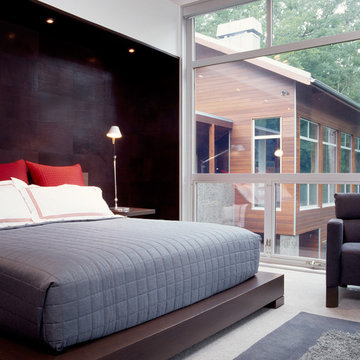
The steep site on which this residence is located dictated the use of a retaining wall to create a level grade. This retaining wall, or “the line”, became the driving element behind the parti of the home and serves to organize the program for the clients. The rituals of daily life fall into place along the line which is expressed as sandblasted exposed concrete and modular block. Three aspects of a house were seperated in this project: Thinking, Living, & Doing. ‘Thinking’ is done in the library, the main house is for ‘living’, and ‘doing’ is in the shop. While each space is separated by walls and windows they are nonetheless connected by “the line”.
Sustainability is married in equal parts to the concept of The Line House. The residence is located along an east/west axis to maximize the benefits of daylighting and solar heat gain. Operable windows maximize natural cross ventilation and reduce the need for air conditioning. Photo Credit: Michael Robinson
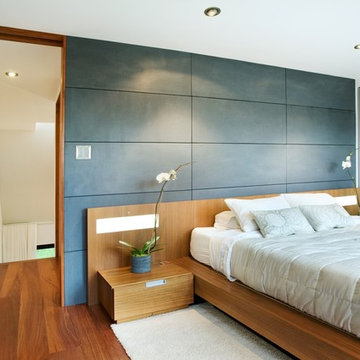
Derek Skalko
Inspiration for a contemporary medium tone wood floor bedroom remodel in Denver
Inspiration for a contemporary medium tone wood floor bedroom remodel in Denver

New master bedroom. Custom barn door to close off office and master bathroom. Floating vanity in master bathroom by AvenueTwo:Design. www.avetwo.com.
All photography by:
www.davidlauerphotography.com

This laundry has the same stone flooring as the mudroom connecting the two spaces visually. While the wallpaper and matching fabric also tie into the mudroom area. Raised washer and dryer make use easy breezy. A Kohler sink with pull down faucet from Newport brass make doing laundry a fun task.
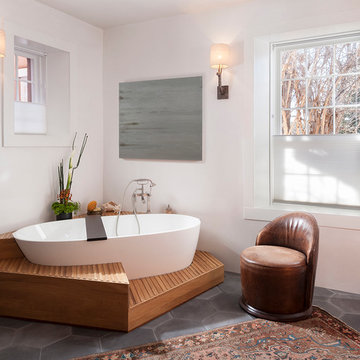
Custom Tub Deck • Shown in Teak •Interior Design by Emily Henry Interiors • Photography by Peter Vitale
Freestanding bathtub - transitional master freestanding bathtub idea in Albuquerque with white walls
Freestanding bathtub - transitional master freestanding bathtub idea in Albuquerque with white walls
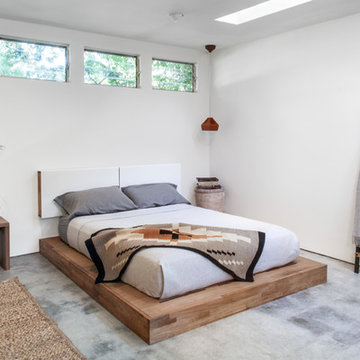
This understated platform bed is designed low to the ground with the bare minimum of components. Pair it with the Storage Headboard to get the complete LAXseries look.
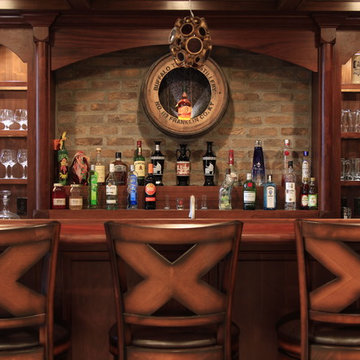
Sponsored
Delaware, OH
Buckeye Basements, Inc.
Central Ohio's Basement Finishing ExpertsBest Of Houzz '13-'21
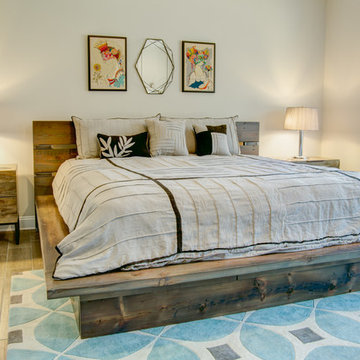
Platform bed hand crafted from reclaimed barnwood and fabricated steel. King size
Example of a large mountain style master brown floor and light wood floor bedroom design in Raleigh with gray walls, a metal fireplace and no fireplace
Example of a large mountain style master brown floor and light wood floor bedroom design in Raleigh with gray walls, a metal fireplace and no fireplace
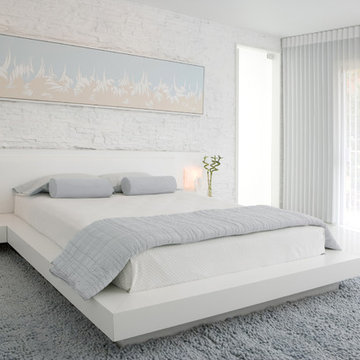
Inspiration for a contemporary white floor bedroom remodel in Atlanta with white walls
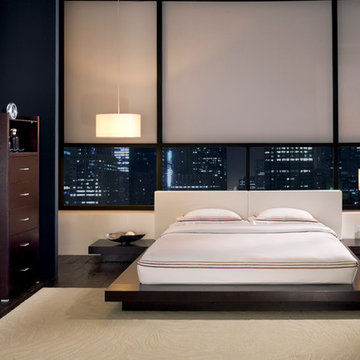
Modloft Bed from $1450.00.
This Japanese-inspired Worth platform bed features a low profile hardwood frame with matching symmetrical nightstands. An upholstered leather headboard compliments this lavish feng shui bed. Mattress sits snuggly on a pine-slat mattress support system.
Features:
-Includes two matching nightstands each measuring 24L x 18W x 7H.
-Platform height measures 7 inches (2 inch inset).
-Available in California-King, Standard King, Queen, and Full sizes.
-Color combinations include Wenge/White, Wenge/Dusty Grey, and Walnut/White bonded leathers.
-Assembly required.
-Mattress not included.
-Imported.
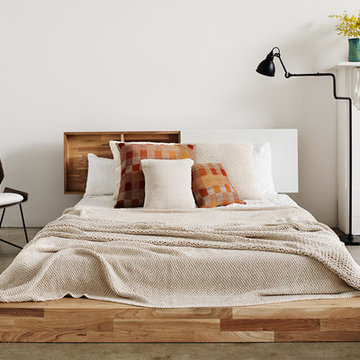
This understated platform bed is designed low to the ground with the bare minimum of components. Pair it with the Storage Headboard to get the complete LAXseries look.
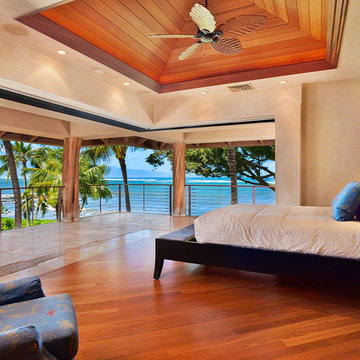
Sponsored
Columbus, OH

Authorized Dealer
Traditional Hardwood Floors LLC
Your Industry Leading Flooring Refinishers & Installers in Columbus
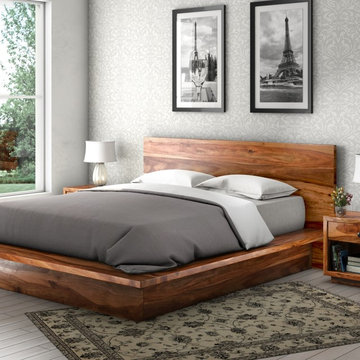
The platform bed sits directly on the floor with the platform edge extending slightly beyond the frame. The headboard highlights the dark and light wood grain that is unique to Solid Wood.
The bedroom set also includes two end table mini cabinets with an open bottom shelf and a handy top drawer. The sleek nightstands are perched on an interior base. The top is flush to frame.
Special Features:
• Hand rubbed stain and finish
• Solid Wood back on end tables
• Textured iron knob on drawers
Dimension
Full:
Mattress Dimensions: 54" W X 75" L
Overall: 70" W X 86" L X 44" H
Headboard: 44" High X 3" Thick
Footboard: 12" High X 3" Thick
Queen:
Mattress Dimensions: 60" W X 80" L
Overall: 76" W X 91" L X 44" H
Headboard: 44" High X 3" Thick
Footboard: 12" High X 3" Thick
King:
Mattress Dimensions: 76" W X 80" L
Overall: 92" W X 91" L X 44" H
Headboard: 44" High X 3" Thick
Footboard: 12" High X 3" Thick
California King:
Mattress Dimensions: 72" W X 84" L
Overall: 88" W X 95" L X 44" H
Headboard: 44" High X 3" Thick
Footboard: 12" High X 3" Thick
Nightstands (Set of 2): 22" L X 18" D X 24" H
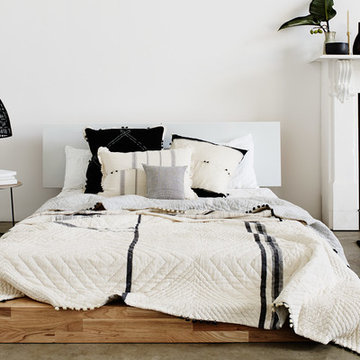
This understated platform bed is designed low to the ground with the bare minimum of components. Pair it with the Storage Headboard to get the complete LAXseries look.
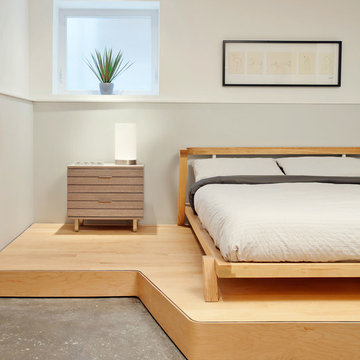
Mike Schwartz
Inspiration for a contemporary bedroom remodel in Chicago with white walls
Inspiration for a contemporary bedroom remodel in Chicago with white walls
1






