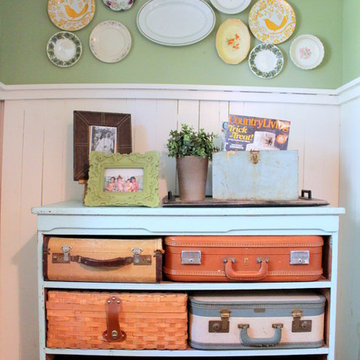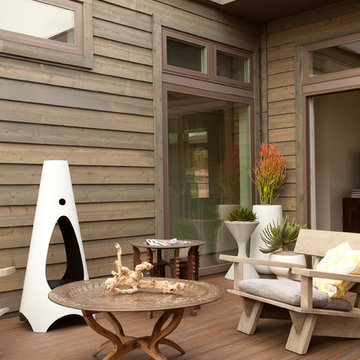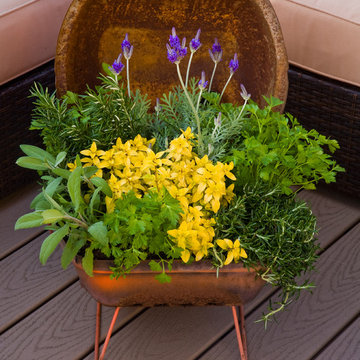Search results for "Portable" in Home Design Ideas
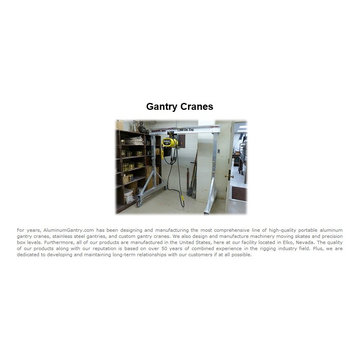
Portable Aluminum Gantry Crane
2203 Industrial Way
Elko, NV 89801
(775) 778-9112
http://www.portablealuminumgantrycrane.com/about.html
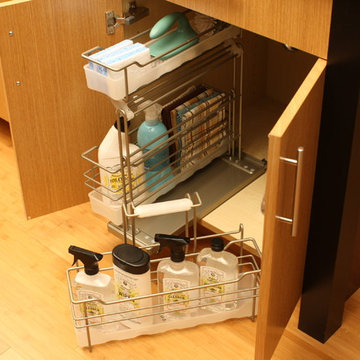
Organize cleaning supplies, cooking supplies and other kitchen or bathroom necessities storage in Dura Supreme's convenient pull-out caddy with a detachable, portable basket. This cabinet storage solution works great in any cabinet, by the sink, in the bathroom, etc.
“Loft” Living originated in Paris when artists established studios in abandoned warehouses to accommodate the oversized paintings popular at the time. Modern loft environments idealize the characteristics of their early counterparts with high ceilings, exposed beams, open spaces, and vintage flooring or brickwork. Soaring windows frame dramatic city skylines, and interior spaces pack a powerful visual punch with their clean lines and minimalist approach to detail. Dura Supreme cabinetry coordinates perfectly within this design genre with sleek contemporary door styles and equally sleek interiors.
This kitchen features Moda cabinet doors with vertical grain, which gives this kitchen its sleek minimalistic design. Lofted design often starts with a neutral color then uses a mix of raw materials, in this kitchen we’ve mixed in brushed metal throughout using Aluminum Framed doors, stainless steel hardware, stainless steel appliances, and glazed tiles for the backsplash.
Request a FREE Brochure:
http://www.durasupreme.com/request-brochure
Find a dealer near you today:
http://www.durasupreme.com/dealer-locator
Find the right local pro for your project
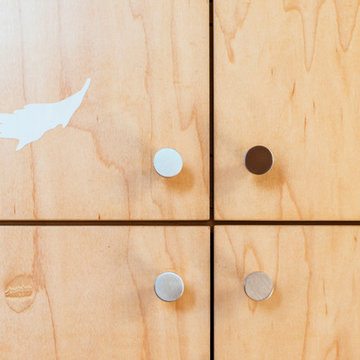
Custom cabinet detail of wardrobe door with cabinet pull and mural design of fallen leaves. Photo: Keri Oberly
Small trendy built-in desk medium tone wood floor study room photo in Los Angeles with white walls and no fireplace
Small trendy built-in desk medium tone wood floor study room photo in Los Angeles with white walls and no fireplace
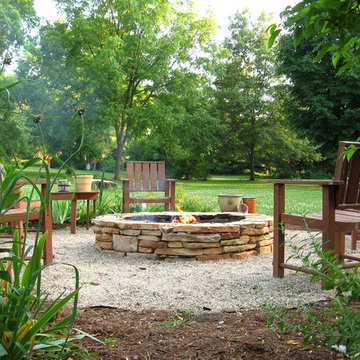
STORY: See how to make this stone firepit here:
http://www.houzz.com/ideabooks/535448/list/How-to-Make-a-Stacked-Stone-Fire-Pit
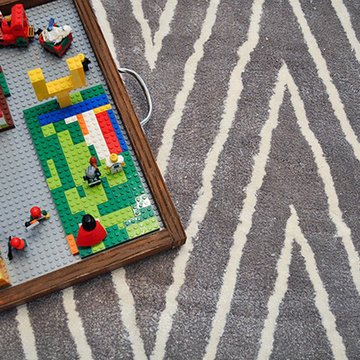
Interior Design & Photography by Ashley Delapp
Kids' room - contemporary kids' room idea in Charlotte
Kids' room - contemporary kids' room idea in Charlotte
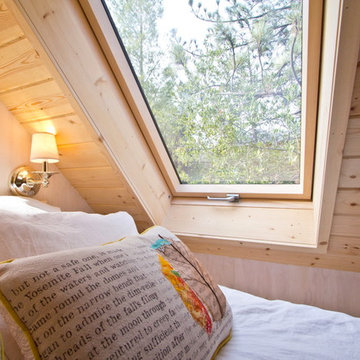
The bedroom loft has a large operable skylight. Photo by Eileen Descallar Ringwald
Bedroom - small contemporary loft-style light wood floor bedroom idea in Los Angeles with white walls and no fireplace
Bedroom - small contemporary loft-style light wood floor bedroom idea in Los Angeles with white walls and no fireplace

The residence received a full gut renovation to create a modern coastal retreat vacation home. This was achieved by using a neutral color pallet of sands and blues with organic accents juxtaposed with custom furniture’s clean lines and soft textures.

We basically squeezed this into a closet, but wow does it deliver! The roll out shelf can expand for folding and ironing and push back in when it's not needed. The wood shelves offer great linen storage and the exposed brick is a great reminder of all the hard work that has been done in this home!
Joe Kwon

Storage Solutions - Organize cleaning supplies in our convenient pull-out caddy with a detachable, portable basket (SBPOC).
“Loft” Living originated in Paris when artists established studios in abandoned warehouses to accommodate the oversized paintings popular at the time. Modern loft environments idealize the characteristics of their early counterparts with high ceilings, exposed beams, open spaces, and vintage flooring or brickwork. Soaring windows frame dramatic city skylines, and interior spaces pack a powerful visual punch with their clean lines and minimalist approach to detail. Dura Supreme cabinetry coordinates perfectly within this design genre with sleek contemporary door styles and equally sleek interiors.
This kitchen features Moda cabinet doors with vertical grain, which gives this kitchen its sleek minimalistic design. Lofted design often starts with a neutral color then uses a mix of raw materials, in this kitchen we’ve mixed in brushed metal throughout using Aluminum Framed doors, stainless steel hardware, stainless steel appliances, and glazed tiles for the backsplash.
Request a FREE Brochure:
http://www.durasupreme.com/request-brochure
Find a dealer near you today:
http://www.durasupreme.com/dealer-locator

Kitchen - traditional u-shaped dark wood floor kitchen idea in San Francisco with shaker cabinets, white cabinets, white backsplash and subway tile backsplash
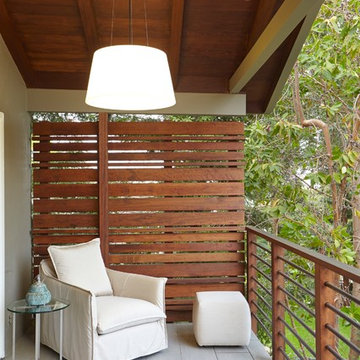
Jesse Goff Photography www.jessegoff.com
Example of a transitional balcony design in San Francisco with a roof extension
Example of a transitional balcony design in San Francisco with a roof extension
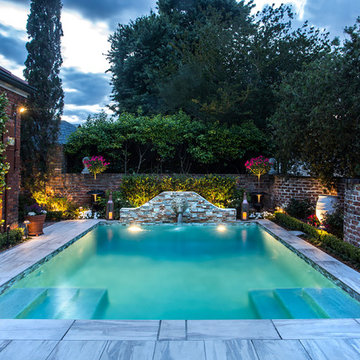
Bevolo Governor Pool House Lanterns add ambiance to this contemporary poolside oasis.
Shop the Series: http://ow.ly/cdP330nCkPm
Photo: Chad Chenier
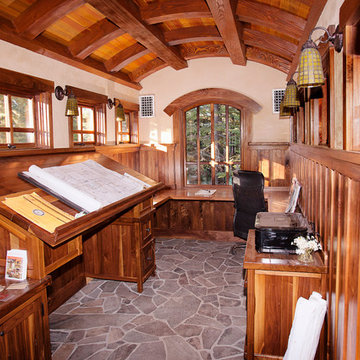
erskinephoto
Example of an arts and crafts built-in desk home office design in Sacramento
Example of an arts and crafts built-in desk home office design in Sacramento

The great room of the tiny house is the ultimate multi-purpose: living room, dining room, media room, guest bedroom, and yoga room. Lots of natural light brings the outside in and expand the feeling of space. Photo: Eileen Descallar Ringwald
Showing Results for "Portable"
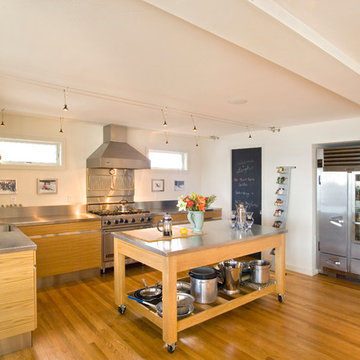
Example of a mid-sized trendy u-shaped medium tone wood floor and brown floor open concept kitchen design in Boston with an integrated sink, flat-panel cabinets, stainless steel countertops, stainless steel appliances, an island and medium tone wood cabinets
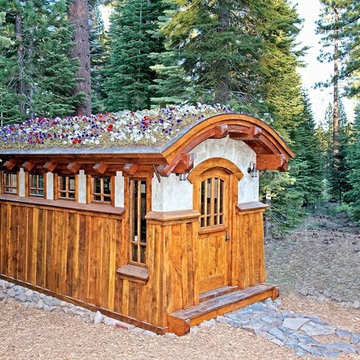
erskinephoto
Example of an arts and crafts detached studio / workshop shed design in Sacramento
Example of an arts and crafts detached studio / workshop shed design in Sacramento
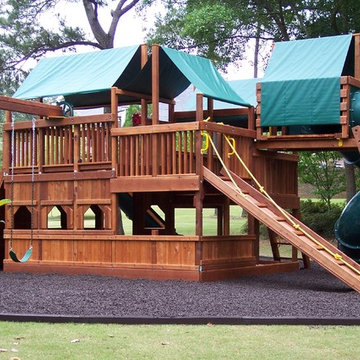
Photo of a mid-sized craftsman full sun backyard mulch landscaping in Atlanta for summer.
1






