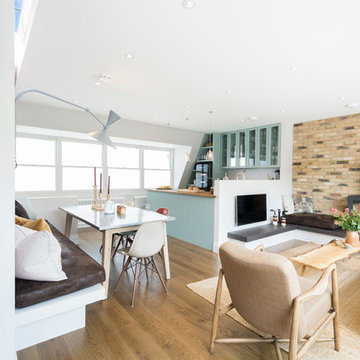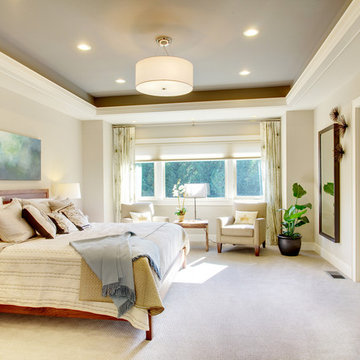Search results for "Positive impact" in Home Design Ideas

This modern bathroom oasis encompasses many elements that speak of minimalism, luxury and even industrial design. The white vessel sinks and freestanding modern bathtub give the room a slick and polished appearance, while the exposed piping and black hanging lights provide some aesthetic diversity. The angled ceiling and skylights allow so much light, that the room feels even more spacious than it already is. The marble floors give the room a gleaming appearance, and the chrome accents, seen on the cabinet pulls and bathroom fixtures, reminds us that sleek is in.
NS Designs, Pasadena, CA
http://nsdesignsonline.com
626-491-9411

Brad Knipstein Photography
Bedroom - contemporary dark wood floor and black floor bedroom idea in San Francisco with gray walls
Bedroom - contemporary dark wood floor and black floor bedroom idea in San Francisco with gray walls
Find the right local pro for your project
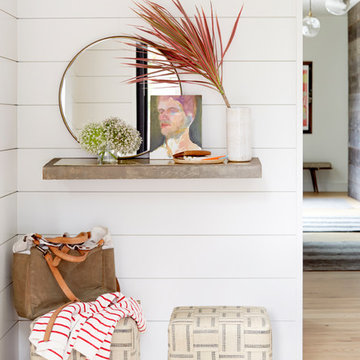
David Tsay for STYLED by Emily Henderson
Inspiration for a cottage entryway remodel in Portland
Inspiration for a cottage entryway remodel in Portland

Photo: Ben Benschneider;
Interior Design: Robin Chell
Bathroom - modern beige tile bathroom idea in Seattle with an integrated sink, flat-panel cabinets and light wood cabinets
Bathroom - modern beige tile bathroom idea in Seattle with an integrated sink, flat-panel cabinets and light wood cabinets

This beautiful 2 story kitchen remodel was created by removing an unwanted bedroom. The increased ceiling height was conceived by adding some structural columns and a triple barrel arch, creating a usable balcony that connects to the original back stairwell and overlooks the Kitchen as well as the Greatroom. This dramatic renovation took place without disturbing the original 100yr. old stone exterior and maintaining the original french doors above the balcony.

Beach style eat-in kitchen photo in Philadelphia with stainless steel appliances, subway tile backsplash, a farmhouse sink, granite countertops, recessed-panel cabinets, white cabinets, white backsplash and black countertops
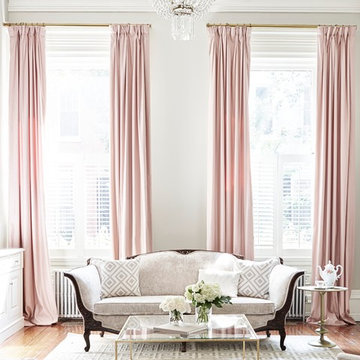
Interiors by SHOPHOUSE
Kyle Born Photography
Example of a classic medium tone wood floor living room design in Philadelphia with white walls
Example of a classic medium tone wood floor living room design in Philadelphia with white walls
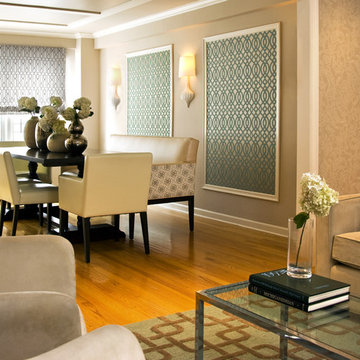
Interior Design by id 810 design group
www.id810designgroup.com
Example of a trendy medium tone wood floor dining room design in New York with beige walls
Example of a trendy medium tone wood floor dining room design in New York with beige walls

In the meditation room, floor-to-ceiling windows frame one of the clients’ favorite views toward a nearby hilltop, and the grassy landscape seems to flow right into the house.
Photo by Paul Finkel | Piston Design
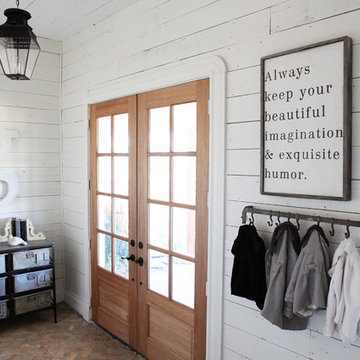
http://mollywinphotography.com
Mid-sized cottage brick floor double front door photo in Austin with white walls and a glass front door
Mid-sized cottage brick floor double front door photo in Austin with white walls and a glass front door
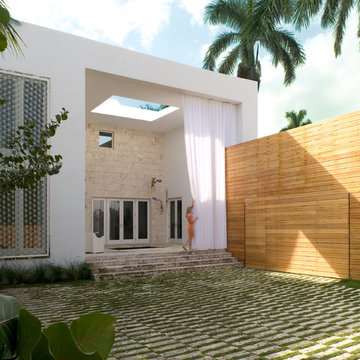
Copyright Ken Hayden
Exterior of 'Villa Allegra' designed by Chad Oppenheim architects.
Trendy two-story exterior home photo in Miami
Trendy two-story exterior home photo in Miami
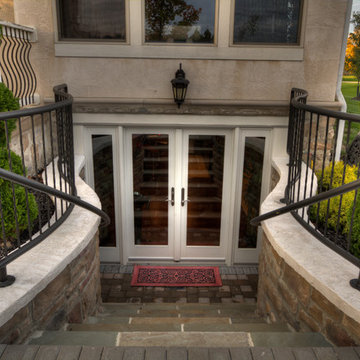
Sponsored
Delaware, OH
Buckeye Basements, Inc.
Central Ohio's Basement Finishing ExpertsBest Of Houzz '13-'21
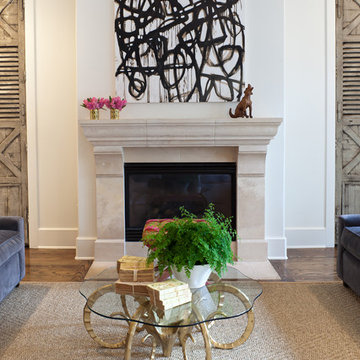
Transitional medium tone wood floor family room photo in Houston with white walls
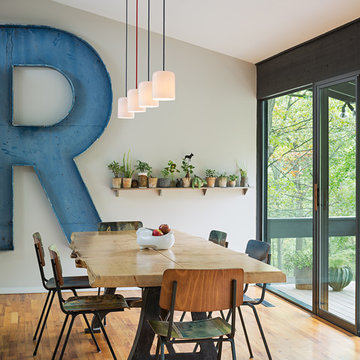
Sam Oberter Photography
1960s medium tone wood floor dining room photo in Philadelphia with gray walls
1960s medium tone wood floor dining room photo in Philadelphia with gray walls
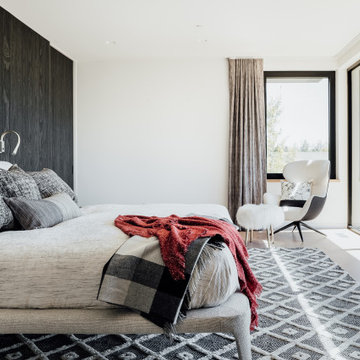
The home is able to achieve passive house standards and take full advantage of the views with the use of Glo’s A7 triple pane windows and doors. The PHIUS (Passive House Institute US) certified series boasts triple pane glazing, a larger thermal break, high-performance spacers, and multiple air-seals. The large picture windows frame the landscape while maintaining comfortable interior temperatures year-round. The strategically placed operable windows throughout the residence offer cross-ventilation and a visual connection to the sweeping views of Utah. The modern hardware and color selection of the windows are not only aesthetically exceptional, but remain true to the mid-century modern design.
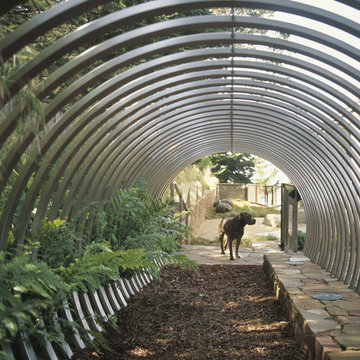
A stainless steel tunnel provides a playful passageway for children to run from one yard to another. Photography: Matthew Millman, RTD
Inspiration for a contemporary backyard landscaping in San Francisco.
Inspiration for a contemporary backyard landscaping in San Francisco.
Showing Results for "Positive Impact"
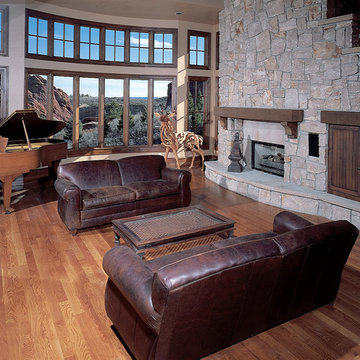
Sponsored
Columbus, OH

Authorized Dealer
Traditional Hardwood Floors LLC
Your Industry Leading Flooring Refinishers & Installers in Columbus

The clients wanted us to create a space that was open feeling, with lots of storage, room to entertain large groups, and a warm and sophisticated color palette. In response to this, we designed a layout in which the corridor is eliminated and the experience upon entering the space is open, inviting and more functional for cooking and entertaining. In contrast to the public spaces, the bedroom feels private and calm tucked behind a wall of built-in cabinetry.
Lincoln Barbour
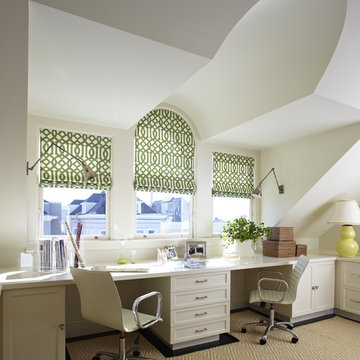
Photography by Werner Straube
Home office - transitional built-in desk home office idea in San Francisco
Home office - transitional built-in desk home office idea in San Francisco
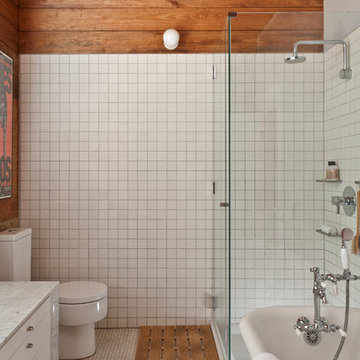
Tomas Segura
Bathroom - small contemporary master white tile and ceramic tile mosaic tile floor bathroom idea in Austin with flat-panel cabinets, white cabinets, marble countertops and a one-piece toilet
Bathroom - small contemporary master white tile and ceramic tile mosaic tile floor bathroom idea in Austin with flat-panel cabinets, white cabinets, marble countertops and a one-piece toilet
1






