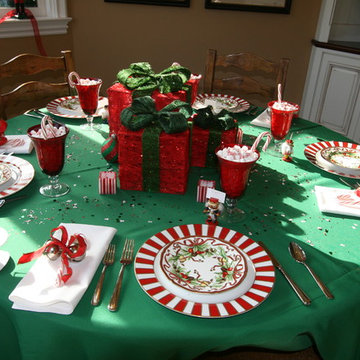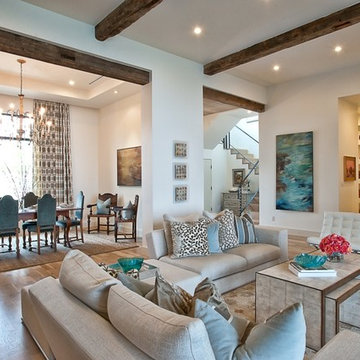Search results for "Presently" in Home Design Ideas
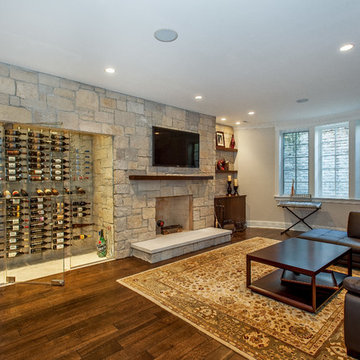
Living room - transitional dark wood floor living room idea in Chicago with a stone fireplace, a standard fireplace and white walls
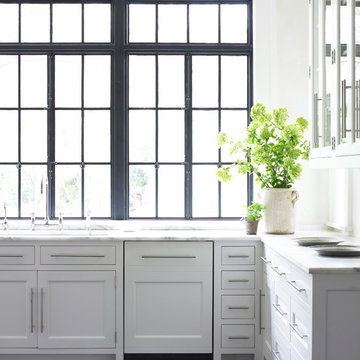
Photos by Emily Followill
Example of a transitional kitchen design in Atlanta with recessed-panel cabinets and white cabinets
Example of a transitional kitchen design in Atlanta with recessed-panel cabinets and white cabinets
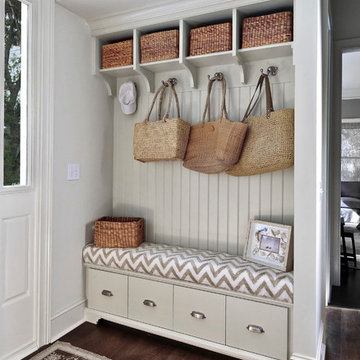
Photography by William Quarles
Designed by Red Element
cabinets built by Robert Paige Cabinetry
Mudroom - mid-sized coastal mudroom idea in Charleston
Mudroom - mid-sized coastal mudroom idea in Charleston
Find the right local pro for your project

The Bathroom layout is open and linear. A long vanity with medicine cabinet storage above is opposite full height Walnut storage cabinets. A new wet room with plaster and marble tile walls has a shower and a custom marble soaking tub.
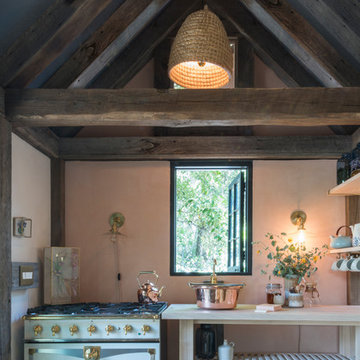
Photo: Carolyn Reyes © 2017 Houzz
Bees Bliss
Design team: Rose Thicket: Botanical Design House
Example of a cottage chic kitchen design in Los Angeles
Example of a cottage chic kitchen design in Los Angeles
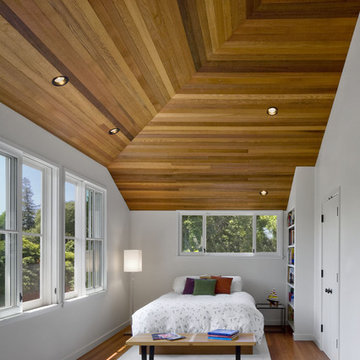
Second floor porch like bedroom.
Cathy Schwabe Architecture.
Photograph by David Wakely. Contractor: Young & Burton, Inc.
Bedroom - contemporary medium tone wood floor bedroom idea in San Francisco with white walls
Bedroom - contemporary medium tone wood floor bedroom idea in San Francisco with white walls
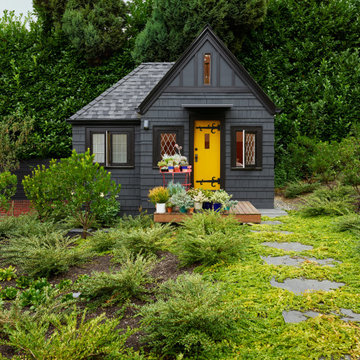
A child’s playhouse has been remodeled into a guesthouse. The cottage includes a bedroom with built in wardrobe and a bathroom. Ceilings are vaulted to maximize height.
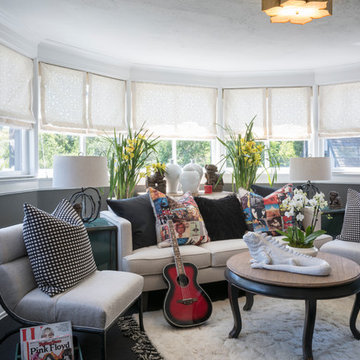
Photo: Carolyn Reyes © 2017 Houzz
Rock Glam Teen Sunroom
Design team: The Art of Room Design
Inspiration for a transitional enclosed carpeted and black floor family room remodel in Los Angeles with a music area and gray walls
Inspiration for a transitional enclosed carpeted and black floor family room remodel in Los Angeles with a music area and gray walls
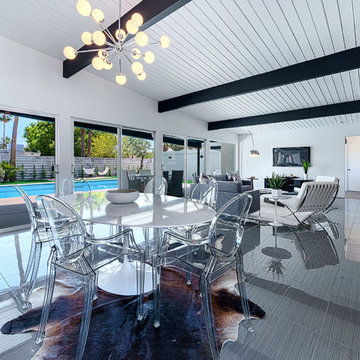
Palm Springs Sunrise Park Estate Great Room
Trendy dining room photo in Other with white walls
Trendy dining room photo in Other with white walls

When this suburban family decided to renovate their kitchen, they knew that they wanted a little more space. Advance Design worked together with the homeowner to design a kitchen that would work for a large family who loved to gather regularly and always ended up in the kitchen! So the project began with extending out an exterior wall to accommodate a larger island and more moving-around space between the island and the perimeter cabinetry.
Style was important to the cook, who began collecting accessories and photos of the look she loved for months prior to the project design. She was drawn to the brightness of whites and grays, and the design accentuated this color palette brilliantly with the incorporation of a warm shade of brown woods that originated from a dining room table that was a family favorite. Classic gray and white cabinetry from Dura Supreme hits the mark creating a perfect balance between bright and subdued. Hints of gray appear in the bead board detail peeking just behind glass doors, and in the application of the handsome floating wood shelves between cabinets. White subway tile is made extra interesting with the application of dark gray grout lines causing it to be a subtle but noticeable detail worthy of attention.
Suede quartz Silestone graces the countertops with a soft matte hint of color that contrasts nicely with the presence of white painted cabinetry finished smartly with the brightness of a milky white farm sink. Old melds nicely with new, as antique bronze accents are sprinkled throughout hardware and fixtures, and work together unassumingly with the sleekness of stainless steel appliances.
The grace and timelessness of this sparkling new kitchen maintains the charm and character of a space that has seen generations past. And now this family will enjoy this new space for many more generations to come in the future with the help of the team at Advance Design Studio.
Photographer: Joe Nowak
Dura Supreme Cabinetry
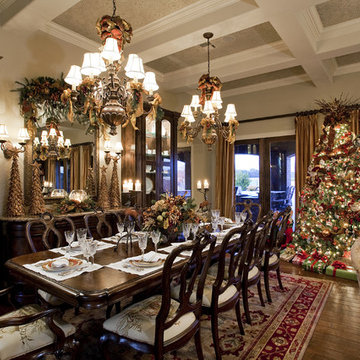
This Great Room features beautiful holiday decorations. Dining Room table centerpiece, chandelier bows, mirror greenery spray, Christmas tree, mantle garland, rose bowls...
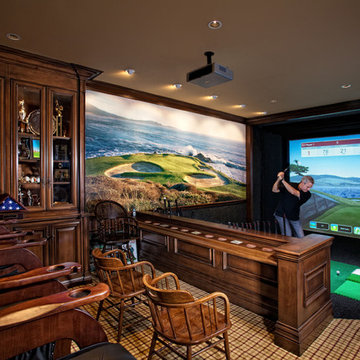
Game Room with Full Swing Golf Simulator and Media
Applied Photography
Example of a tuscan home theater design in Orange County
Example of a tuscan home theater design in Orange County

From natural stone to tone-on-tone, this master bath is now a soothing space to start and end the day.
Example of a large transitional master subway tile and gray tile marble floor and beige floor bathroom design in Other with shaker cabinets, black cabinets, white walls, quartz countertops, a hinged shower door, beige countertops and an undermount sink
Example of a large transitional master subway tile and gray tile marble floor and beige floor bathroom design in Other with shaker cabinets, black cabinets, white walls, quartz countertops, a hinged shower door, beige countertops and an undermount sink

Elegant dark wood floor and brown floor dining room photo in Chicago with gray walls
Showing Results for "Presently"

Photo Credit: Neil Landino,
Counter Top: Connecticut Stone Calacatta Gold Honed Marble,
Kitchen Sink: 39" Wide Risinger Double Bowl Fireclay,
Paint Color: Benjamin Moore Arctic Gray 1577,
Trim Color: Benjamin Moore White Dove,
Kitchen Faucet: Perrin and Rowe Bridge Kitchen Faucet
VIDEO BLOG, EPISODE 2 – FINDING THE PERFECT STONE
Watch this happy client’s testimonial on how Connecticut Stone transformed her existing kitchen into a bright, beautiful and functional space.Featuring Calacatta Gold Marble and Carrara Marble.
Video Link: https://youtu.be/hwbWNMFrAV0

Photo Credit: kee sites
Bedroom - small rustic guest dark wood floor bedroom idea in San Francisco with white walls and no fireplace
Bedroom - small rustic guest dark wood floor bedroom idea in San Francisco with white walls and no fireplace
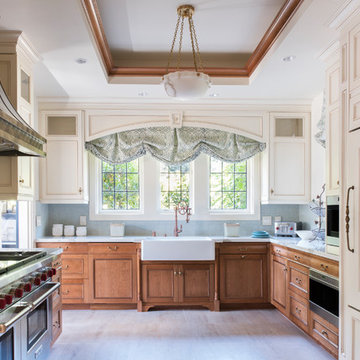
Photo: Carolyn Reyes © 2017 Houzz
Inspiration for a timeless beige floor enclosed kitchen remodel in Los Angeles with a farmhouse sink, beaded inset cabinets, medium tone wood cabinets, blue backsplash, stainless steel appliances and no island
Inspiration for a timeless beige floor enclosed kitchen remodel in Los Angeles with a farmhouse sink, beaded inset cabinets, medium tone wood cabinets, blue backsplash, stainless steel appliances and no island
1






