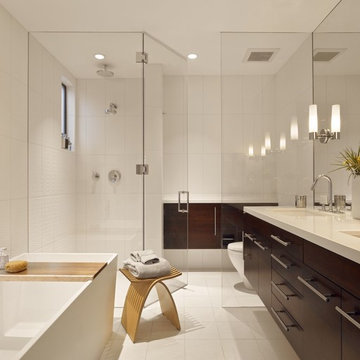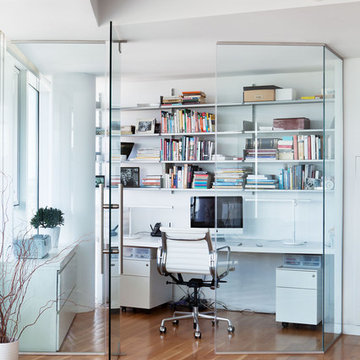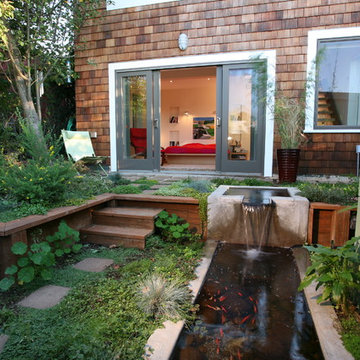Search results for "Program" in Home Design Ideas
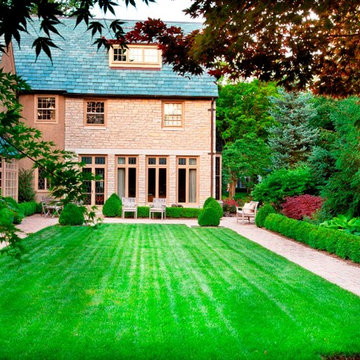
Residential Installation, Merit Award by Oakland Design, Columbus, OH. For this stately home, the client requested a serene, but textured, landscape with colorful and formal elements. The large rectangular walkway spans the perimeter of the lawn and provides a meditative path. Hydrangea, roses, catmint and other perennials were planted in the transition from driveway to lawn to add pops of color. From the patio, the boxwoods and meticulous paver edges emphasize formality with clean lines and structure. One of the most important elements for the client was the fountain, which was modeled after the stone architecture of the home, but with a contemporary statue added for interest. Lily pads and a trickling water feature sooth those sitting on the patio.
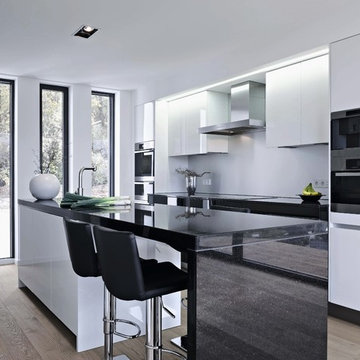
LEICHT, www.leichtFL.com, www.leicht.com, http://www.leicht.com/en-us/find-a-showroom/ , Michael Schnell
Program 01: AVANCE-FG / FG 120 frosty white
Program 02: AVANCE-FG/FG 277 black
Handle: 888.413, 777.000
Countertop: Granite, color: star galaxy, polished 6 cm or 2 cm
Sink: Blanco, model: Blancoclaron
Faucet: Dornbracht, model: Elio
Electrical appliances: Miele/ Bosch/ Gutmann
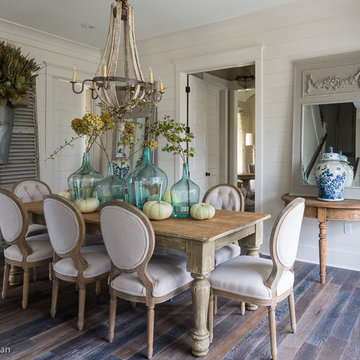
Nancy Nolan
Example of a mid-sized farmhouse medium tone wood floor enclosed dining room design in Little Rock with beige walls
Example of a mid-sized farmhouse medium tone wood floor enclosed dining room design in Little Rock with beige walls
Find the right local pro for your project
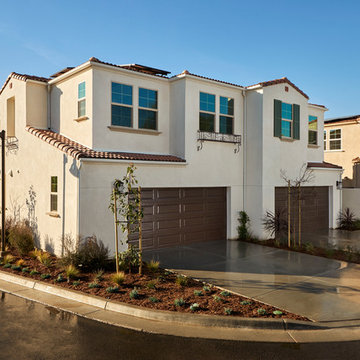
Creative Noodle
Inspiration for a mediterranean beige duplex exterior remodel in Los Angeles
Inspiration for a mediterranean beige duplex exterior remodel in Los Angeles
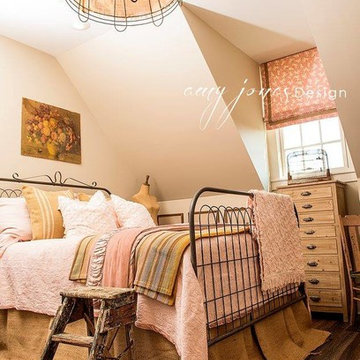
Amy R. Jones Photography
Inspiration for a mid-sized cottage girl medium tone wood floor kids' bedroom remodel in Little Rock with white walls
Inspiration for a mid-sized cottage girl medium tone wood floor kids' bedroom remodel in Little Rock with white walls
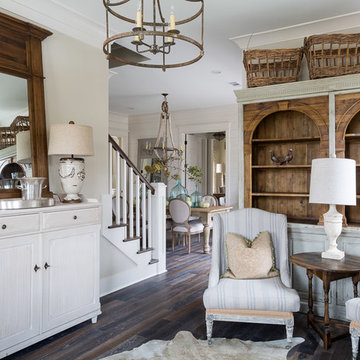
Nancy Nolan
Example of a mid-sized country formal and open concept medium tone wood floor living room design in Little Rock with beige walls
Example of a mid-sized country formal and open concept medium tone wood floor living room design in Little Rock with beige walls
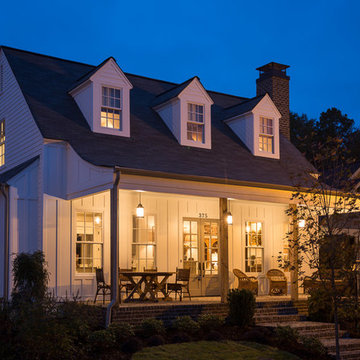
Nancy Nolan
Mid-sized farmhouse white two-story concrete fiberboard exterior home idea in Little Rock
Mid-sized farmhouse white two-story concrete fiberboard exterior home idea in Little Rock

Located on a small infill lot in central Austin, this residence was designed to meet the needs of a growing family and an ambitious program. The program had to address challenging city and neighborhood restrictions while maintaining an open floor plan. The exterior materials are employed to define volumes and translate between the defined forms. This vocabulary continues visually inside the home. On this tight lot, it was important to openly connect the main living areas with the exterior, integrating the rear screened-in terrace with the backyard and pool. The Owner's Suite maintains privacy on the quieter corner of the lot. Natural light was an important factor in design. Glazing works in tandem with the deep overhangs to provide ambient lighting and allows for the most pleasing views. Natural materials and light, which were critical to the clients, help define the house to achieve a simplistic, clean demeanor in this historic neighborhood.
Photography by Adam Steiner
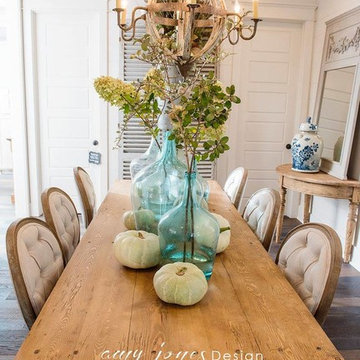
Amy R. Jones Photography
Inspiration for a mid-sized farmhouse medium tone wood floor great room remodel in Little Rock with white walls
Inspiration for a mid-sized farmhouse medium tone wood floor great room remodel in Little Rock with white walls
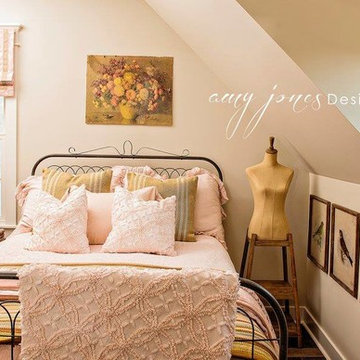
Amy R. Jones Photography
Mid-sized cottage girl medium tone wood floor kids' bedroom photo in Little Rock with white walls
Mid-sized cottage girl medium tone wood floor kids' bedroom photo in Little Rock with white walls
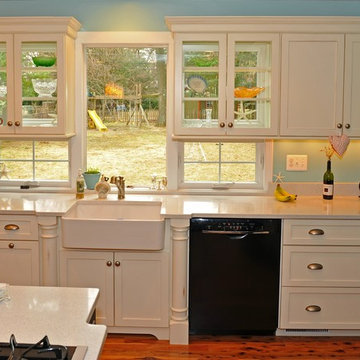
Designed by Reico Kitchen & Bath's Annapolis, MD location, this Traditioal kitchen features Woodharbor cabinets. The kitchen cabinets are the Madison Maple in Heritage White finish. The island cabinets are also Madison Maple in a Heritage Black finish.
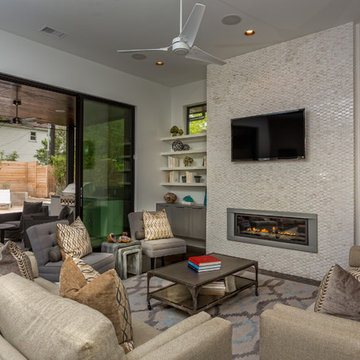
Located on a small infill lot in central Austin, this residence was designed to meet the needs of a growing family and an ambitious program. The program had to address challenging city and neighborhood restrictions while maintaining an open floor plan. The exterior materials are employed to define volumes and translate between the defined forms. This vocabulary continues visually inside the home. On this tight lot, it was important to openly connect the main living areas with the exterior, integrating the rear screened-in terrace with the backyard and pool. The Owner's Suite maintains privacy on the quieter corner of the lot. Natural light was an important factor in design. Glazing works in tandem with the deep overhangs to provide ambient lighting and allows for the most pleasing views. Natural materials and light, which were critical to the clients, help define the house to achieve a simplistic, clean demeanor in this historic neighborhood.
Photography by Jerry Hayes
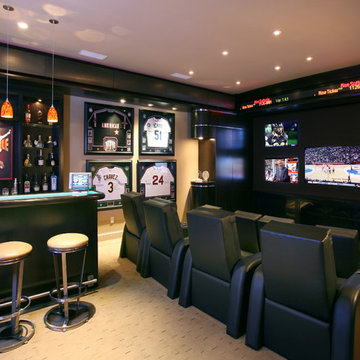
In association with Martin Perri Interiors, Sight And Sounds created a modern sports bar environment inside a pool cabana for a well-known baseball pitcher. Complete with media wall, 12' projection screen, automated lighting, motorized shades, and sixteen separate HD video choices to choose from, this project won EHX 2007 Home of the Year. Photo courtesy Douglas Johnson.
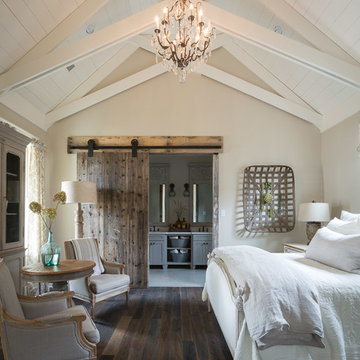
Nancy Nolan
Large farmhouse master medium tone wood floor bedroom photo in Little Rock with beige walls
Large farmhouse master medium tone wood floor bedroom photo in Little Rock with beige walls
Showing Results for "Program"
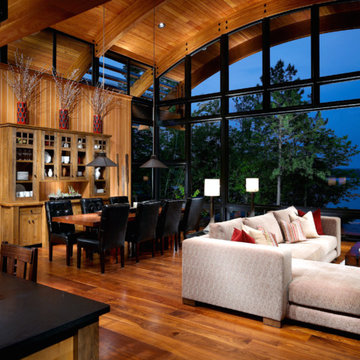
Sponsored
Columbus, OH

Authorized Dealer
Traditional Hardwood Floors LLC
Your Industry Leading Flooring Refinishers & Installers in Columbus

Beautiful custom home by architect/designer Michelle Anaya in Southern California. Hardwood Floor is Marina French Oak from our Ventura Collection. This stunning home is in Los Angeles, CA.
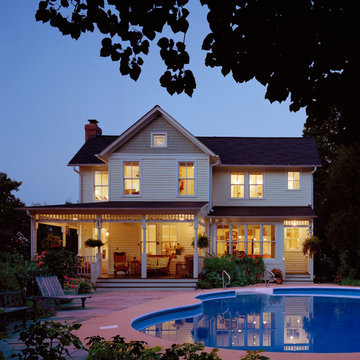
Originally built in 1889 a short walk from the old East Falls Church rail station, the vaguely reminiscent gothic Victorian was a landmark in a neighborhood of late 19th century wood frame homes. The two story house had been changed many times over its 116 year life with most of the changes diminishing the style and integrity of the original home. Beginning during the mid-twentieth century, few of the changes could be seen as improvements. The wonderfully dominate front tower was obscured by a bathroom shed roof addition. The exterior skin was covered with asbestos siding, requiring the removal of any wood detailing projecting from its surface. Poorly designed diminutive additions were added to the rear creating small, awkward, low ceiling spaces that became irrelevant to the modern user. The house was in serious need of a significant renovation and restoration.
A young family purchased the house and immediately realized the inadequacies; sub-par spaces, kitchen, bathrooms and systems. The program for this project was closely linked to aesthetics, function and budget. The program called for significantly enlarging the house with a major new rear addition taking the place of the former small additions. Critically important to the program was to not only protect the integrity of the original house, but to restore and expand the house in such a way that the addition would be seamless. The completed house had to fulfill all of the requirements of a modern house with significant living spaces, including reconfigured foyer, living room and dining room on the first floor and three modified bedrooms on the second floor. On the rear of the house a new addition created a new kitchen, family room, mud room, powder room and back stair hall. This new stair hall connected the new and existing first floor to a new basement recreation room below and a new master bedroom suite with laundry and second bathroom on the second floor.
The entire exterior of the house was stripped to the original sheathing. New wood windows, wood lap siding, wall trim including roof eave and rake trim were installed. Each of the details on the exterior of the house matched the original details. This fact was confirmed by researching the house and studying turn-of-the-century photographs. The second floor addition was removed, facilitating the restoration of the four sided mansard roof tower.
The final design for the house is strong but not overpowering. As a renovated house, the finished product fits the neighborhood, restoring its standing as a landmark, satisfying the owner’s needs for house and home.
Hoachlander Davis Photography
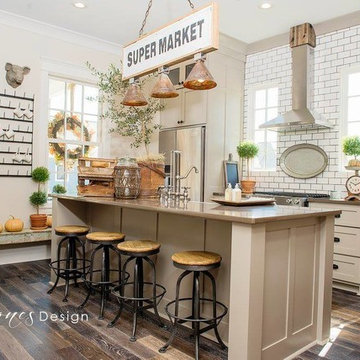
Amy R. Jones Photography
Mid-sized country medium tone wood floor enclosed kitchen photo in Little Rock with a farmhouse sink, shaker cabinets, gray cabinets, quartz countertops, white backsplash, subway tile backsplash, stainless steel appliances and an island
Mid-sized country medium tone wood floor enclosed kitchen photo in Little Rock with a farmhouse sink, shaker cabinets, gray cabinets, quartz countertops, white backsplash, subway tile backsplash, stainless steel appliances and an island
1






