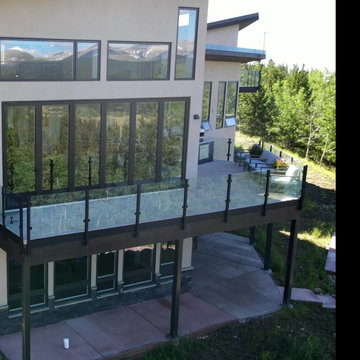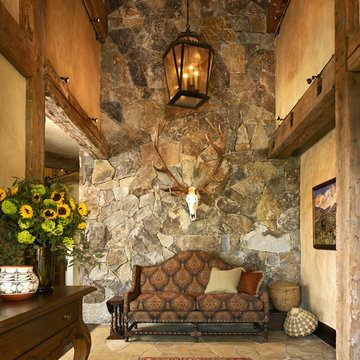Search results for "Publish" in Home Design Ideas
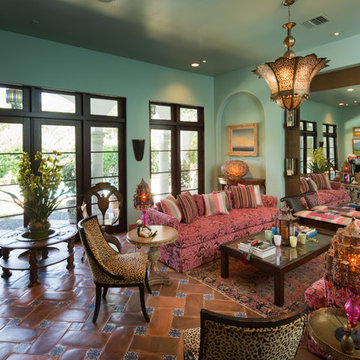
Steve Chenn
Living room - large mediterranean enclosed terra-cotta tile living room idea in Houston with blue walls and no tv
Living room - large mediterranean enclosed terra-cotta tile living room idea in Houston with blue walls and no tv
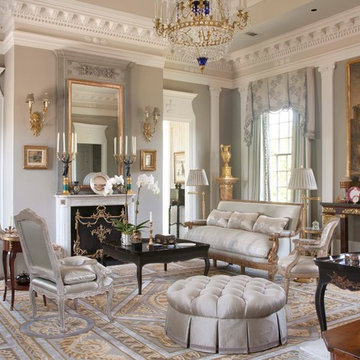
Emily Minton Redfield
Michael Siller Interior designer
Larry Hokanson custom carpeting
John Ike, AIA Architect
Stephen Hann Custom Home Builder
Large elegant formal and open concept medium tone wood floor and brown floor living room photo in Houston with brown walls, a standard fireplace, a stone fireplace and no tv
Large elegant formal and open concept medium tone wood floor and brown floor living room photo in Houston with brown walls, a standard fireplace, a stone fireplace and no tv
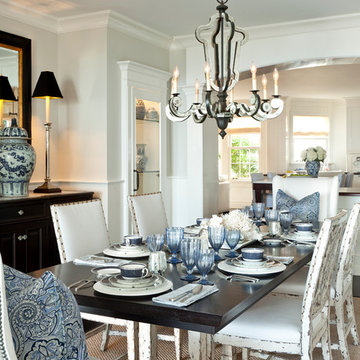
Enclosed dining room - mid-sized coastal dark wood floor enclosed dining room idea in Los Angeles with gray walls and no fireplace
Find the right local pro for your project
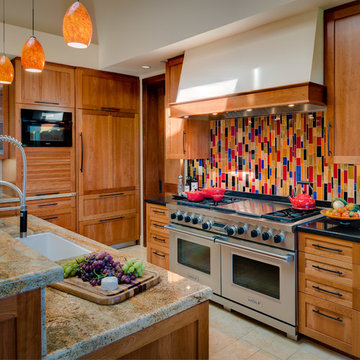
Dean J. Birinyi Photography
Eat-in kitchen - southwestern galley eat-in kitchen idea in San Francisco with an undermount sink, shaker cabinets, medium tone wood cabinets, multicolored backsplash and an island
Eat-in kitchen - southwestern galley eat-in kitchen idea in San Francisco with an undermount sink, shaker cabinets, medium tone wood cabinets, multicolored backsplash and an island
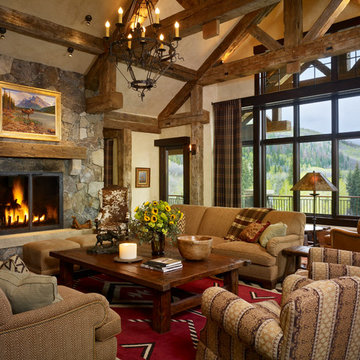
Example of a mountain style open concept living room design in Denver with beige walls, a standard fireplace and a stone fireplace
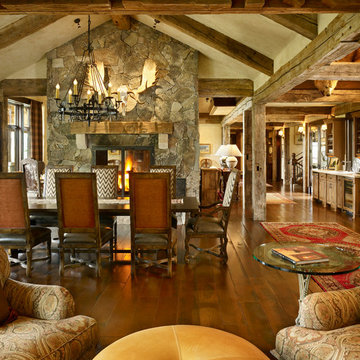
Example of a mountain style dark wood floor great room design in Denver with beige walls, a two-sided fireplace and a stone fireplace

This historic room has been brought back to life! The room was designed to capitalize on the wonderful architectural features. The signature use of French and English antiques with a captivating over mantel mirror draws the eye into this cozy space yet remains, elegant, timeless and fresh
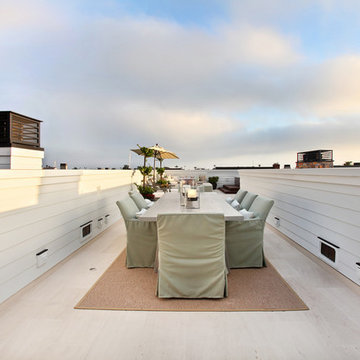
Newly constructed Custom home. Bayshore Drive, Newport beach Ca.
Beach style rooftop rooftop deck photo in Orange County with no cover
Beach style rooftop rooftop deck photo in Orange County with no cover

Transitional light wood floor kitchen photo in Miami with an undermount sink, shaker cabinets, white cabinets, beige backsplash and matchstick tile backsplash
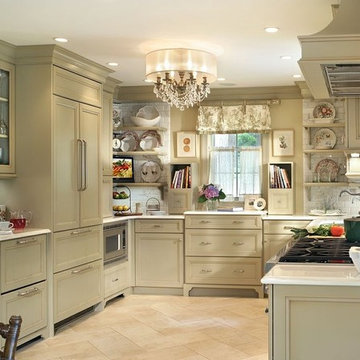
Here are the professionally photographed pictures of the Olive Green kitchen as published in Design NJ magazine March/April 2012. Photography by the amazing Peter Rymwid.
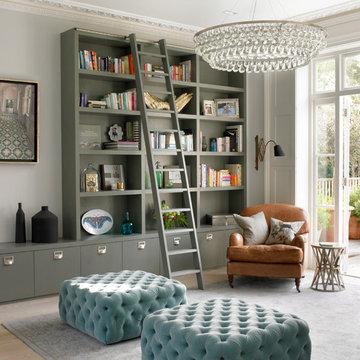
Example of a transitional light wood floor living room library design in London with gray walls

Matthew Niemann Photography
Example of a transitional u-shaped light wood floor and beige floor kitchen design in Austin with a farmhouse sink, raised-panel cabinets, gray backsplash, paneled appliances, an island, white countertops, quartz countertops and white cabinets
Example of a transitional u-shaped light wood floor and beige floor kitchen design in Austin with a farmhouse sink, raised-panel cabinets, gray backsplash, paneled appliances, an island, white countertops, quartz countertops and white cabinets
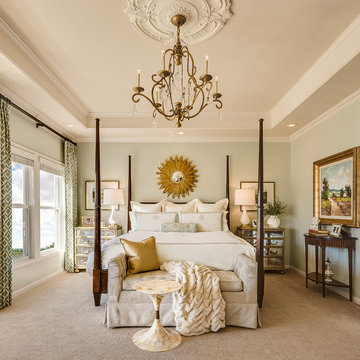
Inspiration for a large timeless master carpeted bedroom remodel in Kansas City with green walls and no fireplace

For this home we were hired as the Architect only. Siena Custom Builders, Inc. was the Builder.
+/- 5,200 sq. ft. home (Approx. 42' x 110' Footprint)
Cedar Siding - Cabot Solid Stain - Pewter Grey

White kitchen with stainless steel appliances and handcrafted kitchen island in the middle. The dark wood floors are a wonderful contrast to the white cabinets. This home is located in Del Mar, California and was built in 2008 by Smith Brothers. Additional Credits: Architect: Richard Bokal Interior Designer: Doug Dolezal
Additional Credits:
Architect: Richard Bokal
Interior Designer Doug Dolezal
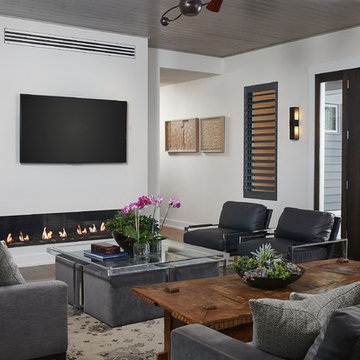
Featuring a classic H-shaped plan and minimalist details, this plan was designed with the modern family in mind. This home carefully balances a sleek and uniform façade with more contemporary elements. Simple lap siding serves as a backdrop to the careful arrangement of windows and outdoor spaces. In all rooms, preferential treatment is given to maximize exposure to the rear yard, making this a perfect lakefront home.
An ARDA for Published Designs goes to
Visbeen Architects, Inc.
Designers: Visbeen Architects, Inc. with Vision Interiors by Visbeen
From: East Grand Rapids, Michigan
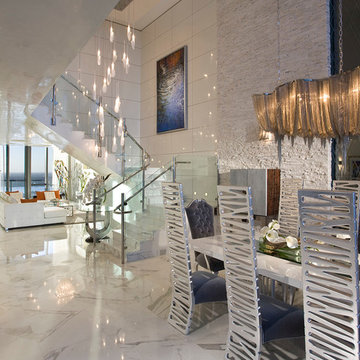
Luxurious high-rise living in Miami
Interior Design: Renata Pfuner
Pfunerdesign.com
Inspiration for a large contemporary formal and open concept marble floor living room remodel in Miami with white walls
Inspiration for a large contemporary formal and open concept marble floor living room remodel in Miami with white walls
Showing Results for "Publish"
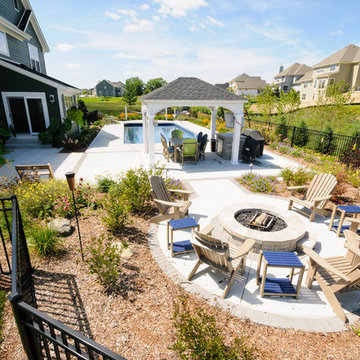
This is an example of a mid-sized traditional full sun backyard concrete paver landscaping in Milwaukee with a fire pit for summer.

Custom Farmhouse on the Easter Shore of Maryland.
Inspiration for a large timeless brown two-story wood exterior home remodel in Los Angeles with a hip roof
Inspiration for a large timeless brown two-story wood exterior home remodel in Los Angeles with a hip roof
1






