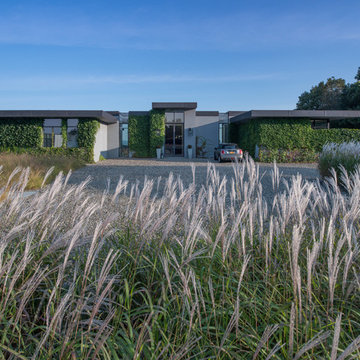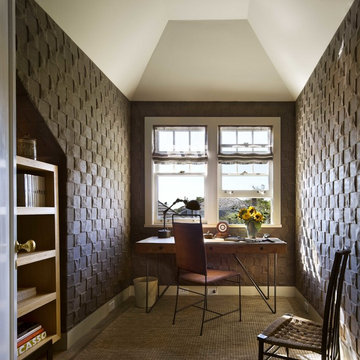Search results for "Reasons" in Home Design Ideas
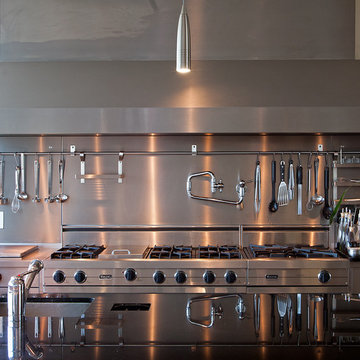
Kitchen - contemporary kitchen idea in San Francisco with stainless steel appliances, a single-bowl sink and metallic backsplash
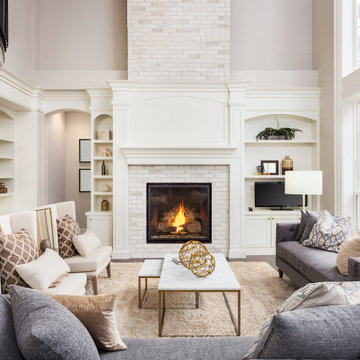
Large transitional formal and open concept medium tone wood floor and brown floor living room photo in Houston with gray walls, a standard fireplace, a tile fireplace and no tv
Find the right local pro for your project

Inspiration for a contemporary kitchen remodel in Los Angeles with paneled appliances, an integrated sink, stainless steel countertops, flat-panel cabinets and medium tone wood cabinets
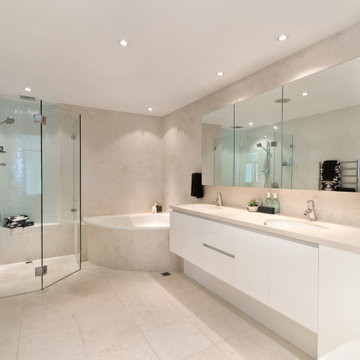
Bathroom - large contemporary master beige tile beige floor bathroom idea in Houston with flat-panel cabinets, white cabinets, an undermount sink, a hinged shower door and beige countertops

Inspiration for a large rustic master carpeted bedroom remodel in Kansas City with beige walls and no fireplace
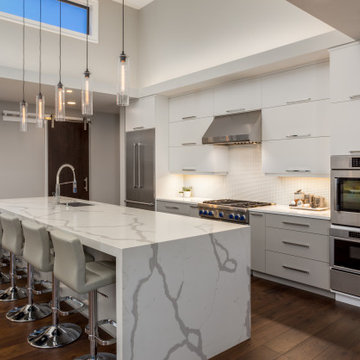
Example of a large trendy galley medium tone wood floor and brown floor kitchen design in Houston with flat-panel cabinets, quartz countertops, white backsplash, ceramic backsplash, white countertops, an undermount sink, gray cabinets, stainless steel appliances and an island
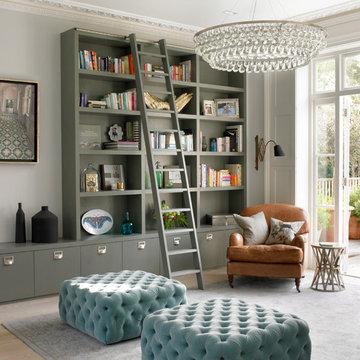
Example of a transitional light wood floor living room library design in London with gray walls

Architect: Brandon Architects Inc.
Contractor/Interior Designer: Patterson Construction, Newport Beach, CA.
Photos by: Jeri Keogel
Inspiration for a coastal medium tone wood floor and beige floor dining room remodel in Orange County with gray walls
Inspiration for a coastal medium tone wood floor and beige floor dining room remodel in Orange County with gray walls
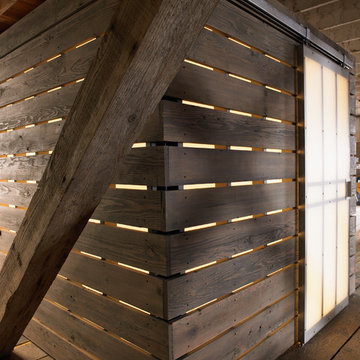
chadbourne + doss architects have designed a washroom in the historic Alderbrook Station Netshed. The exterior gapped boards are inspired by cracks of light in the netshed's historic board and batten siding that shrink and grow depending on the season.
Exterior corner photo by Tom Barwick
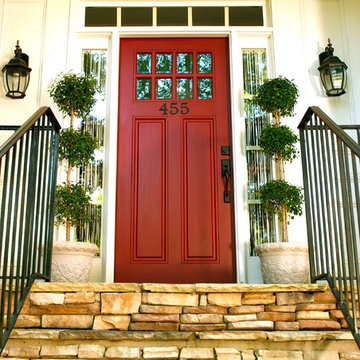
Added a pop of red and some fun numbers and topiaries to make this front porch say "Come on in":)
Inspiration for a timeless entryway remodel in Atlanta with a red front door
Inspiration for a timeless entryway remodel in Atlanta with a red front door

Trendy underground light wood floor and beige floor basement photo in DC Metro with gray walls

Michelle Drewes
Living room - mid-sized transitional open concept dark wood floor and brown floor living room idea in San Francisco with gray walls, a ribbon fireplace, a tile fireplace and a wall-mounted tv
Living room - mid-sized transitional open concept dark wood floor and brown floor living room idea in San Francisco with gray walls, a ribbon fireplace, a tile fireplace and a wall-mounted tv

Family room adjacent to kitchen. Paint color on fireplace mantel is Benjamin Moore #1568 Quarry Rock. The trim is Benjamin Moore OC-21. The bookcases are prefinished by the cabinet manufacturer, white with a pewter glaze. Designed by Julie Williams Design, Photo by Eric Rorer Photgraphy, Justin Construction

Beach style eat-in kitchen photo in Philadelphia with stainless steel appliances, subway tile backsplash, a farmhouse sink, granite countertops, recessed-panel cabinets, white cabinets, white backsplash and black countertops
Showing Results for "Reasons"
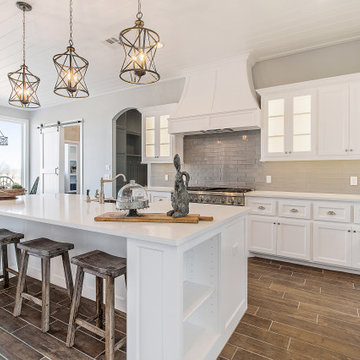
Inspiration for a large transitional l-shaped brown floor eat-in kitchen remodel in Houston with white cabinets, quartz countertops, ceramic backsplash, white countertops, an undermount sink, shaker cabinets, gray backsplash, stainless steel appliances and an island

View of Great Room/Living Room from front entry: 41 West Coastal Retreat Series reveals creative, fresh ideas, for a new look to define the casual beach lifestyle of Naples.
More than a dozen custom variations and sizes are available to be built on your lot. From this spacious 3,000 square foot, 3 bedroom model, to larger 4 and 5 bedroom versions ranging from 3,500 - 10,000 square feet, including guest house options.
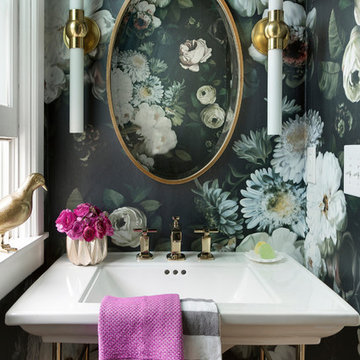
Interior Design: Lucy Interior Design Builder: Clairmont Design + Build Photography: SPACECRAFTING
Transitional powder room photo in Minneapolis
Transitional powder room photo in Minneapolis
1






