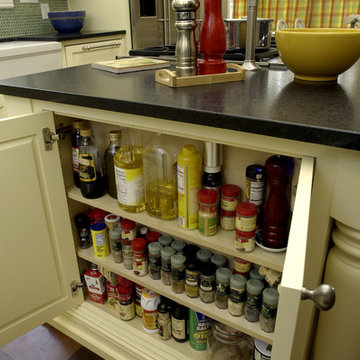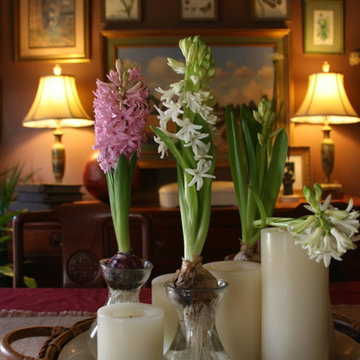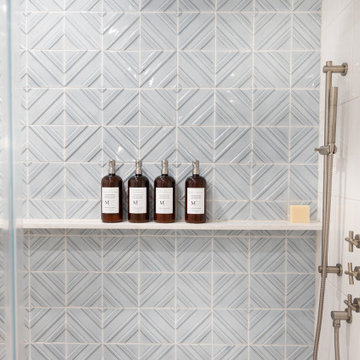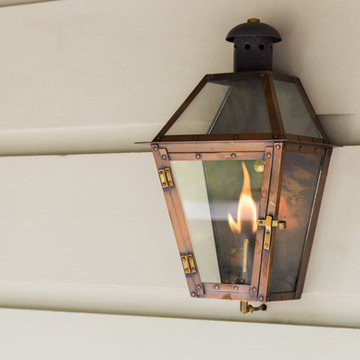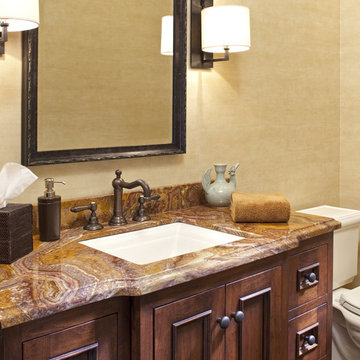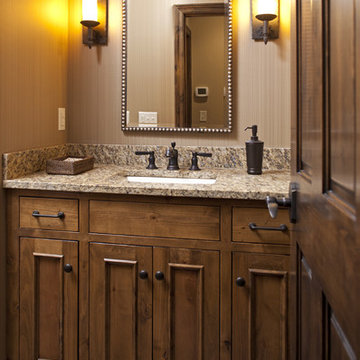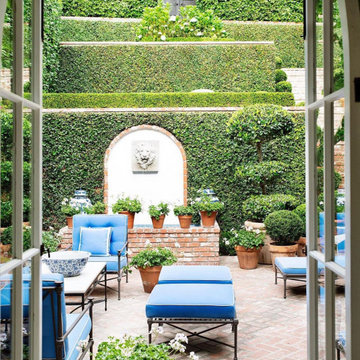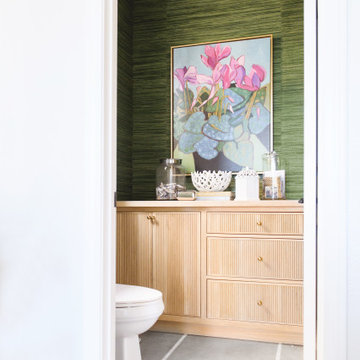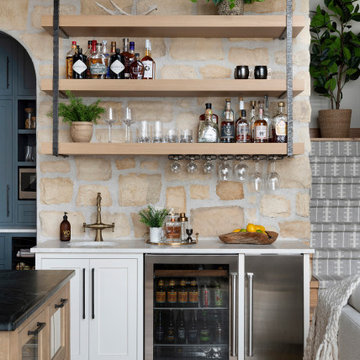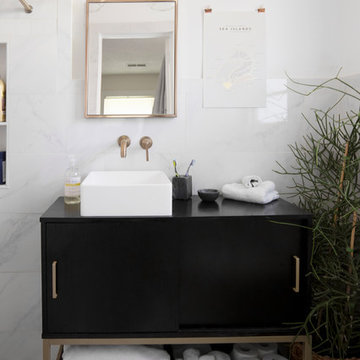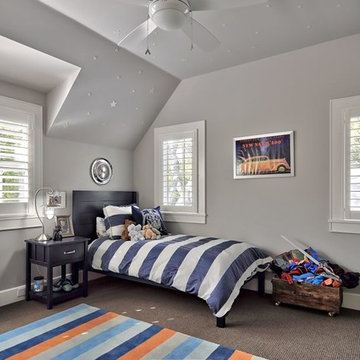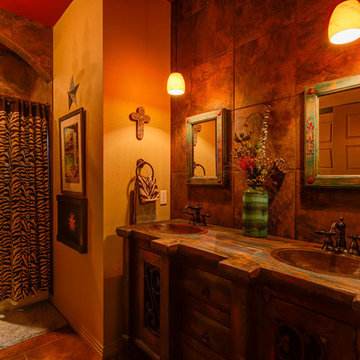Search results for "Refilling" in Home Design Ideas
Find the right local pro for your project
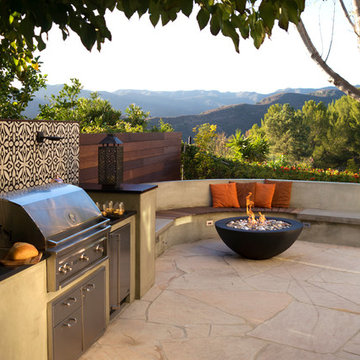
The bench curves around the space and connects with the kitchen area. The fire bowl, which nestles in the circular part of the bench, is oversized as not to be overwhelmed by the open space.
Photo by Marcus Teply,
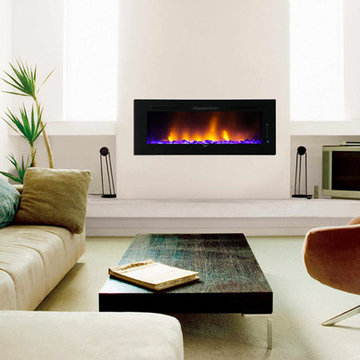
Mid-sized eclectic formal and open concept carpeted and beige floor living room photo in San Francisco with white walls, a ribbon fireplace, a plaster fireplace and a tv stand

A special way to keep dog dishes out from underfoot. Dogbone drawers hold treats, leashes and other supplies. Pullout cabinet on left of island holds bulk dogfood.
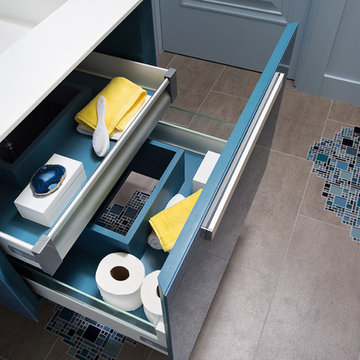
The David Hockney 1978 art piece Swimming Pool with Reflection inspired this California-cool bathroom. Watery-blue glass mosaic tile spills down the shower wall and out onto the concrete-gray tile floor in puddles. The custom back-painted glass vanity floats on the blue walls and is anchored by a chrome Kohler faucet, adding a modern sophistication to this fun space perfect for a young boy.
Mariko Reed Photography

Photo by Caitlin Atkinson
This is an example of a modern landscaping in San Francisco.
This is an example of a modern landscaping in San Francisco.
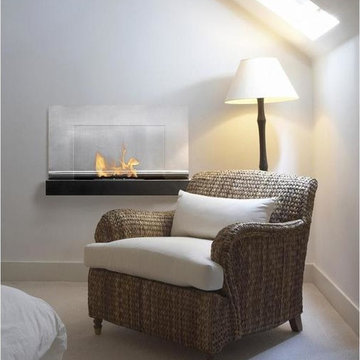
Cozy up to the warm feel of this Ferrum Wall Mounted Ventless Ethanol Fireplace. This sleek, modern fireplace features a solid stainless steel top plate and an attractive glass shield for a look that is contemporary and chic. This ventless fireplace mounts on the wall and feature an approximate BTU output of 6,000 BTUs. Its design makes it possible to enjoy the open flame and atmosphere of a traditional fireplace without the the need for wiring or vents. Light the flame and enjoy up to five hours of heat per burner refill. Although this wall mount fireplace unit is compact and takes up very little room on your wall, it will add a warm, toasty ambiance to most average-sized rooms. Dimensions: 31.5" x 19.75" x 14".
FEATURES:
Ventless - no chimney, no gas or electric lines required
Easy or no maintenance required
Easy Installation - Can be mounted directly on the wall or recessed (mounting brackets included)
Capacity: 1.5 Liter
Approximate burn time - 5 - 9 hours per refill
Approximate BTU output - 6000
Dimensions: 31.5" x 19.75" x 14"
DOWNLOADS:
VIDEO:
RECOMMENDED FUEL:
Ethanol fuel burns cleanly and does not produce the soot, smoke, or mess that is normally associated with a wood-burning fireplace. This ethanol fireplace fuel is made from 100% alcohol without the use of any oil at all. Ethanol is produced from renewable agriculture products, like barley, grains, sunflowers, corn, wheat, and potatoes, and manufactured in an earth-friendly process that does not harm the environment.
Ignis Ethanol Fuel - 3, 6, 12, or 24 Pack
Showing Results for "Refilling"

Another item on the client’s wish list was a built-in doggie station for their two large dogs. This custom unit was designed with convenience in mind: a handy pot-filler was hard piped in for easy water bowl refills. The same glass backsplash tile and granite counter top were used to match the rest of the kitchen, and LED lights brighten the space the same way the undercabinet lights do. Rubber-bottomed dog bowls prevent any accidental spills, which are easy to clean up should they occur. Now the dogs have their own place to eat and drink, and the clients won’t be tripping over dog bowls in the floor!
Final photos by www.Impressia.net
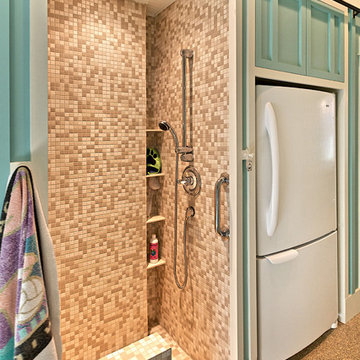
Photos done by Jason Hulet of Hulet Photography
Mountain style bathroom photo in Other
Mountain style bathroom photo in Other
1






