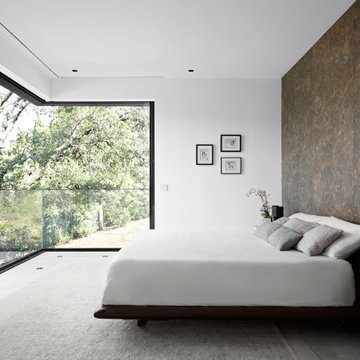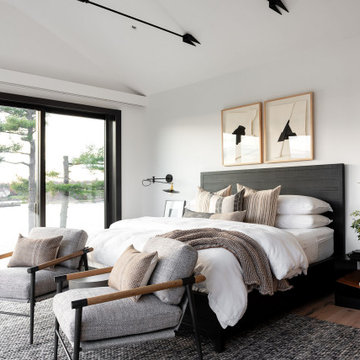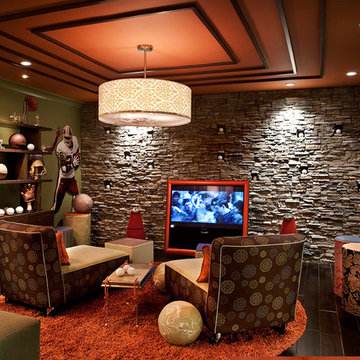Search results for "Regulations" in Home Design Ideas
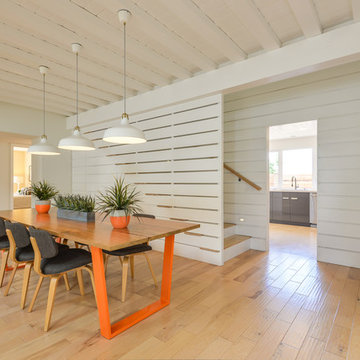
Example of a 1960s medium tone wood floor and brown floor dining room design in Orange County with white walls
Find the right local pro for your project
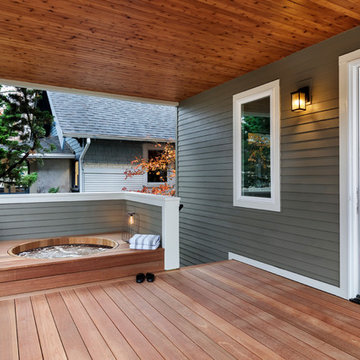
David Papazian Photography
Example of a transitional deck design in Portland with a roof extension
Example of a transitional deck design in Portland with a roof extension
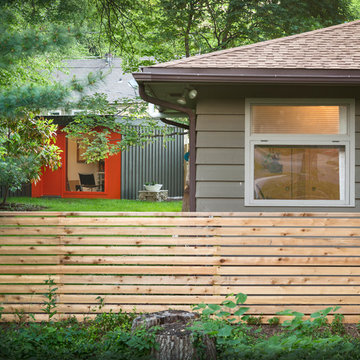
Bob Greenspan
Example of a small minimalist home design design in Kansas City
Example of a small minimalist home design design in Kansas City
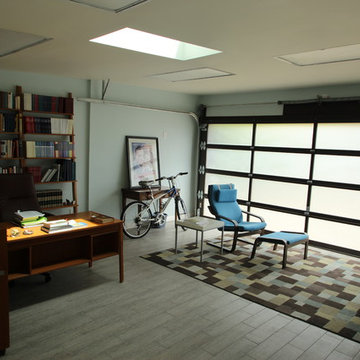
Garage and patio remodeling, turning a 2 car garage and a driveway into an amazing retreat in Los Angeles
Inspiration for a mid-sized contemporary detached two-car garage workshop remodel in Los Angeles
Inspiration for a mid-sized contemporary detached two-car garage workshop remodel in Los Angeles
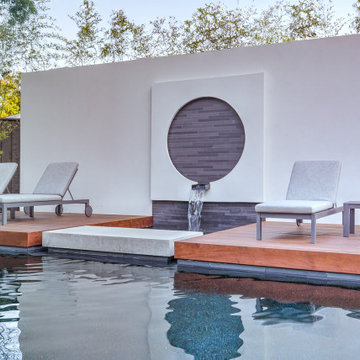
The focal feature of the landscape is a 10ft screening wall with a circular porcelain tiled fountain,
Modern chaise lounges line the ipe sun deck beside the reflective, rectangular pool.
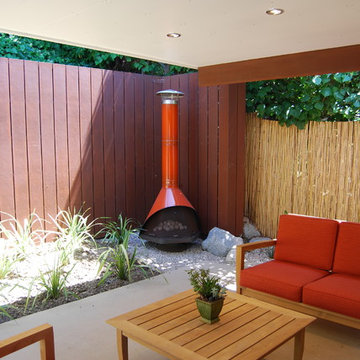
Jeremy Taylor designed the Landscape as well as the Building Facade, Pool/Spa, and Hardscape. Photos: Jeremy Taylor
Minimalist backyard concrete patio photo in Los Angeles with a roof extension
Minimalist backyard concrete patio photo in Los Angeles with a roof extension
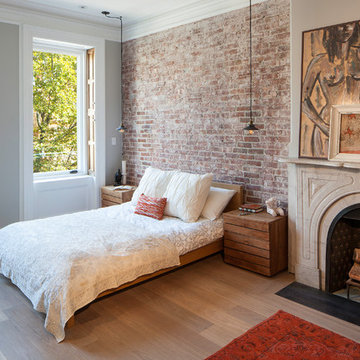
Example of a transitional master light wood floor bedroom design in New York with gray walls and a standard fireplace
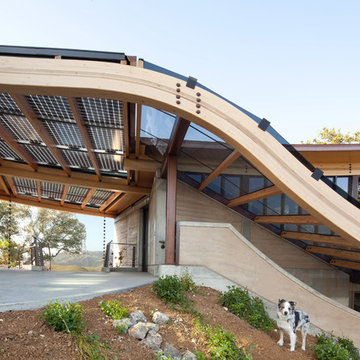
Elliott Johnson
Inspiration for an eclectic wood exterior home remodel in San Luis Obispo
Inspiration for an eclectic wood exterior home remodel in San Luis Obispo
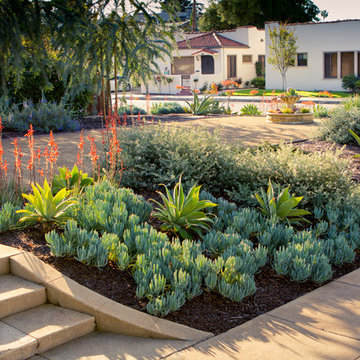
This front garden echoes the classic lines and Mediterranean feel of the home’s architecture. A thirsty lawn was replaced with vibrant aloes, agaves, and low water shrubs. An area of decomposed granite doubles as an informal play court.
Photo by Daniel Bosler

Highbush Blueberry / Vaccinium corymbosum 'Herbert'
This is an example of a traditional landscaping in St Louis.
This is an example of a traditional landscaping in St Louis.
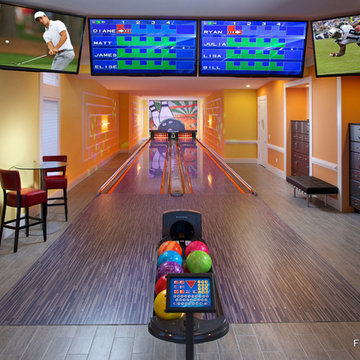
There are four 55-inch ceiling-mounted LED TVs above the approach of the home bowling alley. Two are for the automatic scoring system, and the other two are for entertainment viewing.
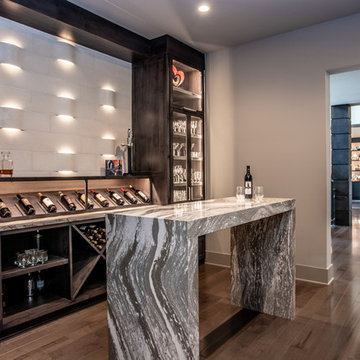
Inspiration for a mid-sized contemporary dark wood floor and brown floor wine cellar remodel in Cleveland with diamond bins
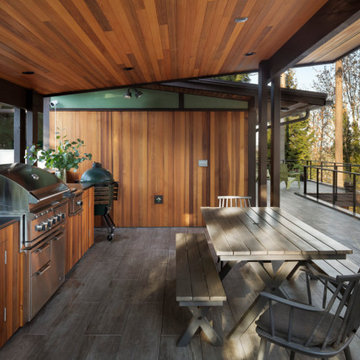
The addition of this wrap around deck designed to compliment the mid-century design of this home, creates ample space for outdoor dining and entertaining.
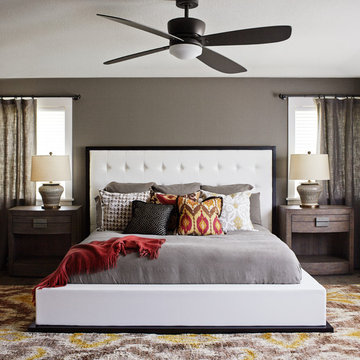
The master bedroom of this home is full of exciting colors and textures. The dark walls allow the bed to stand out while the rug and pillows add pops of color and texture. Brad Knipstein was the photographer.
Showing Results for "Regulations"
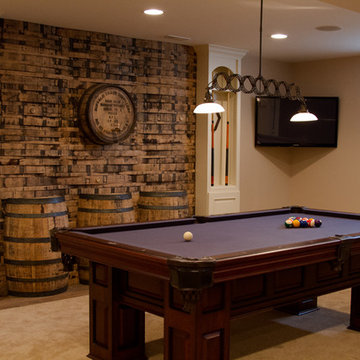
Sponsored
Delaware, OH
Buckeye Basements, Inc.
Central Ohio's Basement Finishing ExpertsBest Of Houzz '13-'21
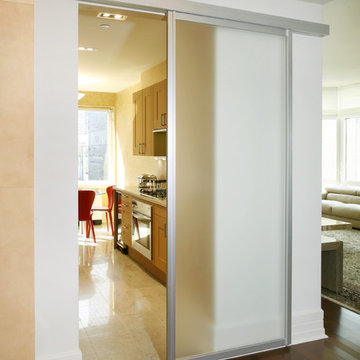
Mid-sized trendy limestone floor kitchen photo in New York with shaker cabinets, light wood cabinets, limestone countertops, beige backsplash and an undermount sink
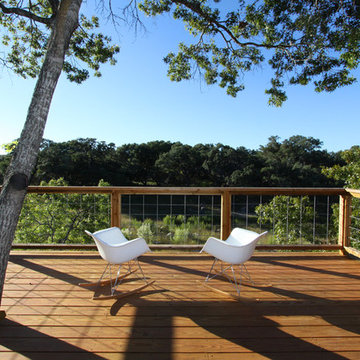
The wood deck cantilevers over a limestone bluff and overlooks Ranger Creek below and a private nature preserve beyond.
PHOTO: Ignacio Salas-Humara
Inspiration for a modern deck remodel in Austin
Inspiration for a modern deck remodel in Austin
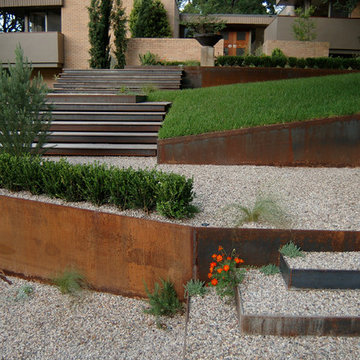
This is an example of a contemporary retaining wall landscape in Austin.
1






