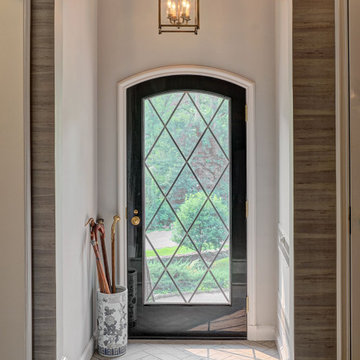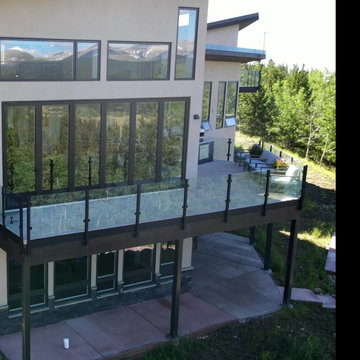Search results for "Renewable" in Home Design Ideas
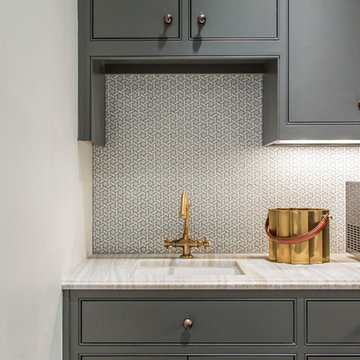
Butler's Pantry
Wet bar - transitional wet bar idea in Atlanta with an undermount sink, beaded inset cabinets, gray cabinets, gray backsplash and mosaic tile backsplash
Wet bar - transitional wet bar idea in Atlanta with an undermount sink, beaded inset cabinets, gray cabinets, gray backsplash and mosaic tile backsplash

Joe Coulson photos, renew properties construction
Huge farmhouse gender-neutral carpeted kids' room photo in Atlanta with blue walls
Huge farmhouse gender-neutral carpeted kids' room photo in Atlanta with blue walls
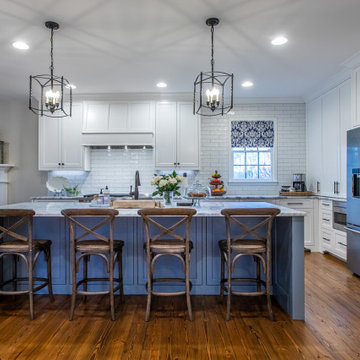
Inspiration for a transitional l-shaped medium tone wood floor and brown floor eat-in kitchen remodel in Atlanta with shaker cabinets, white cabinets, white backsplash, stainless steel appliances and an island
Find the right local pro for your project
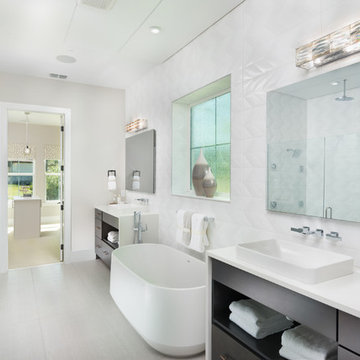
Studio Peck Photography
Large trendy master white tile white floor freestanding bathtub photo in Orlando with flat-panel cabinets, dark wood cabinets, a vessel sink and white walls
Large trendy master white tile white floor freestanding bathtub photo in Orlando with flat-panel cabinets, dark wood cabinets, a vessel sink and white walls
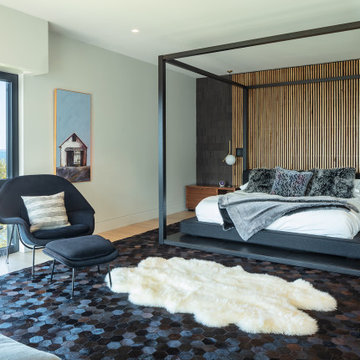
Trendy master medium tone wood floor, brown floor and wood wall bedroom photo in Providence with white walls
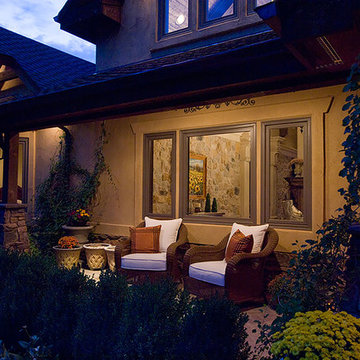
Cascade Traditional Exterior Porch
Huge classic brick porch idea in Milwaukee
Huge classic brick porch idea in Milwaukee
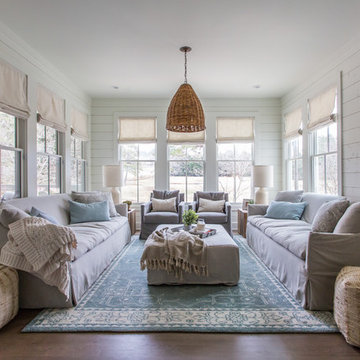
Inspiration for a farmhouse medium tone wood floor and brown floor living room remodel in Atlanta with white walls
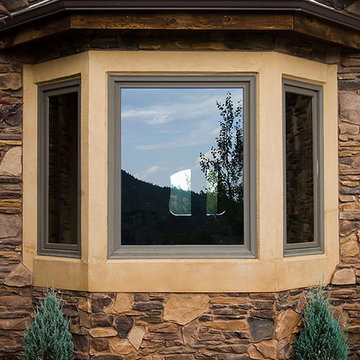
Traditional Cascade Exterior with bay window
Large rustic beige two-story stucco gable roof idea in Milwaukee
Large rustic beige two-story stucco gable roof idea in Milwaukee
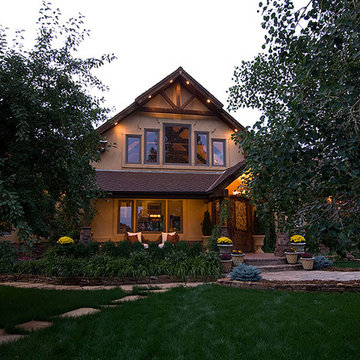
Traditional Cascade Exterior
Huge traditional beige two-story stucco gable roof idea in Milwaukee
Huge traditional beige two-story stucco gable roof idea in Milwaukee
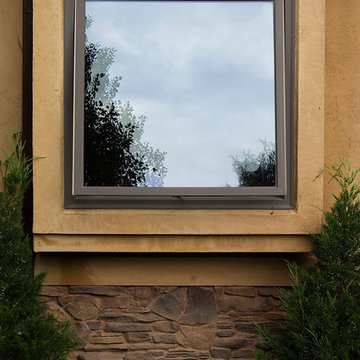
Traditional Cascade Exterior with Awning Window
Inspiration for a large timeless beige two-story stucco gable roof remodel in Milwaukee
Inspiration for a large timeless beige two-story stucco gable roof remodel in Milwaukee
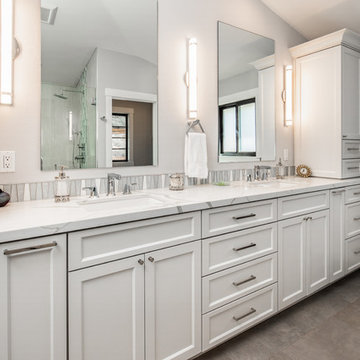
Gorgeous, clean transitional style bathroom features quartz countertops, shaker cabinets, and a glass mosaic accent at the backsplash. The Delta Zura collection in chrome makes up this bathrooms hardware and accessory selection.
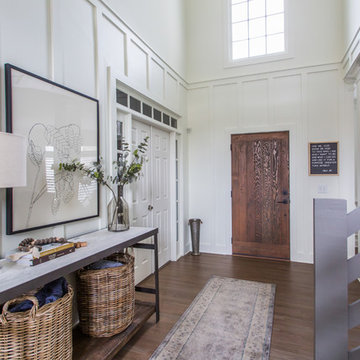
Cottage medium tone wood floor and brown floor entryway photo in Atlanta with white walls and a medium wood front door
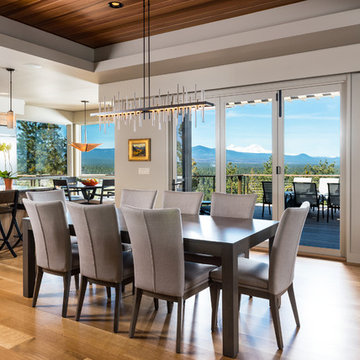
Enclosed dining room - large transitional light wood floor and gray floor enclosed dining room idea in Other with gray walls and no fireplace

David Cannon
Kitchen - coastal l-shaped dark wood floor and brown floor kitchen idea in Atlanta with a farmhouse sink, shaker cabinets, gray cabinets, multicolored backsplash, stainless steel appliances, an island and white countertops
Kitchen - coastal l-shaped dark wood floor and brown floor kitchen idea in Atlanta with a farmhouse sink, shaker cabinets, gray cabinets, multicolored backsplash, stainless steel appliances, an island and white countertops
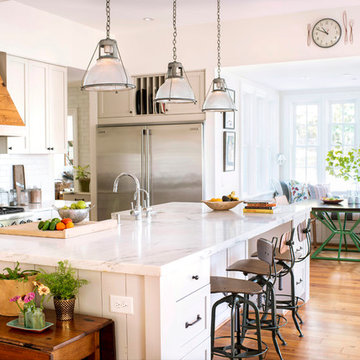
Photographer- Lisa Gotwals http://www.lissagotwals.com/
Designer- Alys Protzman http://www.houzz.com/pro/alysdesign/alys-design
Aug/Sept 2015
Renewing Old World Charm http://urbanhomemagazine.com/feature/1405

Transitional shiplap wall laundry room photo in Atlanta with an undermount sink, shaker cabinets, turquoise cabinets, white backsplash, shiplap backsplash, white walls, an integrated washer/dryer and white countertops
Showing Results for "Renewable"
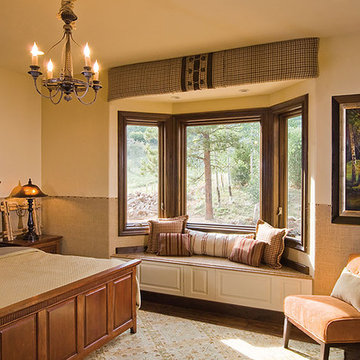
Master Bedroom with Bay windows - Picture & Casement windows.
Huge elegant guest dark wood floor bedroom photo in Milwaukee with beige walls and no fireplace
Huge elegant guest dark wood floor bedroom photo in Milwaukee with beige walls and no fireplace

Family room - country open concept medium tone wood floor, brown floor, coffered ceiling and shiplap wall family room idea in Atlanta with beige walls, a brick fireplace, a standard fireplace and a wall-mounted tv
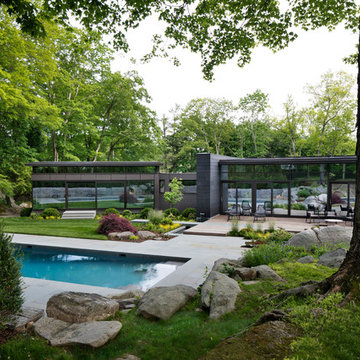
Photo credit: Michael Moran/OTTO.
We designed this home with a flat roof so that you can barely see the large arrays of PVs (solar panels). If you look very carefully, you can see the outline of the panels above the eaves, but they're almost impossible to spot. The design concept for this home is that you wouldn't see anything on top of the roofs, but the truth is that the photovoltaics contribute significantly to the home's energy efficiency. The home is LEED certified and our clients tell us it's comfortable and cozy throughout the year.
1






