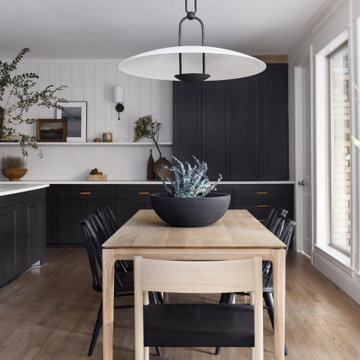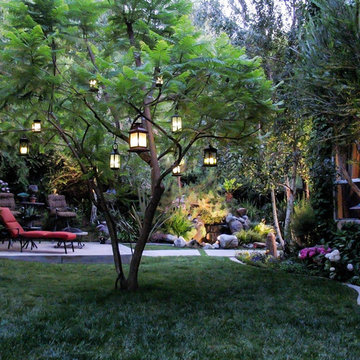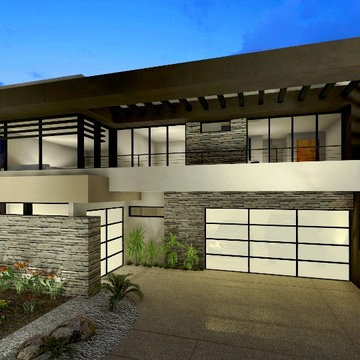Search results for "Replace" in Home Design Ideas
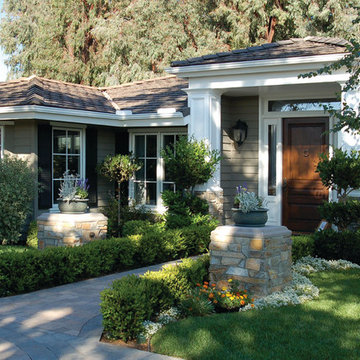
Inspiration for a timeless one-story wood exterior home remodel in Los Angeles
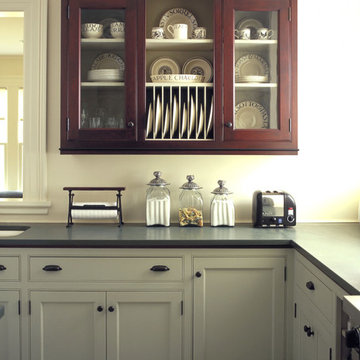
Designed by Sally Ross
Photograph by George Ross
Elegant kitchen photo in Burlington with beaded inset cabinets, an undermount sink and gray cabinets
Elegant kitchen photo in Burlington with beaded inset cabinets, an undermount sink and gray cabinets
Find the right local pro for your project
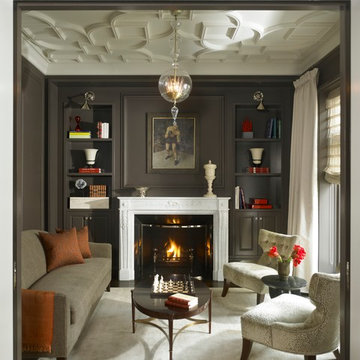
Example of a classic enclosed family room design in Chicago with a standard fireplace and gray walls

This beautiful kitchen built by Peppertree Kitchen and Bath with cabinets of architectural-grade, rift-sawn white oak veneer. It has a wire-brushed texture with a custom satin and glaze.

Mid-century modern living room with open plan and floor to ceiling windows for indoor-outdoor ambiance, redwood paneled walls, exposed wood beam ceiling, wood flooring and mid-century modern style furniture, in Berkeley, California. - Photo by Bruce Damonte.

For this kitchen renovation, the homeowners wanted to keep their oak cabinets but wanted to freshen up and modernize their space. I changed the cabinet hardware, took down some 80s wallpaper, got new appliances and beautiful new granite countertops. I also had a custom backsplash made by Mercury Mosaics. The old dinette set was dated so I had a custom table and chairs made. Small changes helped bring a dated kitchen into the present.
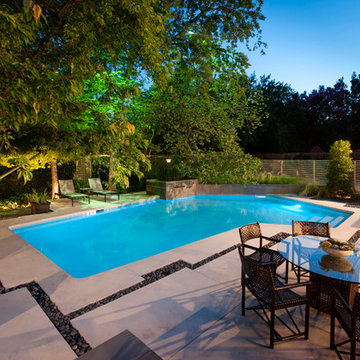
Randy Angell, Designer- A clean, modern aesthetic was the base philosophy for this renovation.
Inspiration for a contemporary l-shaped pool remodel in Dallas
Inspiration for a contemporary l-shaped pool remodel in Dallas

Andrew McKinney LED strip lighting is applied to the sides of cabinet behind the faceframe. This lights the entire cabinet and makes the cabinet glow.
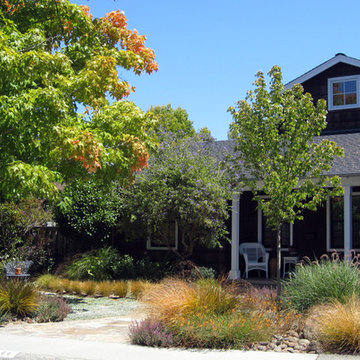
View of a front garden with a colorful selection of drought tolerant plants and a low-water lawn replacement with Dymondia margaretae (Silver Carpet).
Design/Photo: © Eileen Kelly, Dig Your Garden Landscape Design
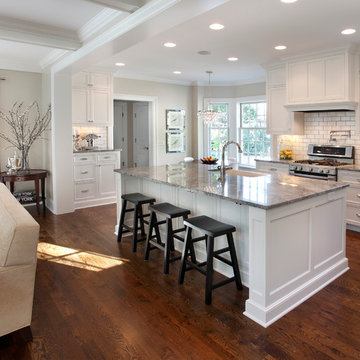
Open concept kitchen - traditional open concept kitchen idea in Minneapolis with recessed-panel cabinets, a farmhouse sink, white cabinets, quartzite countertops, white backsplash and subway tile backsplash

Photo: Ben Benschneider;
Interior Design: Robin Chell
Bathroom - modern beige tile bathroom idea in Seattle with an integrated sink, flat-panel cabinets and light wood cabinets
Bathroom - modern beige tile bathroom idea in Seattle with an integrated sink, flat-panel cabinets and light wood cabinets

Sponsored
Plain City, OH
Kuhns Contracting, Inc.
Central Ohio's Trusted Home Remodeler Specializing in Kitchens & Baths
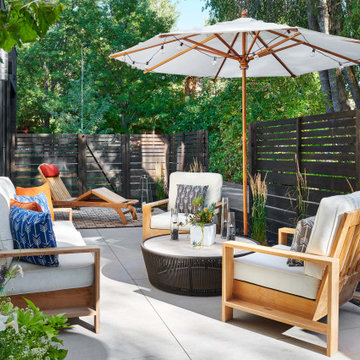
Patio - mid-sized contemporary backyard concrete paver patio idea in Denver with no cover
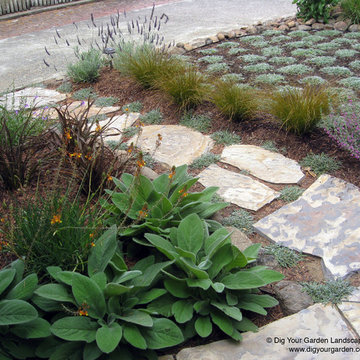
Water thirsty lawn replaced with Dymondia margaratae ground cover, surrounded by other drought-tolerant plants. Eileen Kelly, Dig Your Garden Landscape Design

Inspiration for a transitional open concept medium tone wood floor and brown floor living room remodel in Jacksonville with beige walls, a standard fireplace and a tile fireplace
Showing Results for "Replace"
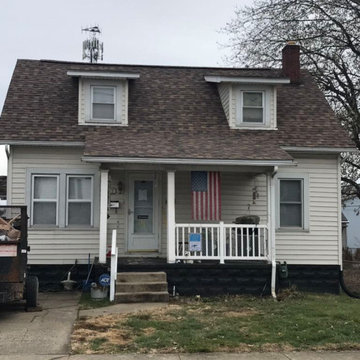
Sponsored
Columbus, OH
Klaus Roofing of Ohio
Central Ohio's Source for Reliable, Top-Quality Roofing Solutions
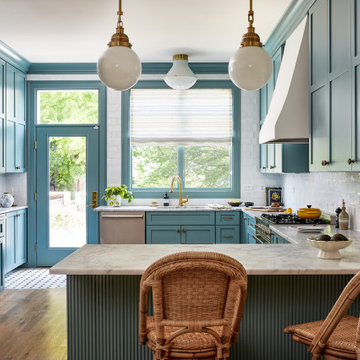
In this Victorian home on Capitol Hill, the interior had been gut renovated by a developer to match a modern farmhouse aesthetic which did not reflect our client. Our scope included a complete overhaul of the primary bathroom and powder room, a heavy kitchen refresh, along with new hardware, doors, paint, lighting, furnishings and window treatments throughout the home. Our goal was to also elevate the home’s architectural details, including a new stair rail, back to what could have been original millwork while creating a feminine, sophisticated space for a family of 5 (plus one adorable furry friend).
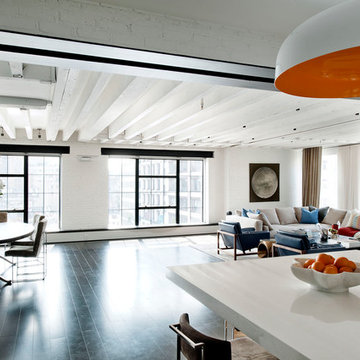
Copyright @ Emily Andrews. All rights reserved.
Inspiration for an industrial open concept black floor living room remodel in New York with white walls
Inspiration for an industrial open concept black floor living room remodel in New York with white walls
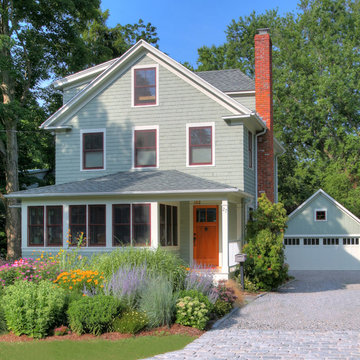
Russell Campaigne CK Architects
Mid-sized elegant green three-story wood exterior home photo in Bridgeport
Mid-sized elegant green three-story wood exterior home photo in Bridgeport
1






