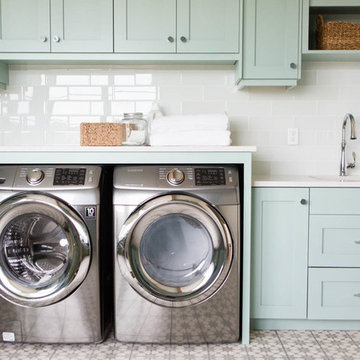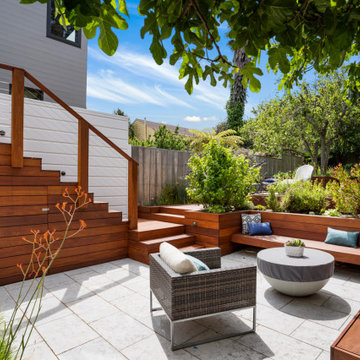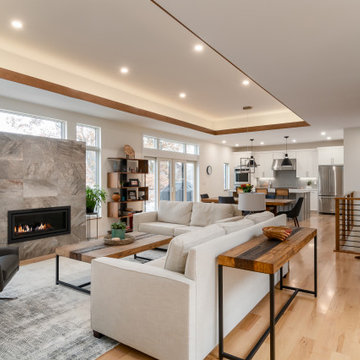Search results for "Routing" in Home Design Ideas
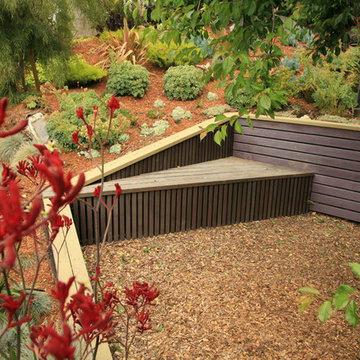
An Eichler remodel with a steep hillside garden. This project pushed the limits of creating flat space where there was none! The angular architecture of the garden is balanced with bold and textural free form plantings. Color, texture and juxtaposed angles.
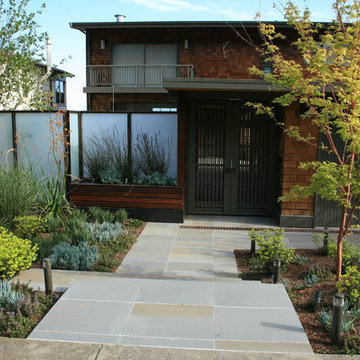
A modern courtyard garden with metal planters, water feature and custom furniture designed and built by Rich radford
Photo of a modern landscaping in San Francisco.
Photo of a modern landscaping in San Francisco.
Find the right local pro for your project
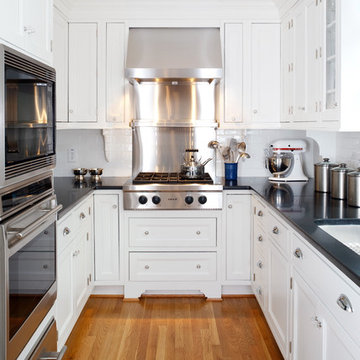
An open plan within a traditional framework was the Owner’s goal - for ease of entertaining, for working at home, or for just hanging out as a family. We pushed out to the side, eliminating a useless appendage, to expand the dining room and to create a new family room. Large openings connect rooms as well as the garden, while allowing spacial definition. Additional renovations included updating the kitchen and master bath, as well as creating a formal office paneled in stained cherry wood.
Photographs © Stacy Zarin-Goldberg
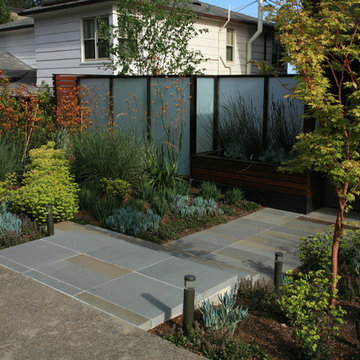
A modern courtyard garden with metal planters, water feature and custom furniture designed and built by Rich radford
This is an example of a modern landscaping in San Francisco.
This is an example of a modern landscaping in San Francisco.
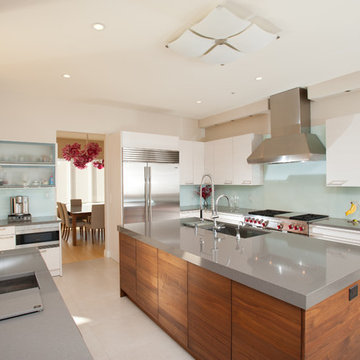
Inspiration for a contemporary kitchen remodel in Other with an undermount sink, quartz countertops, blue backsplash and glass sheet backsplash
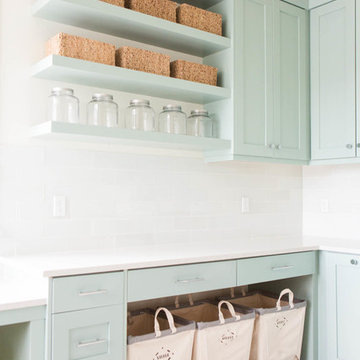
Kate Osborne
Laundry room - transitional laundry room idea in Salt Lake City
Laundry room - transitional laundry room idea in Salt Lake City
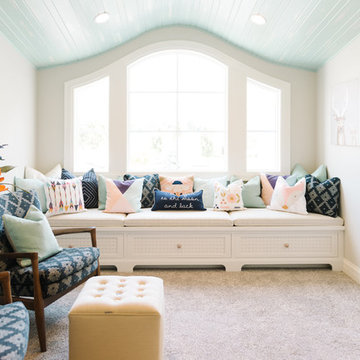
Family room - transitional carpeted family room idea in Salt Lake City with white walls

Aaron Leitz Photography
Corner shower - contemporary white tile corner shower idea in San Francisco with a trough sink, flat-panel cabinets, dark wood cabinets and an undermount tub
Corner shower - contemporary white tile corner shower idea in San Francisco with a trough sink, flat-panel cabinets, dark wood cabinets and an undermount tub
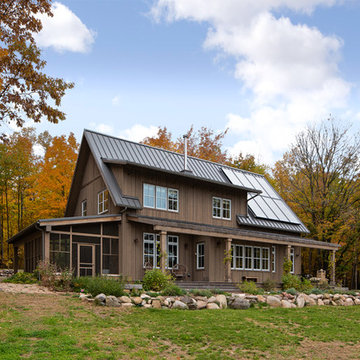
Mark Tesky Photography
Inspiration for a rustic two-story wood exterior home remodel in Milwaukee
Inspiration for a rustic two-story wood exterior home remodel in Milwaukee
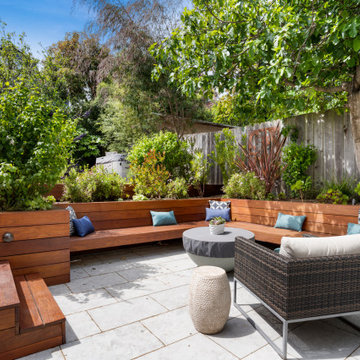
Example of a trendy patio design in San Francisco with a fire pit and no cover
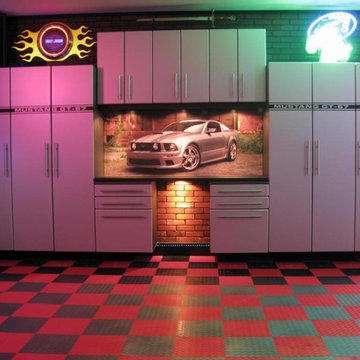
This is a route 66 theme garage / Man Cave located in Sylvania, Ohio. The space is about 600 square feet, standard two / half car garage, used for parking and entertaining. More people are utilizing the garage as a flex space. For most of us it's the largest room in the house. This space was created using galvanized metal roofing material, brick paneling, neon signs, retro signs, garage cabinets, wall murals, pvc flooring and some custom work for the bar.

For this kitchen renovation, the homeowners wanted to keep their oak cabinets but wanted to freshen up and modernize their space. I changed the cabinet hardware, took down some 80s wallpaper, got new appliances and beautiful new granite countertops. I also had a custom backsplash made by Mercury Mosaics. The old dinette set was dated so I had a custom table and chairs made. Small changes helped bring a dated kitchen into the present.
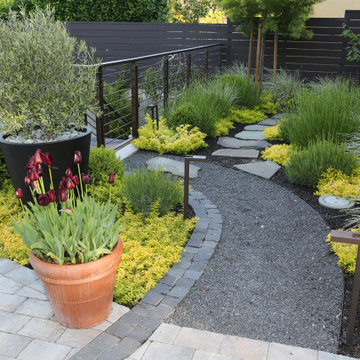
This is an example of a large transitional partial sun front yard landscaping in San Francisco.
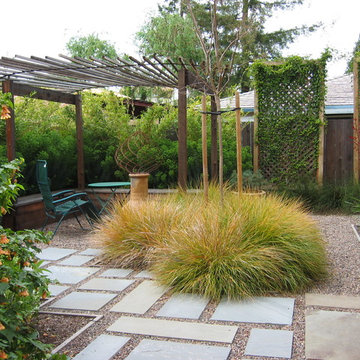
A small cottage garden with dynamic textural contrasts.
Photos by Rich Radford
Photo of a mid-sized mediterranean partial sun backyard gravel landscaping in San Francisco with a pergola.
Photo of a mid-sized mediterranean partial sun backyard gravel landscaping in San Francisco with a pergola.
Showing Results for "Routing"
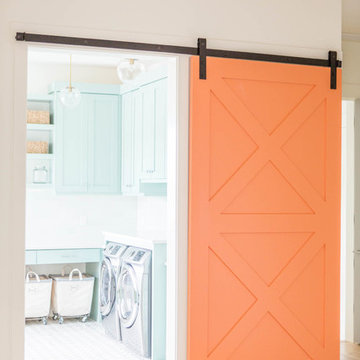
Kate Osborne
Inspiration for a transitional laundry room remodel in Salt Lake City
Inspiration for a transitional laundry room remodel in Salt Lake City
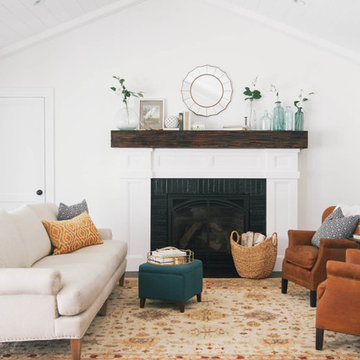
Kate Osborne
Mid-sized transitional enclosed living room photo in Salt Lake City with white walls, a standard fireplace, a brick fireplace and no tv
Mid-sized transitional enclosed living room photo in Salt Lake City with white walls, a standard fireplace, a brick fireplace and no tv
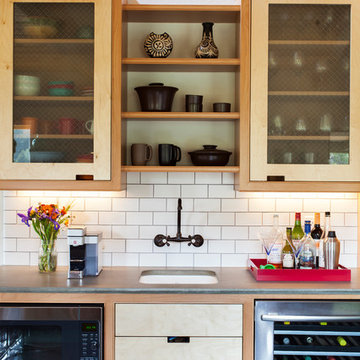
The completely remodeled kitchen is now the focal point of the home. The modern concrete countertops, subway tiles and unique custom cabinets add clean lines and are complemented by the warm and rustic reclaimed wood open shelving. Custom made with beech and birch wood, the flush inset cabinets feature unique routed pulls and a beaded face frame. In the prep sink area, the cabinets have glass fronts with embedded wire mesh.
1






