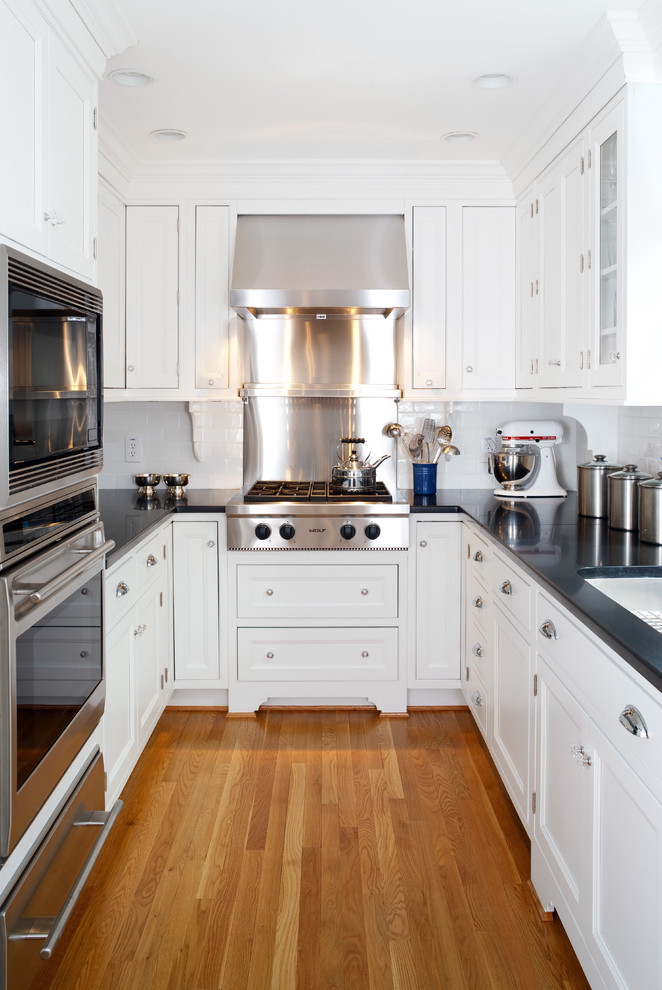
Kitchen View
Traditional Kitchen, DC Metro
An open plan within a traditional framework was the Owner’s goal - for ease of entertaining, for working at home, or for just hanging out as a family. We pushed out to the side, eliminating a useless appendage, to expand the dining room and to create a new family room. Large openings connect rooms as well as the garden, while allowing spacial definition. Additional renovations included updating the kitchen and master bath, as well as creating a formal office paneled in stained cherry wood.
Photographs © Stacy Zarin-Goldberg
Other Photos in Addition and Renovation, Bethesda, Maryland
What Houzzers are commenting on
Karen Shiver added this to kshiver1965's ideasJune 14, 2024
Molding under stove







Appliance LayoutThe kitchen work triangle is often touted as the ultimate design consideration for kitchen layouts. But...