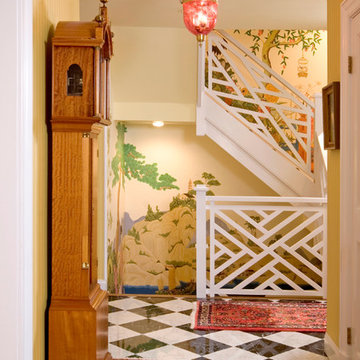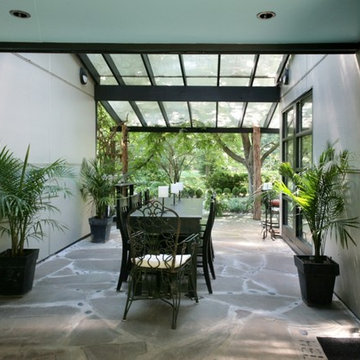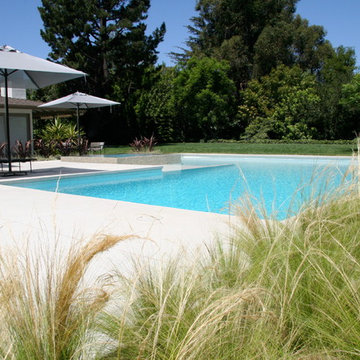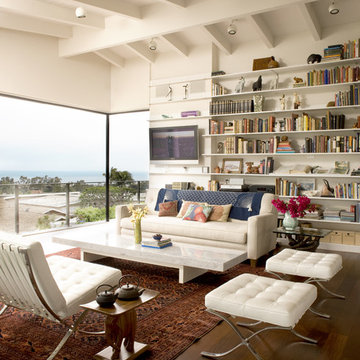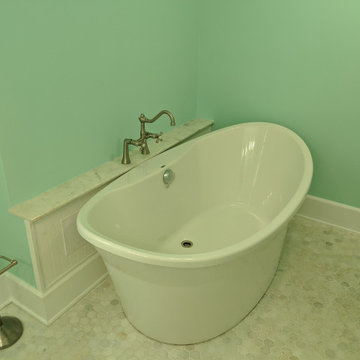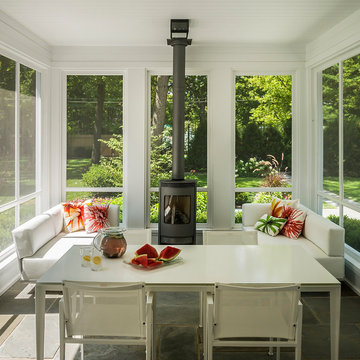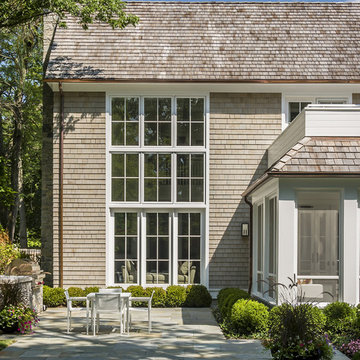Search results for "Schultz architecture" in Home Design Ideas

Example of a mid-sized mountain style brown one-story wood and board and batten exterior home design in Phoenix with a shingle roof
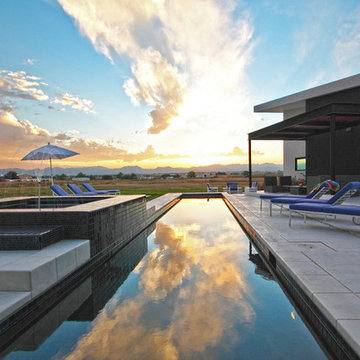
Lap Pool and Hot Tub: Landscape Architecture by Ryan Manning and Ransom Beegles: http://www.rdesignstudios.com
Find the right local pro for your project
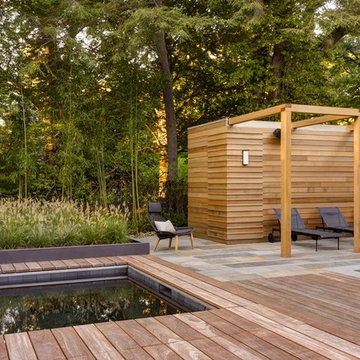
Photo: Rosemary Fletcher
Hot tub - contemporary rectangular hot tub idea in Boston with decking
Hot tub - contemporary rectangular hot tub idea in Boston with decking
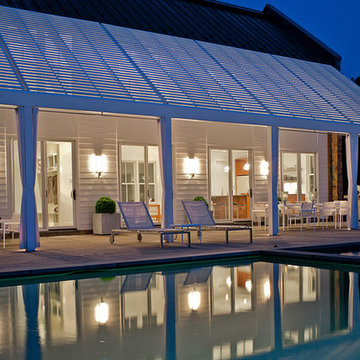
Roger Foley
Example of a classic stone and rectangular pool house design in Richmond
Example of a classic stone and rectangular pool house design in Richmond
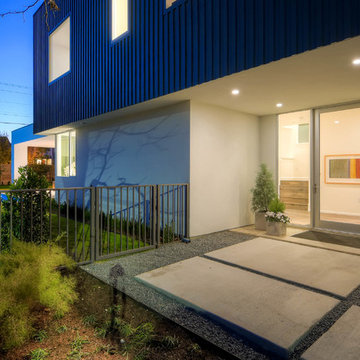
McCabe Development
Example of a large trendy front yard concrete patio design in Austin with a roof extension
Example of a large trendy front yard concrete patio design in Austin with a roof extension
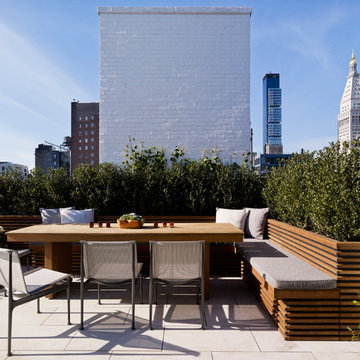
Photo: Alex Herring
Inspiration for a contemporary rooftop rooftop deck remodel in New York with no cover
Inspiration for a contemporary rooftop rooftop deck remodel in New York with no cover

Located near the base of Scottsdale landmark Pinnacle Peak, the Desert Prairie is surrounded by distant peaks as well as boulder conservation easements. This 30,710 square foot site was unique in terrain and shape and was in close proximity to adjacent properties. These unique challenges initiated a truly unique piece of architecture.
Planning of this residence was very complex as it weaved among the boulders. The owners were agnostic regarding style, yet wanted a warm palate with clean lines. The arrival point of the design journey was a desert interpretation of a prairie-styled home. The materials meet the surrounding desert with great harmony. Copper, undulating limestone, and Madre Perla quartzite all blend into a low-slung and highly protected home.
Located in Estancia Golf Club, the 5,325 square foot (conditioned) residence has been featured in Luxe Interiors + Design’s September/October 2018 issue. Additionally, the home has received numerous design awards.
Desert Prairie // Project Details
Architecture: Drewett Works
Builder: Argue Custom Homes
Interior Design: Lindsey Schultz Design
Interior Furnishings: Ownby Design
Landscape Architect: Greey|Pickett
Photography: Werner Segarra

Located near the base of Scottsdale landmark Pinnacle Peak, the Desert Prairie is surrounded by distant peaks as well as boulder conservation easements. This 30,710 square foot site was unique in terrain and shape and was in close proximity to adjacent properties. These unique challenges initiated a truly unique piece of architecture.
Planning of this residence was very complex as it weaved among the boulders. The owners were agnostic regarding style, yet wanted a warm palate with clean lines. The arrival point of the design journey was a desert interpretation of a prairie-styled home. The materials meet the surrounding desert with great harmony. Copper, undulating limestone, and Madre Perla quartzite all blend into a low-slung and highly protected home.
Located in Estancia Golf Club, the 5,325 square foot (conditioned) residence has been featured in Luxe Interiors + Design’s September/October 2018 issue. Additionally, the home has received numerous design awards.
Desert Prairie // Project Details
Architecture: Drewett Works
Builder: Argue Custom Homes
Interior Design: Lindsey Schultz Design
Interior Furnishings: Ownby Design
Landscape Architect: Greey|Pickett
Photography: Werner Segarra
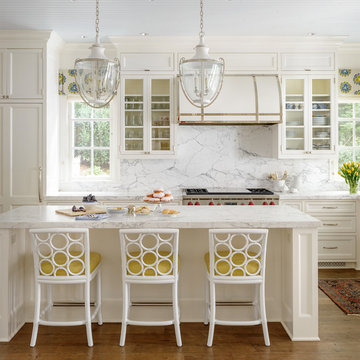
Photo: Aaron Leitz
Example of a large classic medium tone wood floor kitchen design in Seattle with recessed-panel cabinets, white cabinets, marble countertops, white backsplash, stainless steel appliances, an island and marble backsplash
Example of a large classic medium tone wood floor kitchen design in Seattle with recessed-panel cabinets, white cabinets, marble countertops, white backsplash, stainless steel appliances, an island and marble backsplash
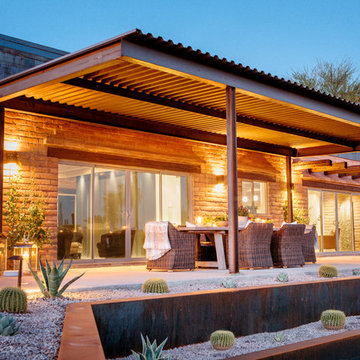
Interior & Exterior Design, Interior Architectural Design by Lindsey Schultz Design
Garrett Cook; garrettcookphotography.com
Patio - southwestern backyard concrete patio idea in Phoenix with a pergola
Patio - southwestern backyard concrete patio idea in Phoenix with a pergola
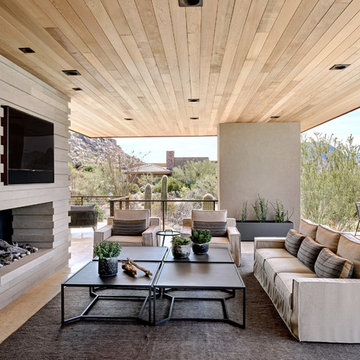
Located near the base of Scottsdale landmark Pinnacle Peak, the Desert Prairie is surrounded by distant peaks as well as boulder conservation easements. This 30,710 square foot site was unique in terrain and shape and was in close proximity to adjacent properties. These unique challenges initiated a truly unique piece of architecture.
Planning of this residence was very complex as it weaved among the boulders. The owners were agnostic regarding style, yet wanted a warm palate with clean lines. The arrival point of the design journey was a desert interpretation of a prairie-styled home. The materials meet the surrounding desert with great harmony. Copper, undulating limestone, and Madre Perla quartzite all blend into a low-slung and highly protected home.
Located in Estancia Golf Club, the 5,325 square foot (conditioned) residence has been featured in Luxe Interiors + Design’s September/October 2018 issue. Additionally, the home has received numerous design awards.
Desert Prairie // Project Details
Architecture: Drewett Works
Builder: Argue Custom Homes
Interior Design: Lindsey Schultz Design
Interior Furnishings: Ownby Design
Landscape Architect: Greey|Pickett
Photography: Werner Segarra
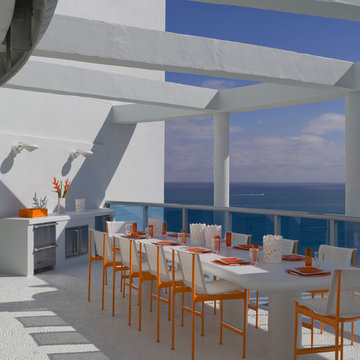
Copyright Ken Hayden Photography
The rooftop dining area with ocean views featuring Richard Schultz outdoor furniture customized with orange color paint.
Showing Results for "Schultz Architecture"

Sponsored
Over 300 locations across the U.S.
Schedule Your Free Consultation
Ferguson Bath, Kitchen & Lighting Gallery
Ferguson Bath, Kitchen & Lighting Gallery
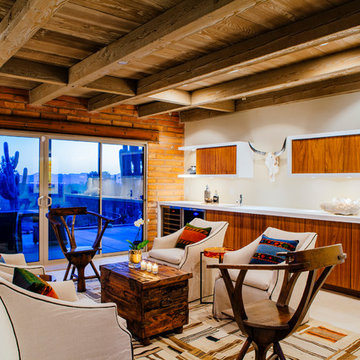
Interior & Exterior Design, Interior Architectural Design by Lindsey Schultz Design
Garrett Cook; garrettcookphotography.com
Example of a southwest living room design in Phoenix
Example of a southwest living room design in Phoenix
1






