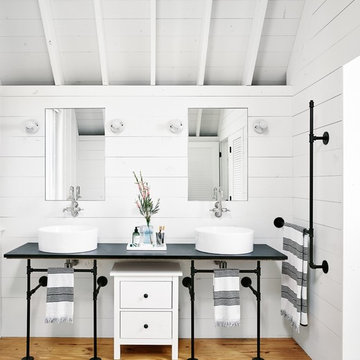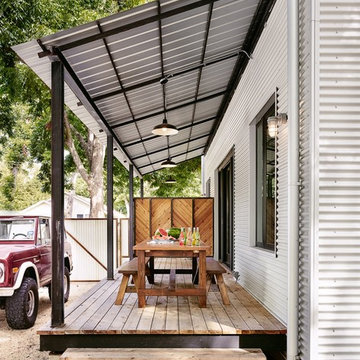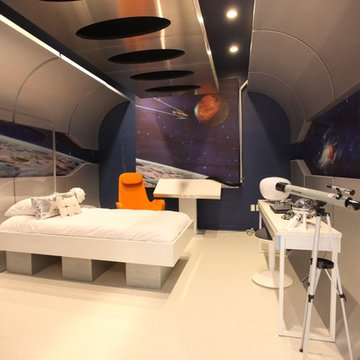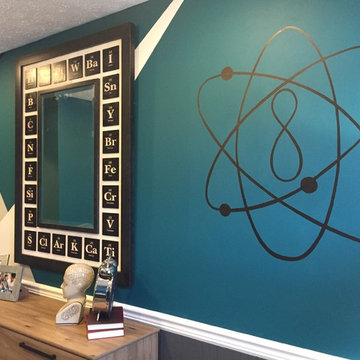Search results for "Science" in Home Design Ideas
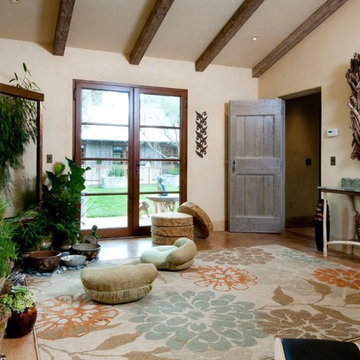
Example of a large tuscan travertine floor and brown floor home yoga studio design in Boise with beige walls
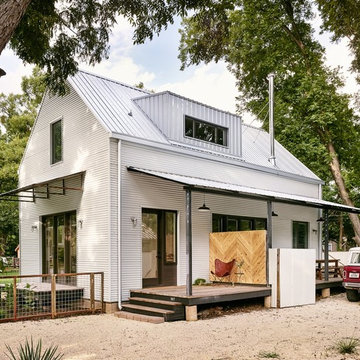
Photo by Casey Dunn
Example of a small farmhouse white two-story metal gable roof design in Austin
Example of a small farmhouse white two-story metal gable roof design in Austin
Find the right local pro for your project
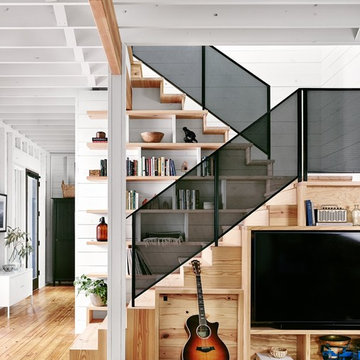
Casey Dunn
Example of a small country wooden u-shaped staircase design in Austin with wooden risers
Example of a small country wooden u-shaped staircase design in Austin with wooden risers
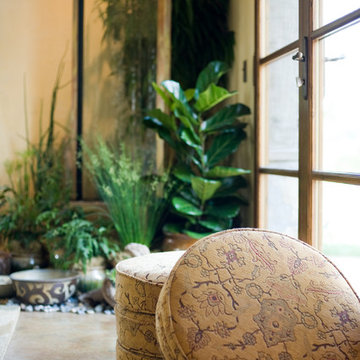
Home yoga studio - large mediterranean travertine floor and brown floor home yoga studio idea in Boise with beige walls
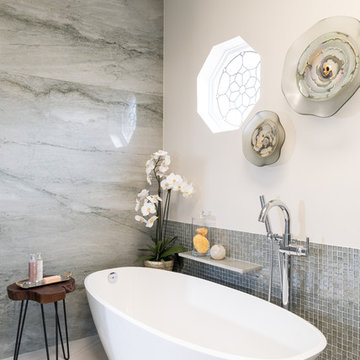
FIRST PLACE 2018 ASID DESIGN OVATION AWARD / MASTER BATH OVER $50,000. In addition to a much-needed update, the clients desired a spa-like environment for their Master Bath. Sea Pearl Quartzite slabs were used on an entire wall and around the vanity and served as this ethereal palette inspiration. Luxuries include a soaking tub, decorative lighting, heated floor, towel warmers and bidet. Michael Hunter
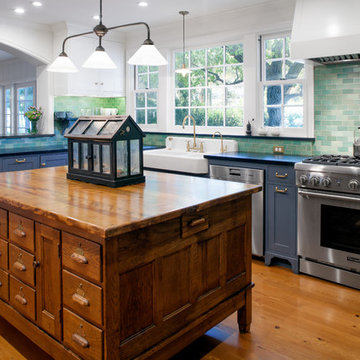
Lee Manning Photography
Eat-in kitchen - mid-sized farmhouse u-shaped medium tone wood floor eat-in kitchen idea in Los Angeles with a farmhouse sink, shaker cabinets, gray cabinets, green backsplash, ceramic backsplash, stainless steel appliances, an island and wood countertops
Eat-in kitchen - mid-sized farmhouse u-shaped medium tone wood floor eat-in kitchen idea in Los Angeles with a farmhouse sink, shaker cabinets, gray cabinets, green backsplash, ceramic backsplash, stainless steel appliances, an island and wood countertops
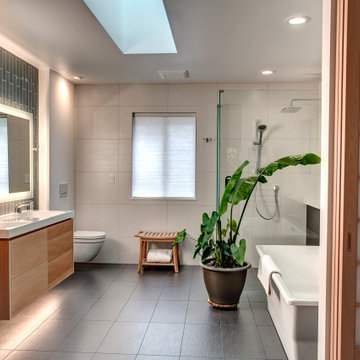
Trendy gray tile gray floor and double-sink bathroom photo in Seattle with flat-panel cabinets, medium tone wood cabinets, a wall-mount toilet, a console sink, a hinged shower door and a floating vanity
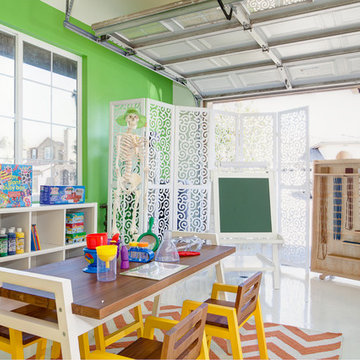
Example of an urban gender-neutral playroom design in San Diego with green walls
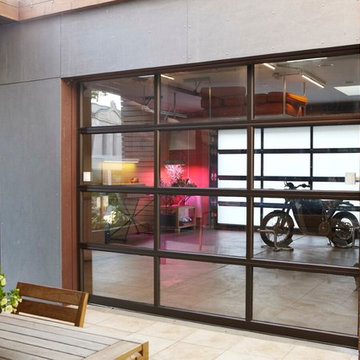
Midwest Living magazine editors selected Clopay’s contemporary Avante Collection glass garage doors for Smart Home project. They chose a bronze anodized aluminum frame with white laminated glass for the traditional garage door application. The rear of the garage features a smaller clear glass Avante door, which opens up to a backyard patio. Closed the door is a wall of windows.
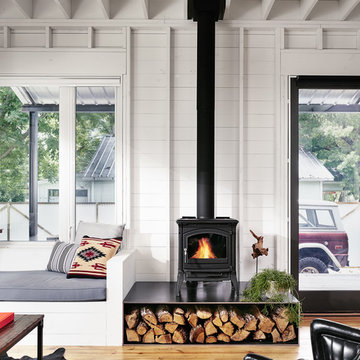
Casey Dunn
Inspiration for a small cottage open concept living room remodel in Austin with a wood stove
Inspiration for a small cottage open concept living room remodel in Austin with a wood stove
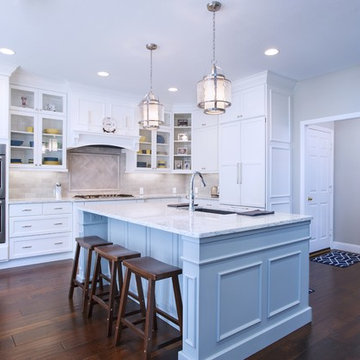
Kitchen - transitional medium tone wood floor and brown floor kitchen idea in Other with an undermount sink, recessed-panel cabinets, blue cabinets, gray backsplash, subway tile backsplash, paneled appliances, an island and white countertops
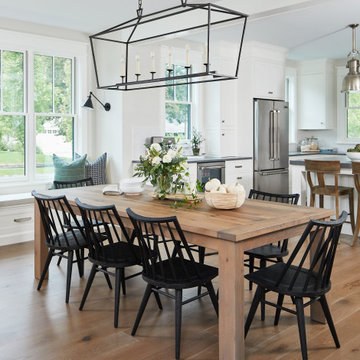
Example of a mid-sized country medium tone wood floor great room design in Grand Rapids with white walls
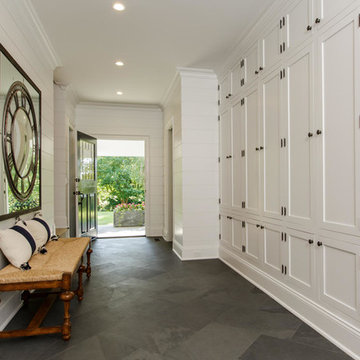
Mud room with built in lockers.
Example of a large beach style gray floor entryway design in New York with white walls and a black front door
Example of a large beach style gray floor entryway design in New York with white walls and a black front door
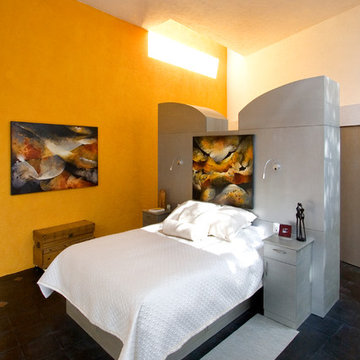
Steven & Cathi House
Inspiration for a contemporary bedroom remodel in Mexico City with orange walls
Inspiration for a contemporary bedroom remodel in Mexico City with orange walls
Showing Results for "Science"
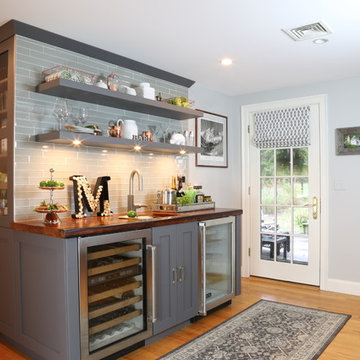
pantry, floating shelves,
Mid-sized transitional single-wall medium tone wood floor wet bar photo in Other with an undermount sink, open cabinets, gray cabinets, wood countertops, gray backsplash and glass tile backsplash
Mid-sized transitional single-wall medium tone wood floor wet bar photo in Other with an undermount sink, open cabinets, gray cabinets, wood countertops, gray backsplash and glass tile backsplash
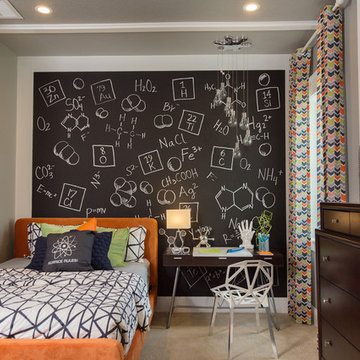
This fun teen's room was designed with "little Einstein" in mind!
Transitional carpeted and beige floor kids' room photo in Orlando with gray walls
Transitional carpeted and beige floor kids' room photo in Orlando with gray walls
1






