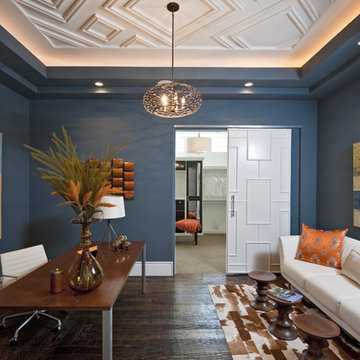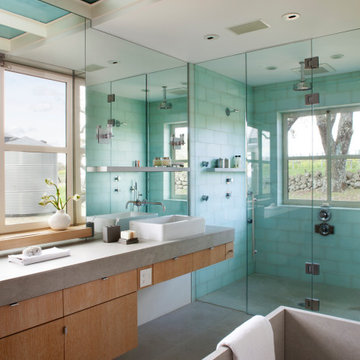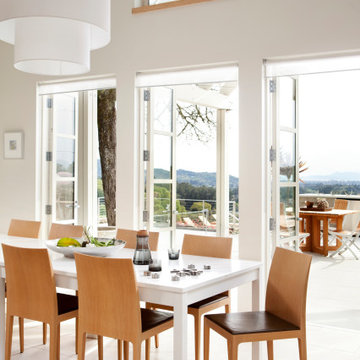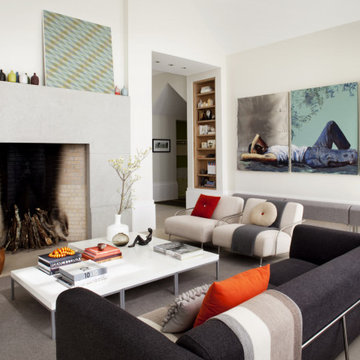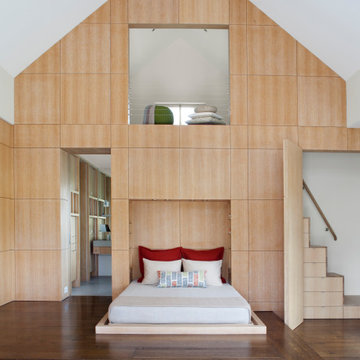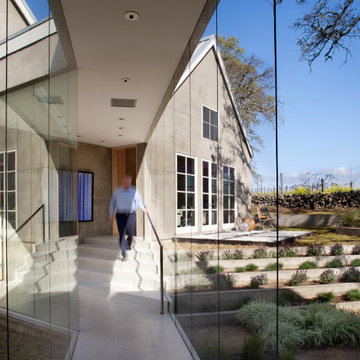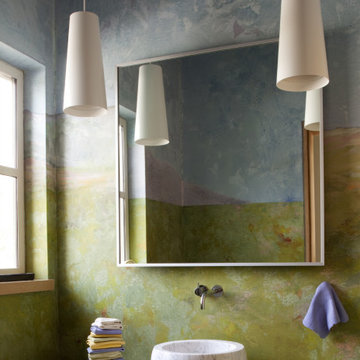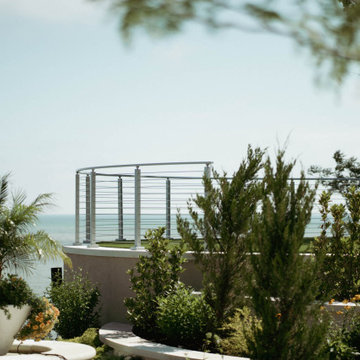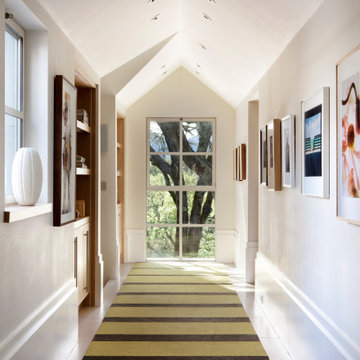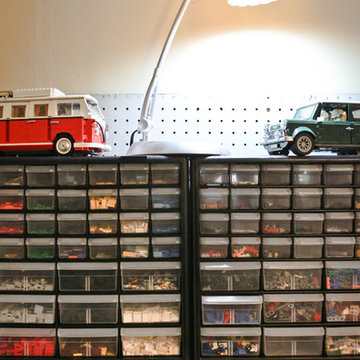Search results for "Sessions" in Home Design Ideas
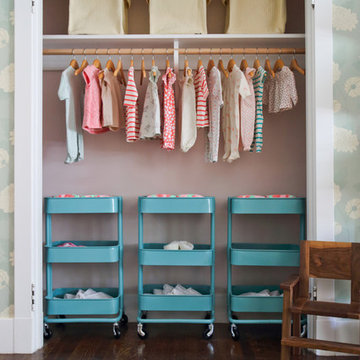
From the playful colors and patterns in the bathroom to the lightly romantic feel in the nursery, this space is a breath of fresh air.
Photographed by Bethany Nauert
---
Project designed by Pasadena interior design studio Amy Peltier Interior Design & Home. They serve Pasadena, Bradbury, South Pasadena, San Marino, La Canada Flintridge, Altadena, Monrovia, Sierra Madre, Los Angeles, as well as surrounding areas.
For more about Amy Peltier Interior Design & Home, click here: https://peltierinteriors.com/
To learn more about this project, click here:
https://peltierinteriors.com/portfolio/pasadena-showcase-house-of-design-2014-the-nursery-suite/
Find the right local pro for your project

Open format kitchen includes gorgeous custom cabinets, a large underlit island with an induction cooktop and waterfall countertops. Full height slab backsplash and paneled appliances complete the sophisticated design.
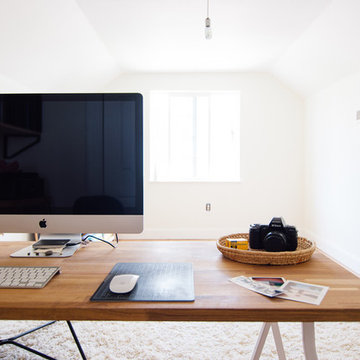
Photo: Alexandra Crafton © 2016 Houzz
Home office - eclectic home office idea in Portland
Home office - eclectic home office idea in Portland
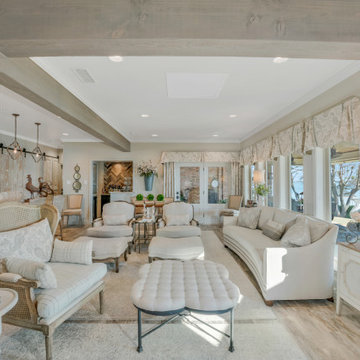
Inspiration for a french country open concept medium tone wood floor and brown floor family room remodel in Dallas with gray walls
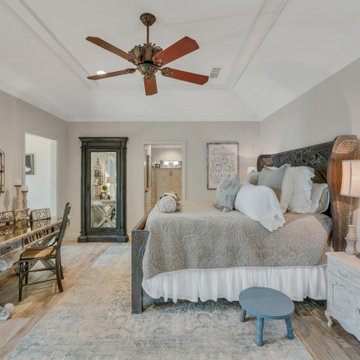
French country medium tone wood floor and brown floor bedroom photo in Dallas with gray walls
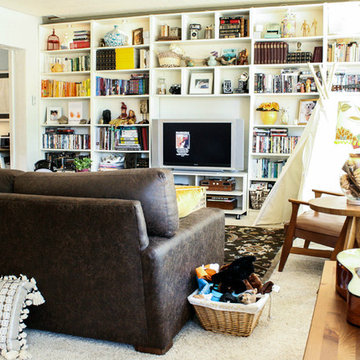
Photo: Mina Brinkey © 2014 Houzz
Inspiration for an eclectic living room remodel in Tampa
Inspiration for an eclectic living room remodel in Tampa
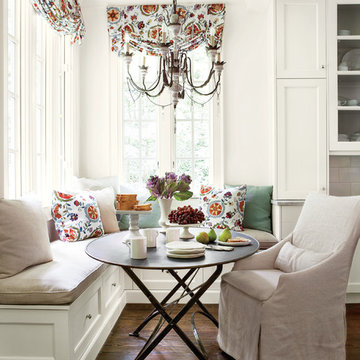
Furthering her plan to enhance the room's architecture, Suzanne turned one corner of the kitchen into a cheery dining area with an L-shaped built-in bench that mimics the cabinetry. To keep the dining nook cozy (not restaurant-like) she surrounded the metal bistro table with slipcovered armchairs and hung a sparkly chandelier above.
Using the same patterned fabric on the window valances and pillows throughout (Montmartre in Clay/Blue from her own collection for Lee Jofa; leejofa.com), Suzanne introduced color and life to the kitchen without taking away from the all-white effect. Photo by Erica George Dines for Southern Living
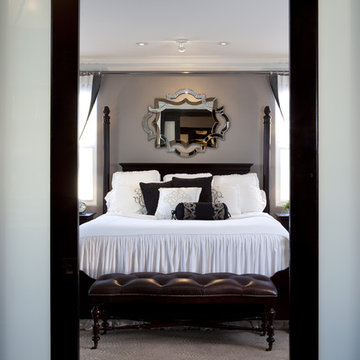
YouTubes most watched Interior Design channel with Designer Rebecca Robeson shares the beauty of her remarkable remodel transformations. Photos by David Hartig
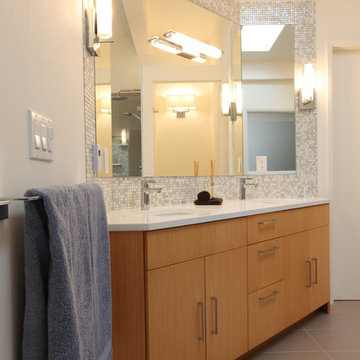
Modern large master bathroom. Very airy and light.
Pure white Caesarstone quartz counter, hansgrohe metris faucet, glass mosaic tile (Daltile - City lights), taupe 12 x 24 porcelain floor (tierra Sol, English bay collection), bamboo cabinet, Georges Kovacs wall sconces, wall mirror
Photo credit: Jonathan Solomon - http://www.solomonimages.com/
Showing Results for "Sessions"
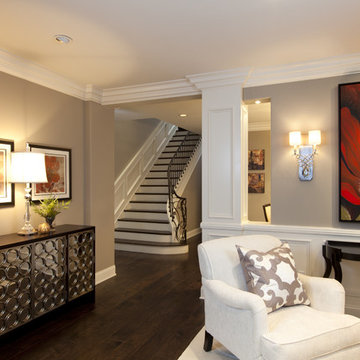
YouTubes most watched Interior Design channel with Designer Rebecca Robeson shares the beauty of her remarkable remodel transformations. Photos by David Hartig
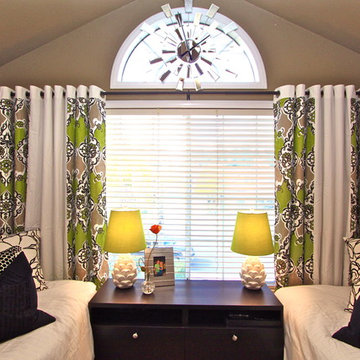
Click the link above for a video of Interior Designer, Rebecca Robeson designing a fabulous bedroom/Dorm room makeover for her college age daughter Sharrah. Watch the project unfold as Rebecca takes you behind the scenes of this "one of a kind" YouTube Interior Design Video where she reveals all of the steps along the way to create a custom bedroom design just for YOU!
*Tell us your favorite thing about this project before you put it into your Ideabook.
Photos by: Rebecca Robeson
1






