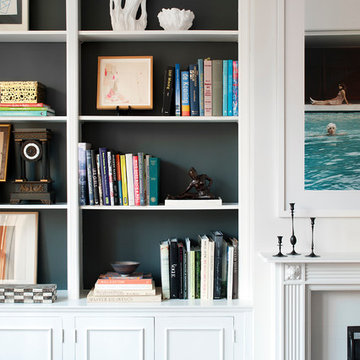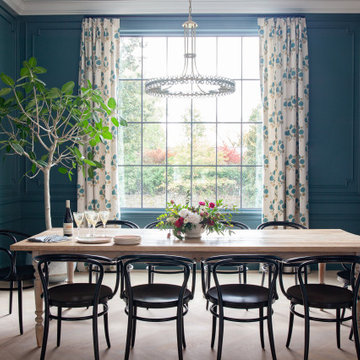Search results for "Settled" in Home Design Ideas

Upon entering the penthouse the light and dark contrast continues. The exposed ceiling structure is stained to mimic the 1st floor's "tarred" ceiling. The reclaimed fir plank floor is painted a light vanilla cream. And, the hand plastered concrete fireplace is the visual anchor that all the rooms radiate off of. Tucked behind the fireplace is an intimate library space.
Photo by Lincoln Barber

Mid-sized elegant open concept and formal dark wood floor and brown floor living room photo in Toronto with white walls, a standard fireplace, a stone fireplace and a wall-mounted tv
Find the right local pro for your project

Living and dining room.
Photo by Benjamin Benschneider.
Mid-sized elegant formal medium tone wood floor living room photo in Seattle with gray walls, a standard fireplace and no tv
Mid-sized elegant formal medium tone wood floor living room photo in Seattle with gray walls, a standard fireplace and no tv
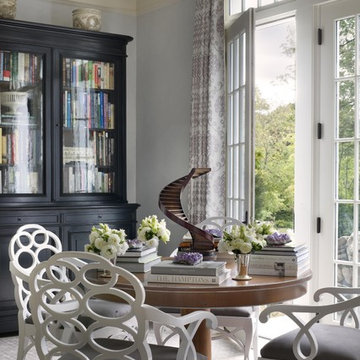
Durston Saylor
Example of a classic living room design in New York with blue walls
Example of a classic living room design in New York with blue walls
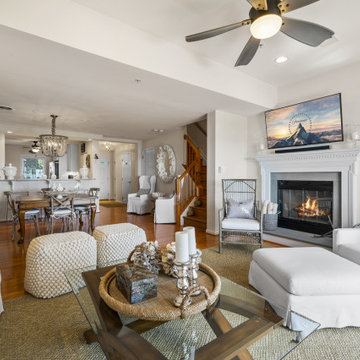
Beach style open concept medium tone wood floor and brown floor living room photo in DC Metro with a standard fireplace, a wall-mounted tv and white walls
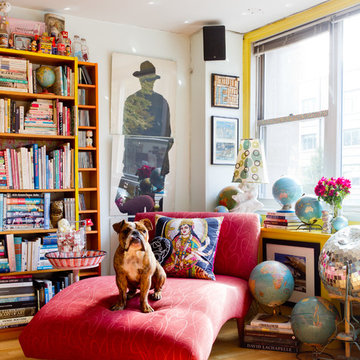
Photo: Rikki Snyder © 2013 Houzz
Inspiration for an eclectic enclosed medium tone wood floor living room remodel in New York with yellow walls
Inspiration for an eclectic enclosed medium tone wood floor living room remodel in New York with yellow walls
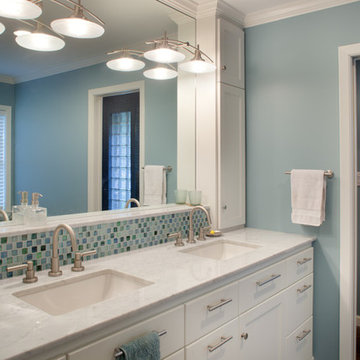
Morningside Architects, LLP
Structural Engineer: Structural Consulting Co., Inc.
Contractor: Good Dwellings, Inc.
Photographer: Rick Gardner Photography
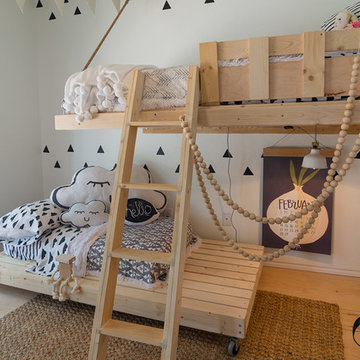
This bright and gender-neutral kids room is not only a delightful place to play, but a retreat for little ones.
Inspiration for a mid-sized scandinavian gender-neutral light wood floor kids' room remodel in Dallas with white walls
Inspiration for a mid-sized scandinavian gender-neutral light wood floor kids' room remodel in Dallas with white walls
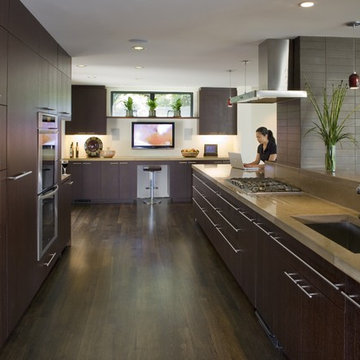
wenge cabinets
Trendy eat-in kitchen photo in San Francisco with stainless steel appliances, an undermount sink, flat-panel cabinets, dark wood cabinets and concrete countertops
Trendy eat-in kitchen photo in San Francisco with stainless steel appliances, an undermount sink, flat-panel cabinets, dark wood cabinets and concrete countertops
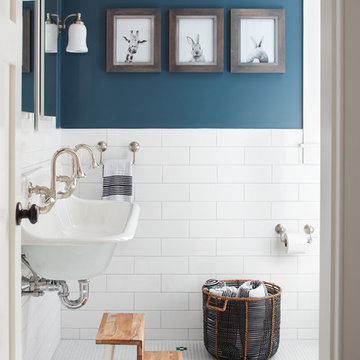
Photography by Jared Kuzia
Inspiration for a farmhouse mosaic tile floor bathroom remodel in Boston with blue walls and a trough sink
Inspiration for a farmhouse mosaic tile floor bathroom remodel in Boston with blue walls and a trough sink
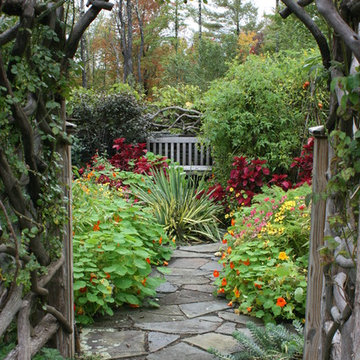
This is an example of a traditional backyard stone garden path in New York.
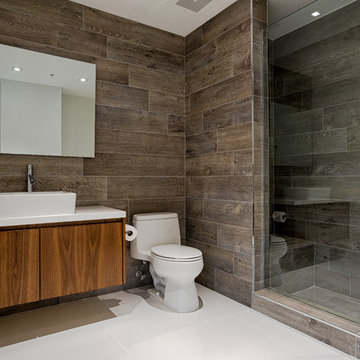
Chibi Moku
Inspiration for a contemporary alcove shower remodel in Miami with a vessel sink, flat-panel cabinets, dark wood cabinets and a one-piece toilet
Inspiration for a contemporary alcove shower remodel in Miami with a vessel sink, flat-panel cabinets, dark wood cabinets and a one-piece toilet
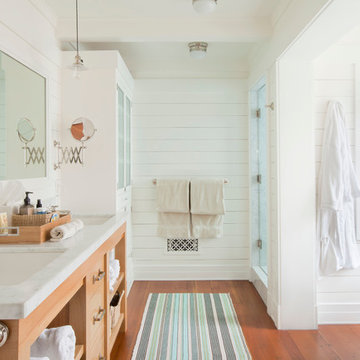
Santa Monica Beach House, Evens Architects - Master Bathroom
Photo by Manolo Langis
Claw-foot bathtub - coastal claw-foot bathtub idea in Los Angeles with an undermount sink
Claw-foot bathtub - coastal claw-foot bathtub idea in Los Angeles with an undermount sink
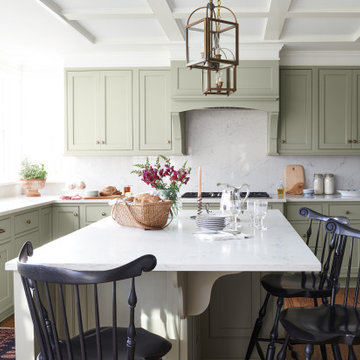
A new light-filled kitchen transforms a historical 1880s barn into family friendly living
Elegant kitchen photo in Other
Elegant kitchen photo in Other
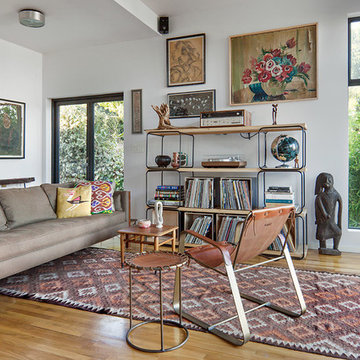
Natalia Knezevic
Mid-sized danish open concept medium tone wood floor living room photo in Los Angeles with a music area
Mid-sized danish open concept medium tone wood floor living room photo in Los Angeles with a music area
Showing Results for "Settled"
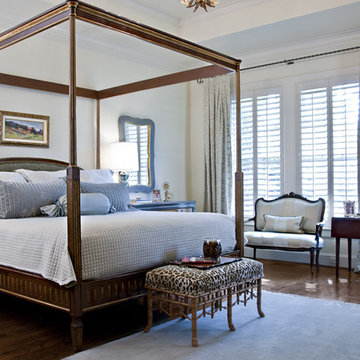
Example of a mid-sized classic master dark wood floor bedroom design in Dallas with white walls
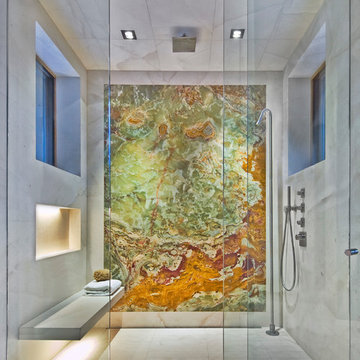
Architect: Tom Cole
Design: Robyn Scott Interiors
Lighting: 186 Lighting Design Group
Photo: Teri Fotheringham
Modern Master Bathroom with floating bench and illuminated shower niche.
1







