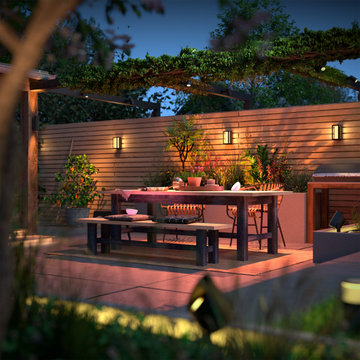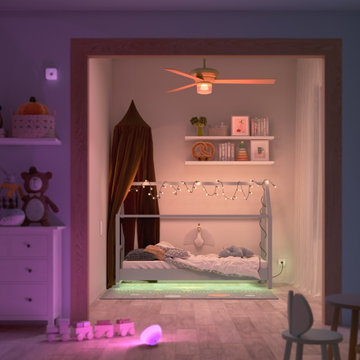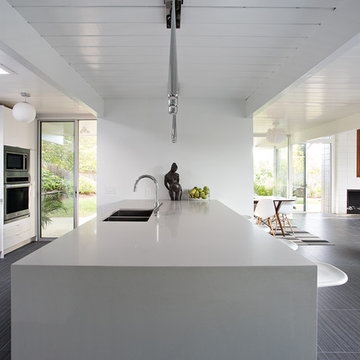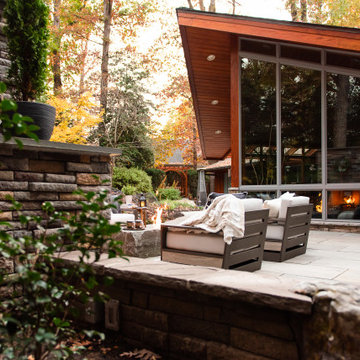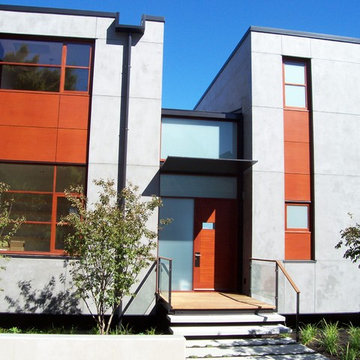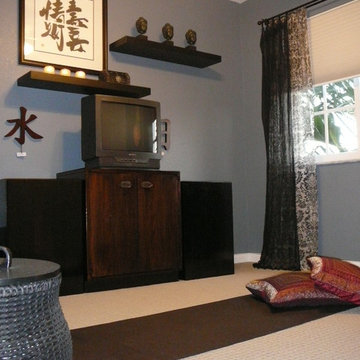Search results for "Signify" in Home Design Ideas
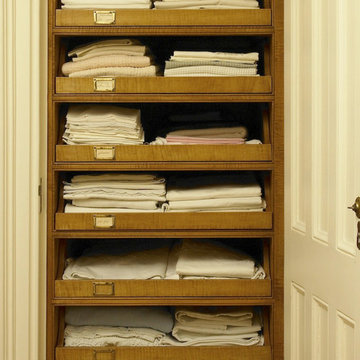
www.ellenmcdermott.com
Reach-in closet - small transitional medium tone wood floor reach-in closet idea in New York with light wood cabinets
Reach-in closet - small transitional medium tone wood floor reach-in closet idea in New York with light wood cabinets
Find the right local pro for your project
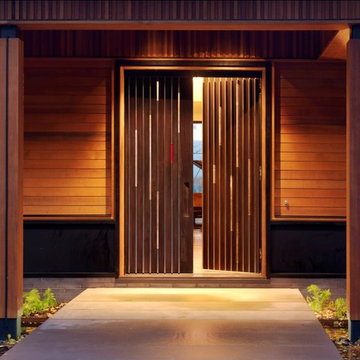
Inspiration for a rustic double front door remodel in Burlington with a dark wood front door
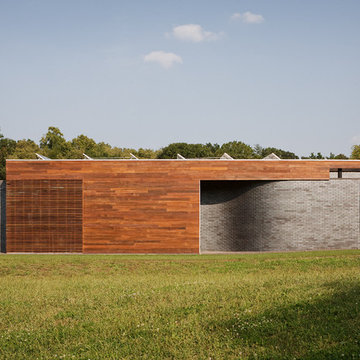
The Curved House is a modern residence with distinctive lines. Conceived in plan as a U-shaped form, this residence features a courtyard that allows for a private retreat to an outdoor pool and a custom fire pit. The master wing flanks one side of this central space while the living spaces, a pool cabana, and a view to an adjacent creek form the remainder of the perimeter.
A signature masonry wall gently curves in two places signifying both the primary entrance and the western wall of the pool cabana. An eclectic and vibrant material palette of brick, Spanish roof tile, Ipe, Western Red Cedar, and various interior finish tiles add to the dramatic expanse of the residence. The client’s interest in suitability is manifested in numerous locations, which include a photovoltaic array on the cabana roof, a geothermal system, radiant floor heating, and a design which provides natural daylighting and views in every room. Photo Credit: Mike Sinclair
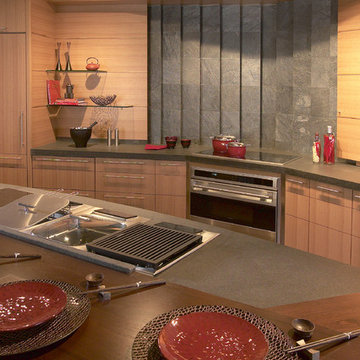
Stone, stainless steel and light wood wrap around this Asian-inspired kitchen at Clarke in Milford, MA. The sleek lines of Sub-Zero refrigeration, Wolf convection ovens, Wolf countertop steamer, deep fryer, griddle and more all integrate beautifully into the clean lines of the designer kitchen. See this kitchen in person and test drive the appliances at Clarke. http://www.clarkecorp.com
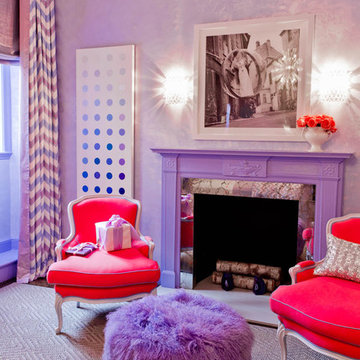
Photo: Rikki Snyder © 2012 Houzz
Construction: Andrew Liebhaber
Art Consultant: Jessica Chestman
Artistic Frame, Audio Doctor, Avery Boardman, Chameleon Lighting, Donghia, OJ Art Galleries, Guillame Gentet, Illume, Interiors by Royale, Josh H. Turner, Maharam, Marta Soul, Mecox Gardens, Paris Flea Market, Plexicraft, Pollack, Ruby Beets, Samuel & Sons, Stark Carpet, The Brass Center
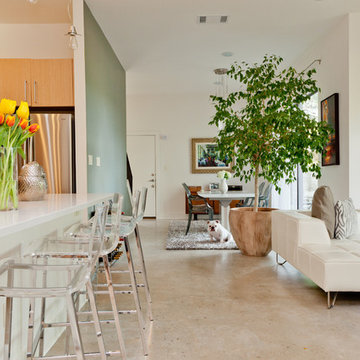
Photo: Sarah Natsumi Moore © 2014 Houzz
Inspiration for a contemporary living room remodel in Austin
Inspiration for a contemporary living room remodel in Austin

The Entry and Parking Courtyard : The approach to the front of the house leads up the driveway into a spacious cobbled courtyard framed by a series of stone walls , which in turn are surrounded by plantings. The stone walls also allow the formation of a secondary room for entry into the garages. The walls extend the architecture of the house into the garden allowing the house to be grounded to the site and connect to the greater landscape.
Photo credit: ROGER FOLEY
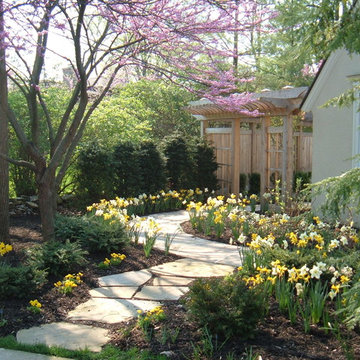
wood landscape servics, ltd
Design ideas for a mid-sized traditional partial sun backyard stone landscaping in Columbus for spring.
Design ideas for a mid-sized traditional partial sun backyard stone landscaping in Columbus for spring.

A rectangular seating area lies in the back of the garden, at the end of the pathway. The backer board clad knee wall defines the space. The planter filled with bamboo signifies the journey through the garden and tells a story, one of man's conquest of nature and its reintroduction on human terms. The rebar in front of the planter mimics the shape of the bamboo. Photo by Jay Sifford
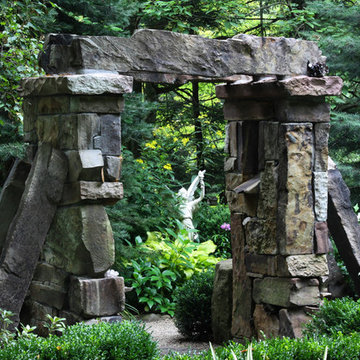
This is a sight line view of an Angel as it would be seen from the rear path.
Photo credits: Dan Drobnick
Inspiration for a small partial sun backyard gravel landscaping in Cleveland.
Inspiration for a small partial sun backyard gravel landscaping in Cleveland.
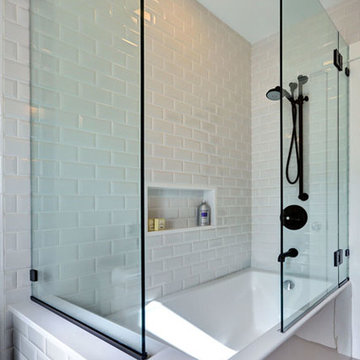
Bathroom - mid-sized craftsman master white tile and subway tile porcelain tile and gray floor bathroom idea in Los Angeles with shaker cabinets, dark wood cabinets, a one-piece toilet, white walls, an undermount sink and solid surface countertops
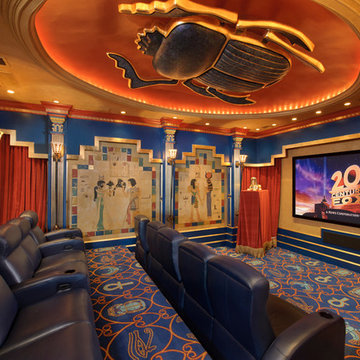
Bruce Glass Photography
Inspiration for a mediterranean home theater remodel in Houston with a projector screen
Inspiration for a mediterranean home theater remodel in Houston with a projector screen
1






