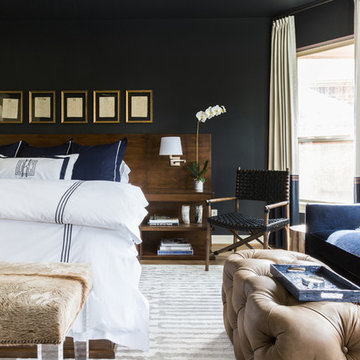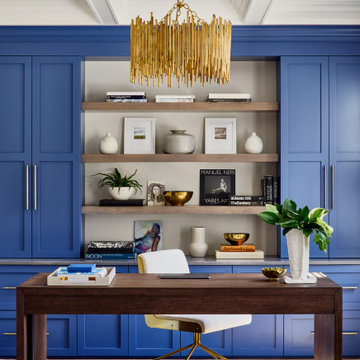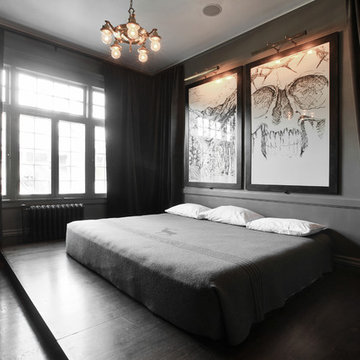Search results for "Tailored" in Home Design Ideas

Family room - transitional family room idea in Grand Rapids with gray walls, a standard fireplace, a tile fireplace and a wall-mounted tv
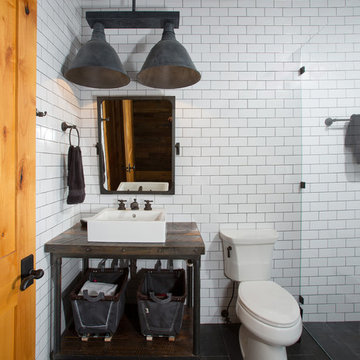
This industrial-farmhouse basement bath boasts a stained wood console with a vessel sink, an iron light fixture, and walls of white subway tile.
Mid-sized farmhouse 3/4 white tile and subway tile black floor and porcelain tile walk-in shower photo in DC Metro with a one-piece toilet, white walls, a vessel sink, wood countertops, a hinged shower door and open cabinets
Mid-sized farmhouse 3/4 white tile and subway tile black floor and porcelain tile walk-in shower photo in DC Metro with a one-piece toilet, white walls, a vessel sink, wood countertops, a hinged shower door and open cabinets
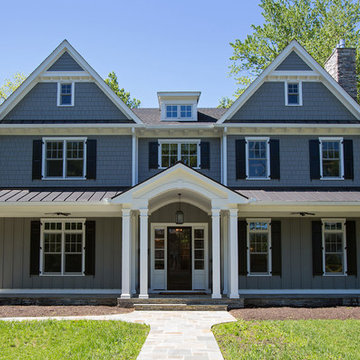
No detail was overlooked in the design of this home for an energetic Fort Hunt couple who are raising three boys and run two businesses from their home. From a basement music studio to an inside post-walk doggie shower, the house was tailored to fit this family’s lifestyle in a neighborhood they love.
Greg Hadley Photography
Find the right local pro for your project
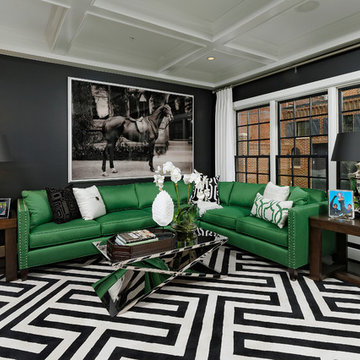
Bob Narrod
Living room - contemporary formal dark wood floor living room idea in DC Metro with black walls
Living room - contemporary formal dark wood floor living room idea in DC Metro with black walls
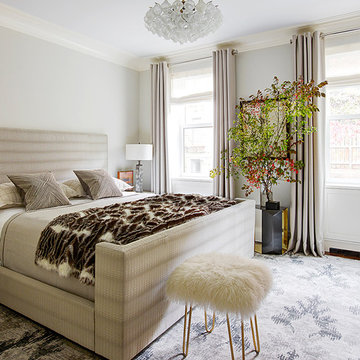
Photography by Richard Powers, with styling by Anita Sarsidi
Example of a transitional master bedroom design in New York with gray walls
Example of a transitional master bedroom design in New York with gray walls
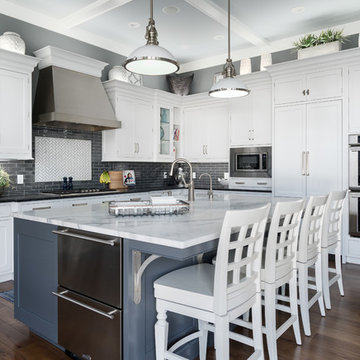
Kitchen - transitional l-shaped dark wood floor and brown floor kitchen idea in Grand Rapids with shaker cabinets, white cabinets, multicolored backsplash, stainless steel appliances, an island and black countertops
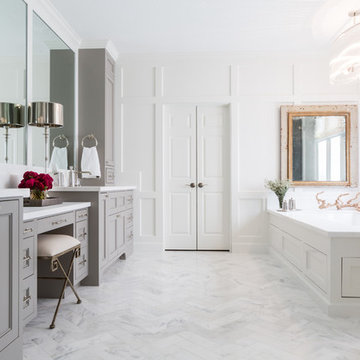
Inspiration for a transitional master white floor bathroom remodel in Houston with recessed-panel cabinets, gray cabinets, an undermount tub and white walls
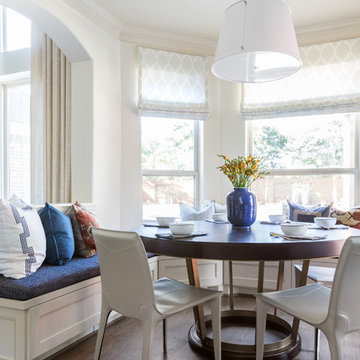
Inspiration for a transitional dark wood floor and brown floor dining room remodel in Houston with white walls
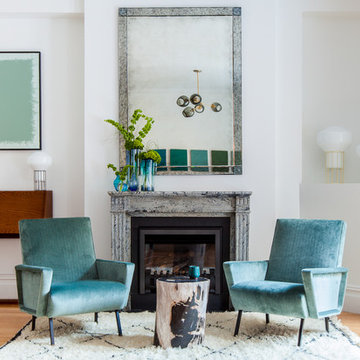
Alan Gastelum (www.alangastelum.com)
Inspiration for a large transitional medium tone wood floor living room remodel in New York with white walls, a standard fireplace and a stone fireplace
Inspiration for a large transitional medium tone wood floor living room remodel in New York with white walls, a standard fireplace and a stone fireplace
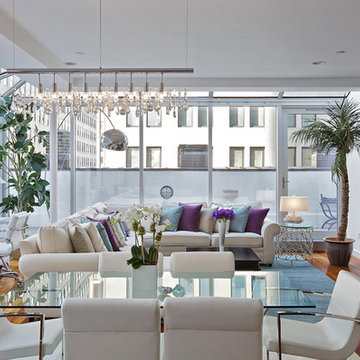
An amazing architectural space with floor to ceiling, wall to wall windows, providing incredible light to this penthouse in the heart of Tribeca.
With the designer’s instinctive implementation of Feng Shui in all of her designs, she incorporated fundamental Feng Shui principles, the five natural elements and the concept of yin and yang to create the lay out that would bring in the perfect energy flow.
Beautiful wood floorings, numerous light sources, clean lines, combination of straight and curvy shapes, vibrant colors, metal, white and glass pieces and modern art pieces create an interesting gallery which gives this space its unique “eclat”
Photographer: Scott Morris
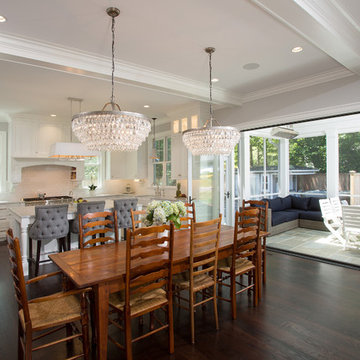
The sliding wall of LaCantina glass doors allows great natural light into the open dining, kitchen, and living rooms and creates seamless flow between the indoor and outdoor entertaining spaces. The heated screen porch is the ideal place to watch the kids play ball in the side yard.
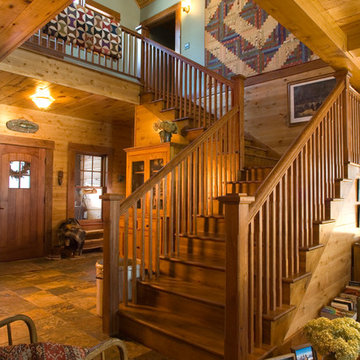
Scott Amundson Photography
Inspiration for a rustic wooden l-shaped staircase remodel in Minneapolis with wooden risers
Inspiration for a rustic wooden l-shaped staircase remodel in Minneapolis with wooden risers
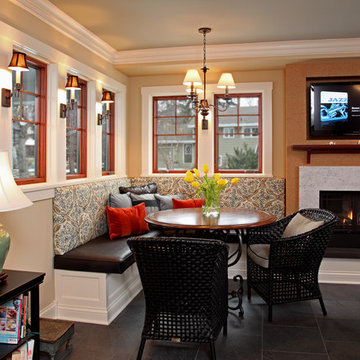
Project by Home Tailors Building & Remodeling
in collaboration with M. Valdes Architects and Vivid Interiors
Inspiration for a timeless dining room remodel in Minneapolis with beige walls and a standard fireplace
Inspiration for a timeless dining room remodel in Minneapolis with beige walls and a standard fireplace
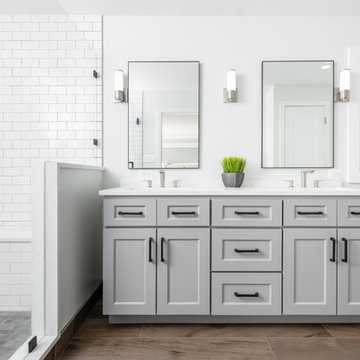
Inspiration for a mid-sized transitional 3/4 white tile and subway tile brown floor alcove shower remodel in DC Metro with recessed-panel cabinets, gray cabinets, a two-piece toilet, white walls, an undermount sink, a hinged shower door, white countertops and quartz countertops

Kitchen Size: 14 Ft. x 15 1/2 Ft.
Island Size: 98" x 44"
Wood Floor: Stang-Lund Forde 5” walnut hard wax oil finish
Tile Backsplash: Here is a link to the exact tile and color: http://encoreceramics.com/product/silver-crackle-glaze/
•2014 MN ASID Awards: First Place Kitchens
•2013 Minnesota NKBA Awards: First Place Medium Kitchens
•Photography by Andrea Rugg
Showing Results for "Tailored"
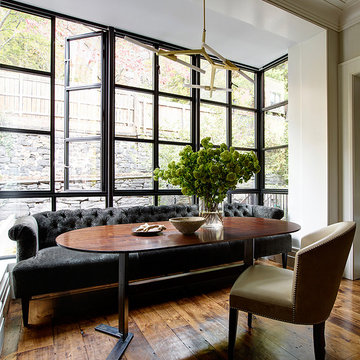
Photography by Richard Powers, with styling by Anita Sarsidi
Example of a mid-sized transitional dark wood floor and brown floor dining room design in New York with white walls and no fireplace
Example of a mid-sized transitional dark wood floor and brown floor dining room design in New York with white walls and no fireplace
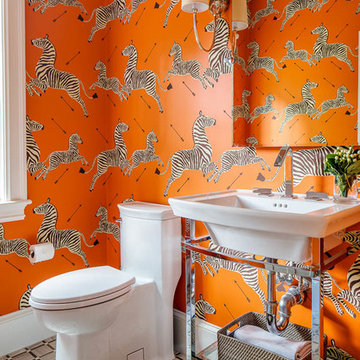
Inspiration for a transitional multicolored floor powder room remodel in Boston with a one-piece toilet, multicolored walls and a console sink
1






