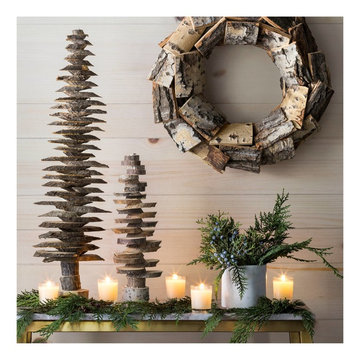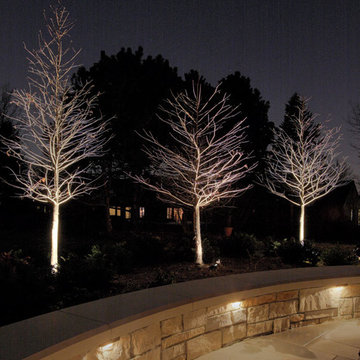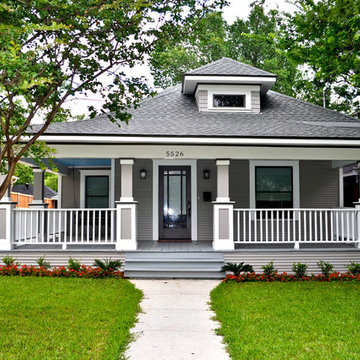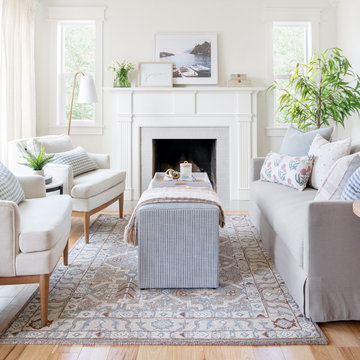Search results for "Targets" in Home Design Ideas
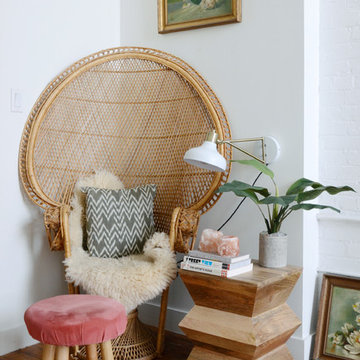
Photo: Faith Towers © 2018 Houzz
Living room - eclectic medium tone wood floor and brown floor living room idea in Providence with white walls
Living room - eclectic medium tone wood floor and brown floor living room idea in Providence with white walls
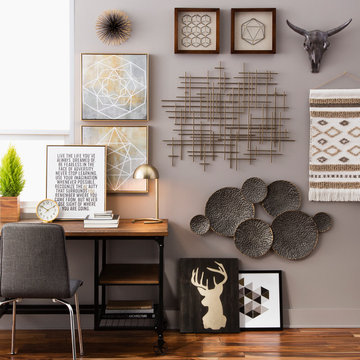
Study room - small modern freestanding desk dark wood floor and brown floor study room idea in Minneapolis with gray walls and no fireplace
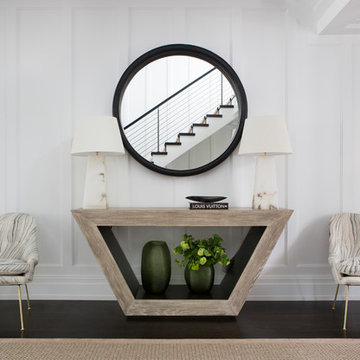
Inspiration for a transitional dark wood floor foyer remodel in New York with white walls
Find the right local pro for your project

The new floors are local Oregon white oak, and the dining table was made from locally salvaged walnut. The range is a vintage Craigslist find, and a wood-burning stove easily and efficiently heats the small house. Photo by Lincoln Barbour.
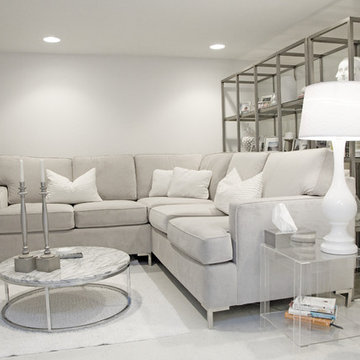
The living room showcases a gray velvet sectional sofa complimented with white velvet pillows and a low chrome coffee table with a Cerrera marble top
Living room - contemporary living room idea in Other with white walls
Living room - contemporary living room idea in Other with white walls

Black and white trim and warm gray walls create transitional style in a small-space living room.
Living room - small transitional laminate floor and brown floor living room idea in Minneapolis with gray walls, a standard fireplace and a tile fireplace
Living room - small transitional laminate floor and brown floor living room idea in Minneapolis with gray walls, a standard fireplace and a tile fireplace

An industrial modern design + build project placed among the trees at the top of a hill. More projects at www.IversonSignatureHomes.com
2012 KaDa Photography

Professionally Staged by Ambience at Home
http://ambiance-athome.com/
Professionally Photographed by SpaceCrafting
http://spacecrafting.com

Large transitional u-shaped dark wood floor and brown floor kitchen photo in Raleigh with shaker cabinets, white cabinets, quartzite countertops, gray backsplash, marble backsplash, stainless steel appliances, an island and white countertops

Inspiration for a farmhouse l-shaped medium tone wood floor open concept kitchen remodel in Other with shaker cabinets, white cabinets, wood countertops, white backsplash, subway tile backsplash, stainless steel appliances and an island
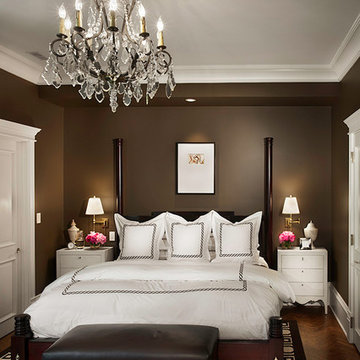
Lakeview, Chicago, Illinois
In collaboration with Tom Stringer Design Partners.
Photos by Jamie Padgett
Inspiration for a timeless dark wood floor bedroom remodel in Chicago with brown walls
Inspiration for a timeless dark wood floor bedroom remodel in Chicago with brown walls
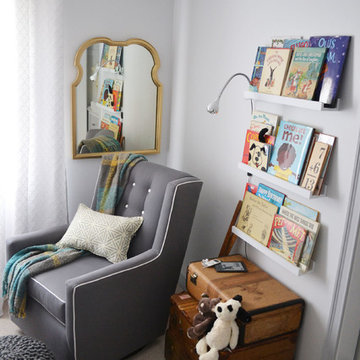
This area is for feedings, readings and relaxing.
I already owned these vintage suitcases which give a subtle nod to the rooms's travel theme. I love how much character including some neat stamps and stickers from being used for extensive use. Re-purposing items I already owned also saved me a chunk of money to use on other furnishings. These stacked suitcases are not purely aesthetic, their form serves two needed functions. They provide both storage for an overflow of baby things and act as a side table to rest a beverage, book or bottle.
This handsome and comfortable glider was the one gift we received and did not purchase with our budget.
The slim and subtle book shelves are actually chalk ledges. This option saves space and allows a book to be right at ones fingertips.
Showing Results for "Targets"

Traditional style bathroom with cherry shaker vanity with double undermount sinks, marble counters, three wall aclove tub, porcelain tile, glass walk in shower, and tile floors.

In the design stages many details were incorporated in this classic kitchen to give it dimension since the surround cabinets, counters and backsplash were white. Polished nickel plumbing, hardware and custom grilles on feature cabinets along with the island pendants add shine, while finer details such as inset doors, furniture kicks on non-working areas and lofty crown details add a layering effect in the millwork. Surround counters as well as 3" x 6" backsplash tile are Calacutta Gold stone, while island counter surface is walnut. Conveniences include a 60" Wolf range, a 36" Subzero refrigerator and freezer and two farmhouse sinks by Kallista. The kitchen also boasts two dishwashers (one in the island and one to the right of the sink cabinet under the window) and a coffee bar area with a built-in Miele. Photo by Pete Maric.
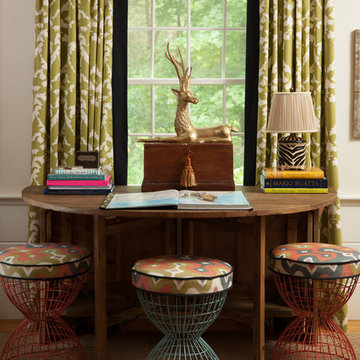
Emily O'Brien
Inspiration for a timeless freestanding desk carpeted study room remodel in Boston with white walls
Inspiration for a timeless freestanding desk carpeted study room remodel in Boston with white walls
1






