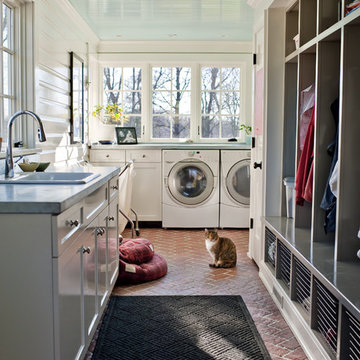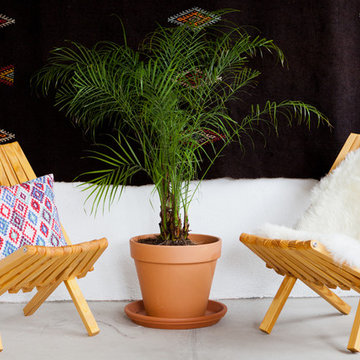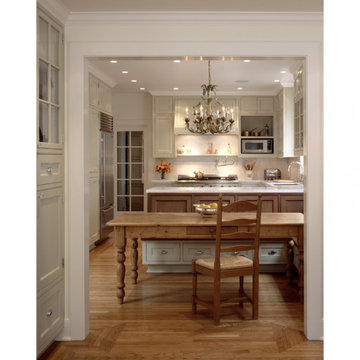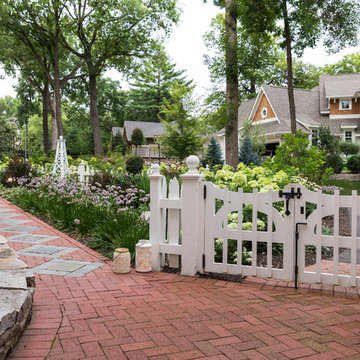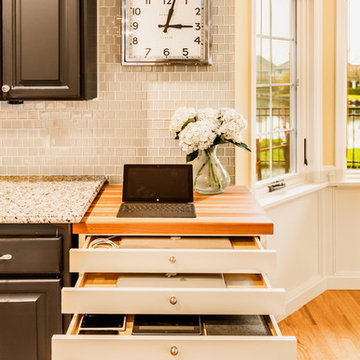Search results for "Tempting" in Home Design Ideas

Casey Fry
Inspiration for a huge country galley concrete floor utility room remodel in Austin with blue cabinets, quartz countertops, blue walls, a side-by-side washer/dryer and shaker cabinets
Inspiration for a huge country galley concrete floor utility room remodel in Austin with blue cabinets, quartz countertops, blue walls, a side-by-side washer/dryer and shaker cabinets

Bliss Garden Design
Design ideas for a contemporary landscaping in Los Angeles.
Design ideas for a contemporary landscaping in Los Angeles.
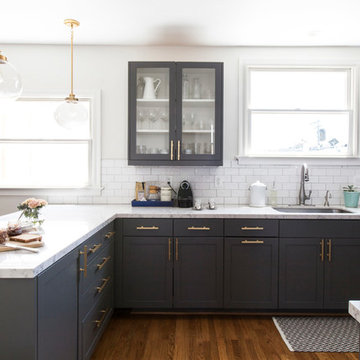
Photography by Miha Matei.
Project completed through Homepolish.
Example of an eclectic kitchen design in San Francisco
Example of an eclectic kitchen design in San Francisco
Find the right local pro for your project
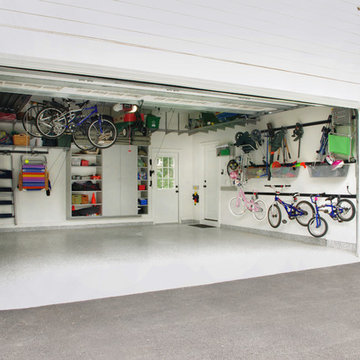
Most garages have more unused wall space than floor space so it makes sense to make the most of it. The Fast Track® wall mounted storage system from Rubbermaid provides a durable, flexible way to reclaim otherwise wasted space. With versatile hooks, bins and specialty racks, your walls become customized to fit your storage requirements.
Margaret Ferrec

Custom Cabinets: Acadia Cabinets
Backsplash Tile: Daltile
Custom Copper Detail on Hood: Northwest Custom Woodwork
Appliances: Albert Lee/Wolf
Fabric for Custom Romans: Kravet

Mid-century modern living room with open plan and floor to ceiling windows for indoor-outdoor ambiance, redwood paneled walls, exposed wood beam ceiling, wood flooring and mid-century modern style furniture, in Berkeley, California. - Photo by Bruce Damonte.
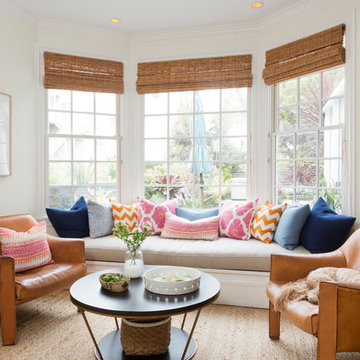
Living room - transitional formal light wood floor living room idea in San Francisco with beige walls

Inspiration for a mid-sized transitional master subway tile and blue tile ceramic tile and gray floor bathroom remodel in Other with recessed-panel cabinets, dark wood cabinets, blue walls, a drop-in sink, laminate countertops and a hinged shower door
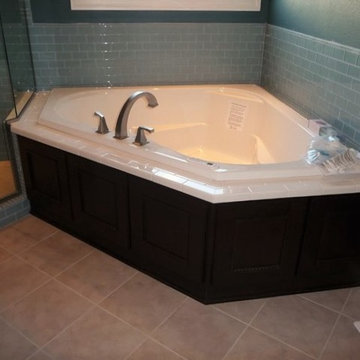
Mid-sized trendy master multicolored tile and subway tile ceramic tile bathroom photo in Other with recessed-panel cabinets, dark wood cabinets, blue walls, a drop-in sink and laminate countertops
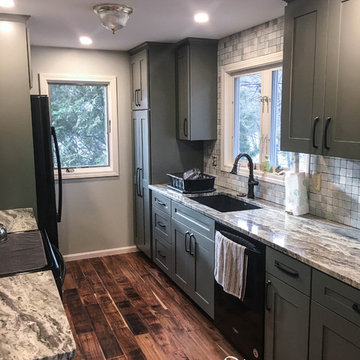
Modern farmhouse kitchen remodel progress shot.
Kitchen - small farmhouse galley light wood floor and brown floor kitchen idea in Boston with a drop-in sink, shaker cabinets, green cabinets, granite countertops, white backsplash, marble backsplash, black appliances and multicolored countertops
Kitchen - small farmhouse galley light wood floor and brown floor kitchen idea in Boston with a drop-in sink, shaker cabinets, green cabinets, granite countertops, white backsplash, marble backsplash, black appliances and multicolored countertops
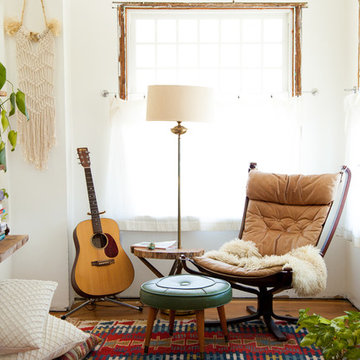
Photo: A Darling Felicity Photography © 2015 Houzz
Large eclectic master medium tone wood floor bedroom photo in Portland with white walls and no fireplace
Large eclectic master medium tone wood floor bedroom photo in Portland with white walls and no fireplace
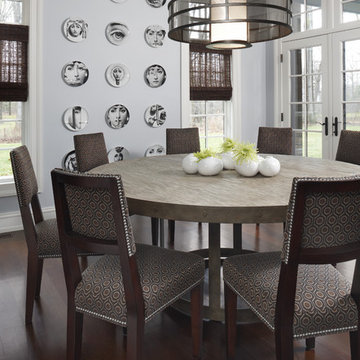
© Beth Singer Photographer
Example of a mid-sized trendy dark wood floor kitchen/dining room combo design in Detroit with blue walls and no fireplace
Example of a mid-sized trendy dark wood floor kitchen/dining room combo design in Detroit with blue walls and no fireplace
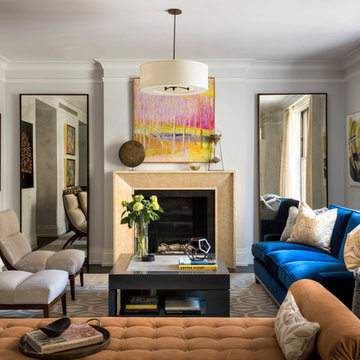
Example of a mid-sized transitional formal and enclosed dark wood floor and brown floor living room design in New York with gray walls, a standard fireplace, a tile fireplace and no tv
Showing Results for "Tempting"
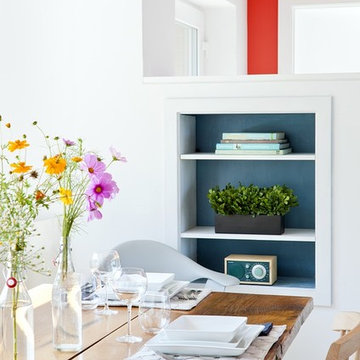
This vacation residence located in a beautiful ocean community on the New England coast features high performance and creative use of space in a small package. ZED designed the simple, gable-roofed structure and proposed the Passive House standard. The resulting home consumes only one-tenth of the energy for heating compared to a similar new home built only to code requirements.
Architecture | ZeroEnergy Design
Construction | Aedi Construction
Photos | Greg Premru Photography
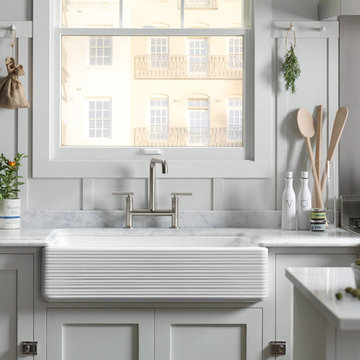
The Whitehaven Hayridge apron-front kitchen sink features the benefits of the Whitehaven with a gentle pattern of horizontal ridges on the apron-front. A large single basin accommodates large pots and pans, while the sloped bottom helps with draining and cleanup.
1






