Search results for "Traditional styles" in Home Design Ideas
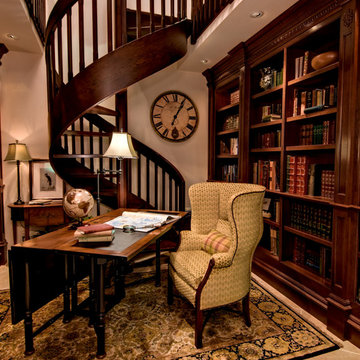
Home office library - mid-sized traditional freestanding desk porcelain tile home office library idea in San Francisco with no fireplace and beige walls
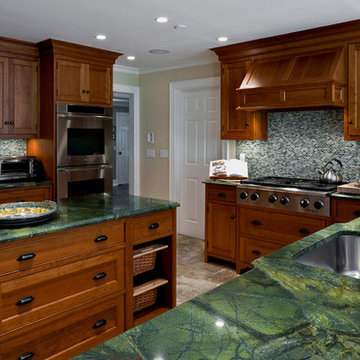
Photos by Scott LePage Photography
Elegant kitchen photo in New York with mosaic tile backsplash, stainless steel appliances, an undermount sink, recessed-panel cabinets, dark wood cabinets and green countertops
Elegant kitchen photo in New York with mosaic tile backsplash, stainless steel appliances, an undermount sink, recessed-panel cabinets, dark wood cabinets and green countertops
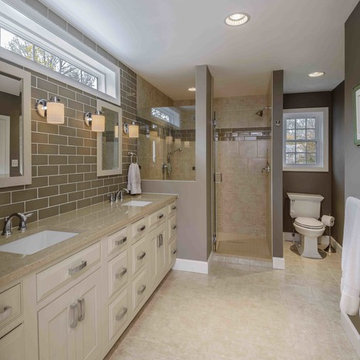
Example of a mid-sized classic master beige tile and subway tile ceramic tile and beige floor alcove shower design in Other with an undermount sink, raised-panel cabinets, beige cabinets, a two-piece toilet, gray walls and quartz countertops
Find the right local pro for your project

Ross Chandler Photography
Working closely with the builder, Bob Schumacher, and the home owners, Patty Jones Design selected and designed interior finishes for this custom lodge-style home in the resort community of Caldera Springs. This 5000+ sq ft home features premium finishes throughout including all solid slab counter tops, custom light fixtures, timber accents, natural stone treatments, and much more.
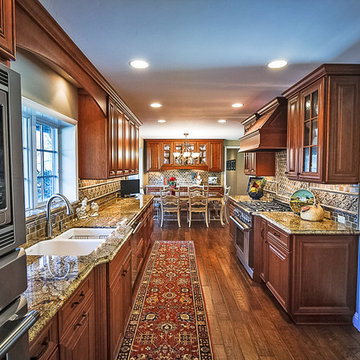
Photography by Christina Kelly of Elk Grove, CA
Designer: Cindy Garten of Unique Technique
Eat-in kitchen - mid-sized traditional u-shaped medium tone wood floor and brown floor eat-in kitchen idea in Sacramento with an undermount sink, raised-panel cabinets, medium tone wood cabinets, granite countertops, porcelain backsplash, stainless steel appliances, no island and brown backsplash
Eat-in kitchen - mid-sized traditional u-shaped medium tone wood floor and brown floor eat-in kitchen idea in Sacramento with an undermount sink, raised-panel cabinets, medium tone wood cabinets, granite countertops, porcelain backsplash, stainless steel appliances, no island and brown backsplash

Adler-Allyn Interior Design
Ehlan Creative Communications
Bathroom - traditional bathroom idea in Minneapolis with raised-panel cabinets, dark wood cabinets, gray walls, an undermount sink and granite countertops
Bathroom - traditional bathroom idea in Minneapolis with raised-panel cabinets, dark wood cabinets, gray walls, an undermount sink and granite countertops

Example of a mid-sized classic l-shaped ceramic tile utility room design in Denver with glass-front cabinets, stainless steel cabinets, granite countertops, beige walls and a side-by-side washer/dryer
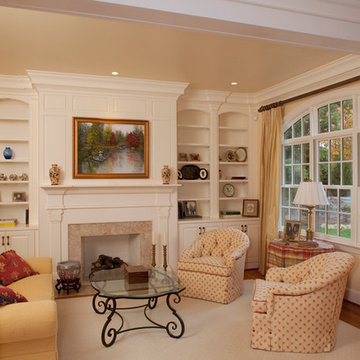
Living Room
Example of a large classic formal and enclosed light wood floor living room design in Richmond with beige walls, a standard fireplace, a plaster fireplace and no tv
Example of a large classic formal and enclosed light wood floor living room design in Richmond with beige walls, a standard fireplace, a plaster fireplace and no tv

Classic vintage inspired design with marble counter tops. Dark tone cabinets and glass top dining table.
Inspiration for a large timeless l-shaped ceramic tile and beige floor eat-in kitchen remodel in Los Angeles with raised-panel cabinets, dark wood cabinets, beige backsplash, an island, marble countertops, a double-bowl sink, porcelain backsplash and stainless steel appliances
Inspiration for a large timeless l-shaped ceramic tile and beige floor eat-in kitchen remodel in Los Angeles with raised-panel cabinets, dark wood cabinets, beige backsplash, an island, marble countertops, a double-bowl sink, porcelain backsplash and stainless steel appliances
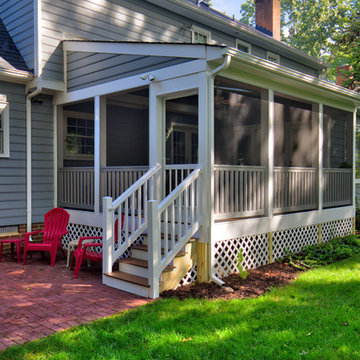
Custom screening in porch with railing and stairs leading to brick patio
Mid-sized classic screened-in side porch idea in Richmond with decking and a roof extension
Mid-sized classic screened-in side porch idea in Richmond with decking and a roof extension
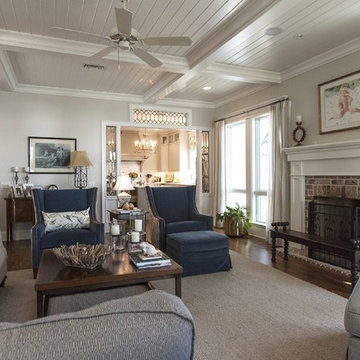
Living Room with Sinker Pine Wood Floor
Inspiration for a mid-sized timeless formal and enclosed medium tone wood floor living room remodel in Miami with gray walls, a standard fireplace, a brick fireplace and no tv
Inspiration for a mid-sized timeless formal and enclosed medium tone wood floor living room remodel in Miami with gray walls, a standard fireplace, a brick fireplace and no tv
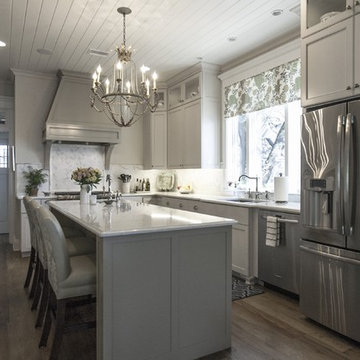
Kitchen with Sinker Pine Flooring
Mid-sized elegant u-shaped medium tone wood floor enclosed kitchen photo in Miami with a double-bowl sink, raised-panel cabinets, gray cabinets, quartz countertops, gray backsplash, porcelain backsplash, stainless steel appliances and an island
Mid-sized elegant u-shaped medium tone wood floor enclosed kitchen photo in Miami with a double-bowl sink, raised-panel cabinets, gray cabinets, quartz countertops, gray backsplash, porcelain backsplash, stainless steel appliances and an island
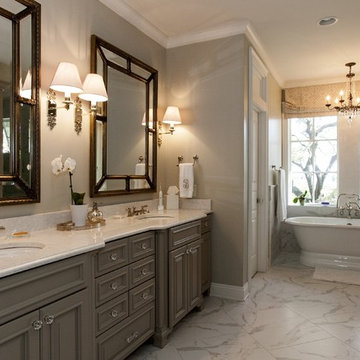
Master Bathroom
Example of a mid-sized classic master gray tile and porcelain tile porcelain tile bathroom design in Miami with raised-panel cabinets, gray cabinets, a one-piece toilet, gray walls, an undermount sink and quartz countertops
Example of a mid-sized classic master gray tile and porcelain tile porcelain tile bathroom design in Miami with raised-panel cabinets, gray cabinets, a one-piece toilet, gray walls, an undermount sink and quartz countertops

Sponsored
Over 300 locations across the U.S.
Schedule Your Free Consultation
Ferguson Bath, Kitchen & Lighting Gallery
Ferguson Bath, Kitchen & Lighting Gallery

Loggia with outdoor dining area and grill center. Oak Beams and tongue and groove ceiling with bluestone patio.
Winner of Best of Houzz 2015 Richmond Metro for Porch
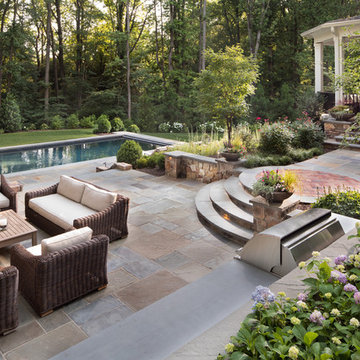
The project was a complete rear renovation involving a new swimming pool, patio areas, fireplace, outdoor kitchen, deck renovation, and surrounding landscape, and lighting.
The site was very challenging due to very steep slopes and a limited amount of land area to accomplish the overall goals of the project. Those were lawn areas for the kids to play as well as patio space for entertainment and a swimming pool. Due to county requirements, multiple infiltration trenches were needed to accommodate the Chesapeake Bay ordinances.
Photography: Morgan Howarth. Landscape Architect: Chad Talton, Surrounds Inc.
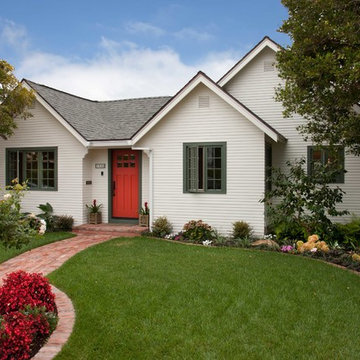
Photo by Ed Gohlich
Small elegant white one-story wood exterior home photo in San Diego with a shingle roof
Small elegant white one-story wood exterior home photo in San Diego with a shingle roof
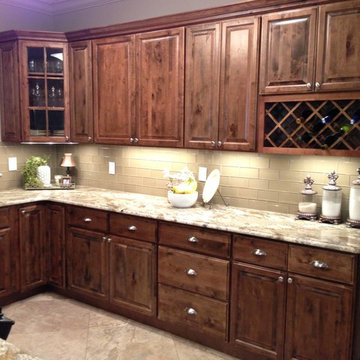
3cm Netuno Bordeaux Granite countertops, honey glass 3x6 backsplash, Mocha cabinets all through Triton Stone Group of New Orleans
Kitchen - mid-sized traditional ceramic tile and beige floor kitchen idea in New Orleans with an undermount sink, raised-panel cabinets, dark wood cabinets, granite countertops, beige backsplash, glass tile backsplash and black appliances
Kitchen - mid-sized traditional ceramic tile and beige floor kitchen idea in New Orleans with an undermount sink, raised-panel cabinets, dark wood cabinets, granite countertops, beige backsplash, glass tile backsplash and black appliances
Showing Results for "Traditional Styles"
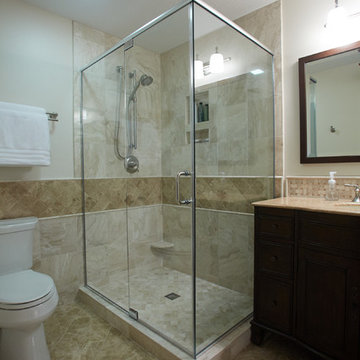
Sponsored
London, OH
Fine Designs & Interiors, Ltd.
Columbus Leading Interior Designer - Best of Houzz 2014-2022
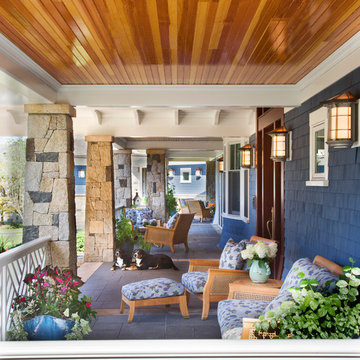
Photo Credit: Rixon Photography
Large classic tile front porch idea in Boston with a roof extension
Large classic tile front porch idea in Boston with a roof extension

Landscape Architect: Howard Cohen
Photography by: Bob Narod, Photographer, LLC
Design ideas for a large traditional concrete paver landscaping in DC Metro.
Design ideas for a large traditional concrete paver landscaping in DC Metro.
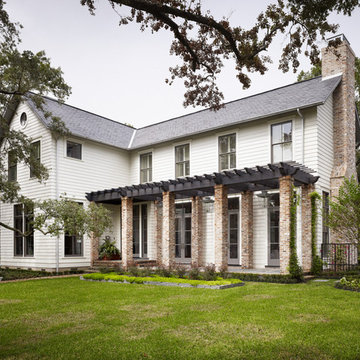
Casey Dunn Photography
Large elegant white two-story wood house exterior photo in Houston
Large elegant white two-story wood house exterior photo in Houston
1





