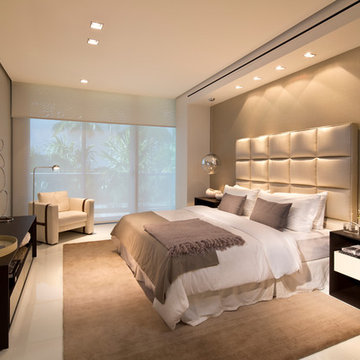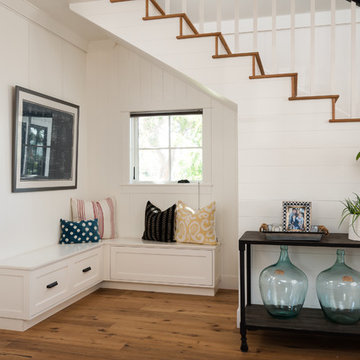Search results for "Transparency" in Home Design Ideas
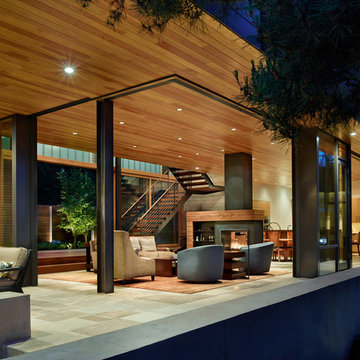
Contractor: Prestige Residential Construction
Architects: DeForest Architects;
Interior Design: NB Design Group;
Photo: Benjamin Benschneider
Living room - contemporary open concept living room idea in Seattle
Living room - contemporary open concept living room idea in Seattle
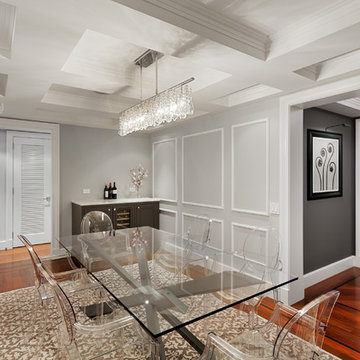
Andrew Rugge/archphoto
Enclosed dining room - mid-sized transitional dark wood floor enclosed dining room idea in New York with gray walls and no fireplace
Enclosed dining room - mid-sized transitional dark wood floor enclosed dining room idea in New York with gray walls and no fireplace
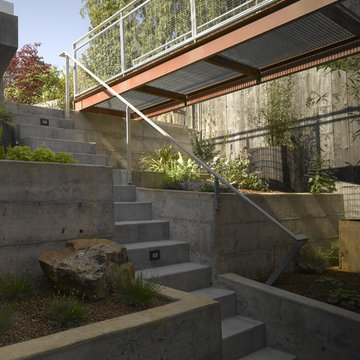
Ken Gutmaker, Photography
Photo of a mid-sized modern partial sun backyard concrete paver landscaping in San Francisco.
Photo of a mid-sized modern partial sun backyard concrete paver landscaping in San Francisco.
Find the right local pro for your project

This family’s second home was designed to reflect their love of the beach and easy weekend living. Low maintenance materials were used so their time here could be focused on fun and not on worrying about or caring for high maintenance elements.
Copyright 2012 Milwaukee Magazine/Photos by Adam Ryan Morris at Morris Creative, LLC.
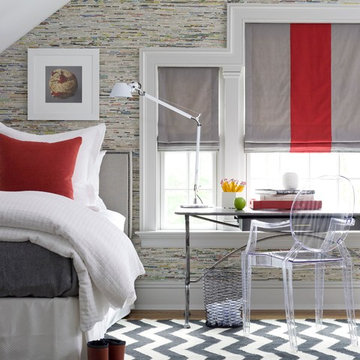
Photographed by John Gruen
Small trendy guest carpeted and black floor bedroom photo in Dallas with multicolored walls
Small trendy guest carpeted and black floor bedroom photo in Dallas with multicolored walls
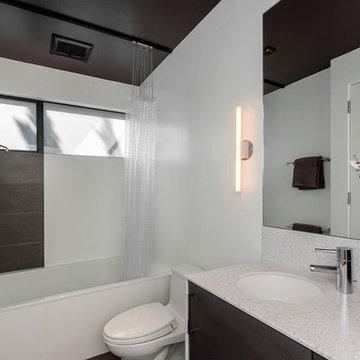
Example of a minimalist white tile bathroom design in San Francisco with an undermount sink, dark wood cabinets and a one-piece toilet
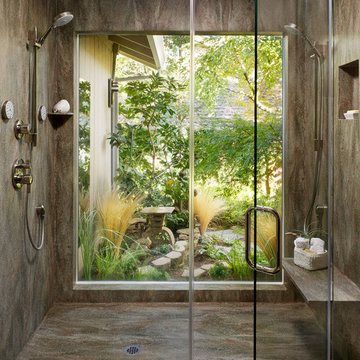
This custom Corian® Shower was Fabricated and Installed by Signature Surfaces, Sacramento CA.
Inspiration for a contemporary double shower remodel in Sacramento
Inspiration for a contemporary double shower remodel in Sacramento
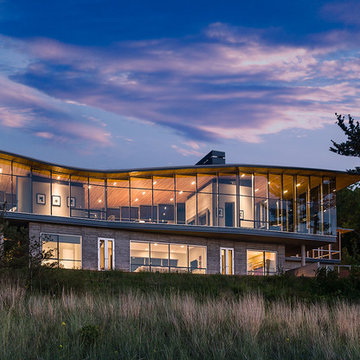
Security cameras cover the entire perimeter of the home, and their pictures are easily viewed from anywhere in the world through an iPad app. An access-controlled gate allows the client to manage entry to the home even when away. All devices were inconspicuously placed, and custom Lutron drapes were installed to control daylight. We also staged multiple variations of light fixtures and bulbs to find the optimal combination to meet the client’s taste. Photography: Bruce Van Inwegen
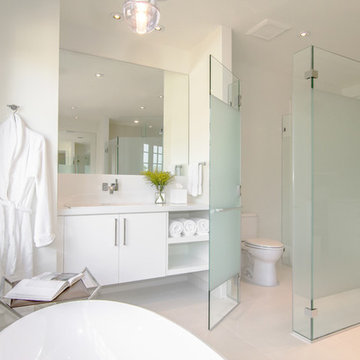
Design by Lauren Levant, Photography by Ettore Mormille, for Jennifer Gilmer Kitchen and Bath
Bathroom - contemporary master bathroom idea in DC Metro with flat-panel cabinets, white cabinets, a two-piece toilet and white walls
Bathroom - contemporary master bathroom idea in DC Metro with flat-panel cabinets, white cabinets, a two-piece toilet and white walls

Large trendy laminate floor and white floor enclosed dining room photo in New York with white walls and no fireplace
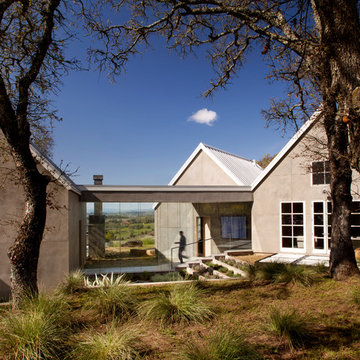
Paul Dyer
Trendy two-story stucco exterior home photo in San Francisco
Trendy two-story stucco exterior home photo in San Francisco
Reload the page to not see this specific ad anymore
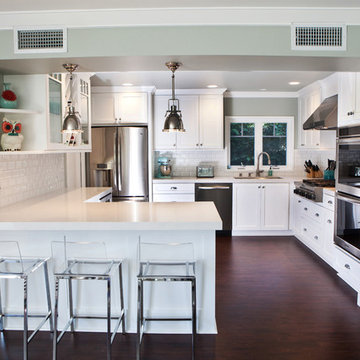
Kitchen - transitional kitchen idea in Orange County with recessed-panel cabinets, white cabinets, white backsplash, subway tile backsplash, stainless steel appliances and a peninsula
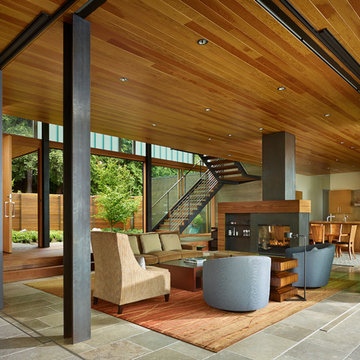
Contractor: Prestige Residential Construction
Architects: DeForest Architects;
Interior Design: NB Design Group;
Photo: Benjamin Benschneider
Living room - contemporary open concept living room idea in Seattle with beige walls and a two-sided fireplace
Living room - contemporary open concept living room idea in Seattle with beige walls and a two-sided fireplace
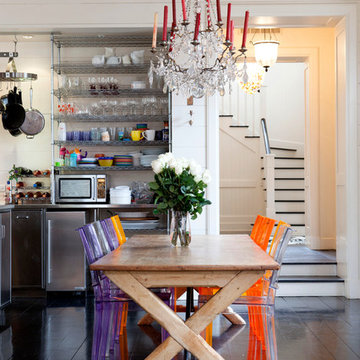
Inspiration for a mid-sized contemporary dark wood floor kitchen/dining room combo remodel in New York with white walls
Showing Results for "Transparency"
Reload the page to not see this specific ad anymore
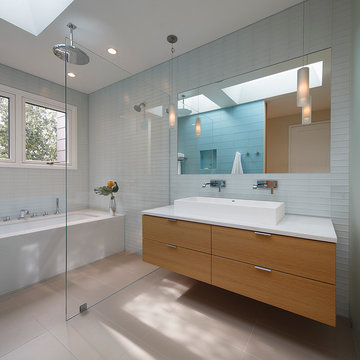
Eric Rorer
Example of a trendy bathroom design in San Francisco with a wall-mount sink, flat-panel cabinets and medium tone wood cabinets
Example of a trendy bathroom design in San Francisco with a wall-mount sink, flat-panel cabinets and medium tone wood cabinets
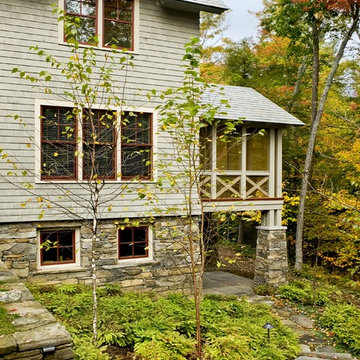
Rob Karosis Photography
www.robkarosis.com
Rustic exterior home idea in Burlington
Rustic exterior home idea in Burlington
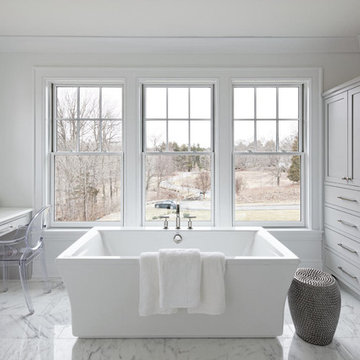
Inspiration for a timeless master white tile marble floor freestanding bathtub remodel in New York with gray cabinets, shaker cabinets and white walls
1







