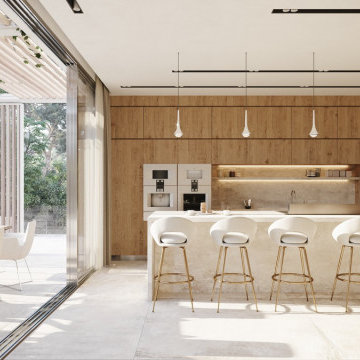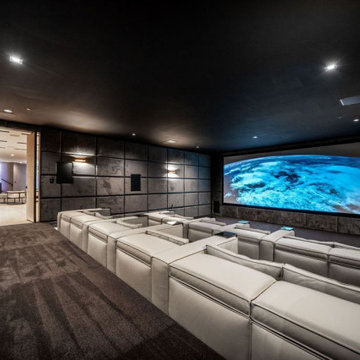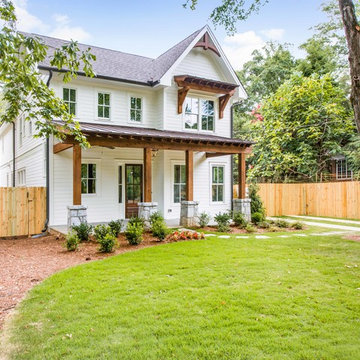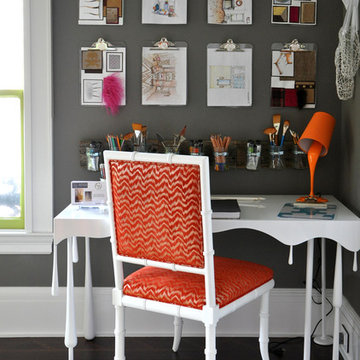Search results for "Upcoming" in Home Design Ideas
Find the right local pro for your project
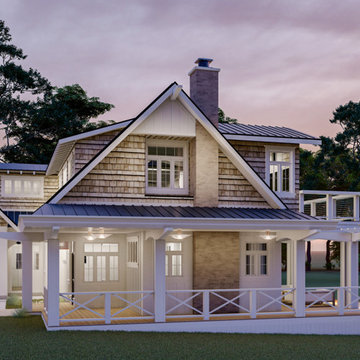
This brand new two-story custom home encapsulates what custom home architecture is all about. Attention to the details, unique custom architectural features, thought-provoking design, and intelligently laid out floor plans. Everything about this home screams exceptional.

James Kruger, LandMark Photography
Interior Design: Martha O'Hara Interiors
Architect: Sharratt Design & Company
Inspiration for a large french country open concept and formal dark wood floor and brown floor living room remodel in Minneapolis with beige walls, a standard fireplace and a stone fireplace
Inspiration for a large french country open concept and formal dark wood floor and brown floor living room remodel in Minneapolis with beige walls, a standard fireplace and a stone fireplace
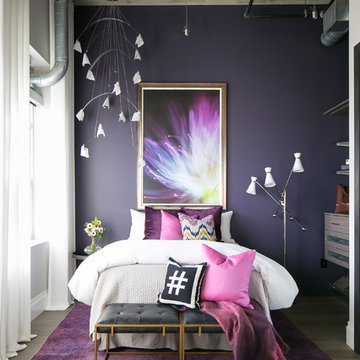
Ryan Garvin Photography, Robeson Design
Bedroom - mid-sized industrial guest medium tone wood floor and gray floor bedroom idea in Denver with purple walls
Bedroom - mid-sized industrial guest medium tone wood floor and gray floor bedroom idea in Denver with purple walls
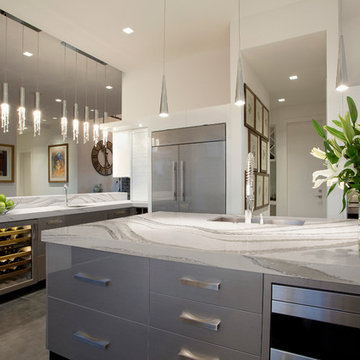
Countertop: Brittanicca from Cambria's Marble Collection
Example of a kitchen design in Minneapolis
Example of a kitchen design in Minneapolis
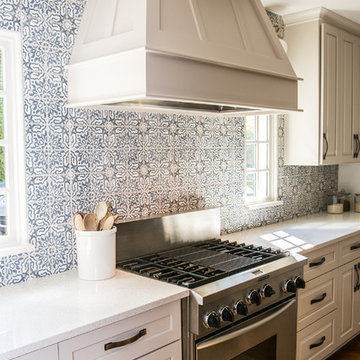
Lisa Konz Photography
Mid-sized country single-wall brown floor and medium tone wood floor eat-in kitchen photo in Atlanta with gray cabinets, blue backsplash, terra-cotta backsplash, stainless steel appliances, an island, a drop-in sink, shaker cabinets and quartz countertops
Mid-sized country single-wall brown floor and medium tone wood floor eat-in kitchen photo in Atlanta with gray cabinets, blue backsplash, terra-cotta backsplash, stainless steel appliances, an island, a drop-in sink, shaker cabinets and quartz countertops
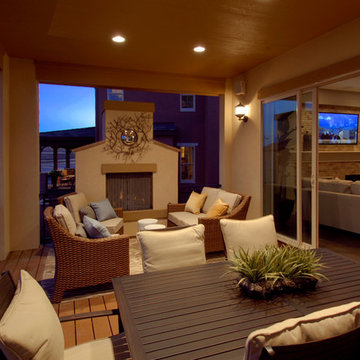
A 'Colorado Room' at the rear of the house creates a covered deck that will allow you to entertain outside year-round.
Balcony - traditional balcony idea in Denver with a fire pit
Balcony - traditional balcony idea in Denver with a fire pit
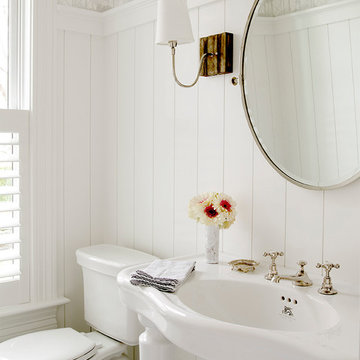
Location: Nantucket, MA, USA
This classic Nantucket home had not been renovated in several decades and was in serious need of an update. The vision for this summer home was to be a beautiful, light and peaceful family retreat with the ability to entertain guests and extended family. The focal point of the kitchen is the La Canche Chagny Range in Faience with custom hood to match. We love how the tile backsplash on the Prep Sink wall pulls it all together and picks up on the spectacular colors in the White Princess Quartzite countertops. In a nod to traditional Nantucket Craftsmanship, we used Shiplap Panelling on many of the walls including in the Kitchen and Powder Room. We hope you enjoy the quiet and tranquil mood of these images as much as we loved creating this space. Keep your eye out for additional images as we finish up Phase II of this amazing project!
Photographed by: Jamie Salomon
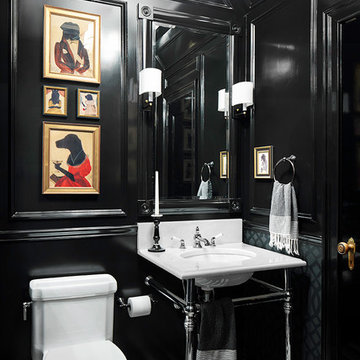
Donna Dotan Photography
Elegant mosaic tile floor powder room photo in New York with a console sink, a one-piece toilet and black walls
Elegant mosaic tile floor powder room photo in New York with a console sink, a one-piece toilet and black walls
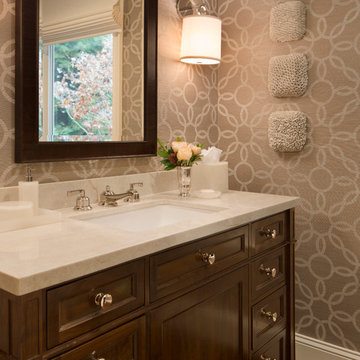
Powder room - mid-sized traditional dark wood floor and brown floor powder room idea in San Francisco with an undermount sink, recessed-panel cabinets, dark wood cabinets, beige walls, marble countertops and beige countertops
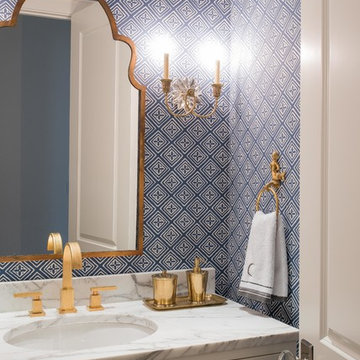
Formal Powder room.
Photography by Michael Hunter Photography.
Inspiration for a mid-sized transitional bathroom remodel in Dallas with an undermount sink, white cabinets, marble countertops, blue walls and recessed-panel cabinets
Inspiration for a mid-sized transitional bathroom remodel in Dallas with an undermount sink, white cabinets, marble countertops, blue walls and recessed-panel cabinets
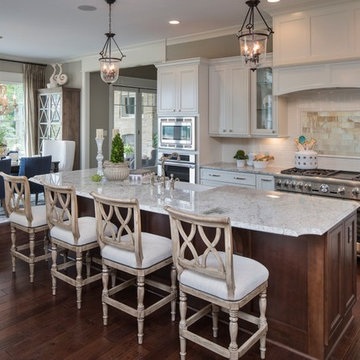
Unique textures, printed rugs, dark wood floors, and neutral-hued furnishings make this traditional home a cozy, stylish abode.
Project completed by Wendy Langston's Everything Home interior design firm, which serves Carmel, Zionsville, Fishers, Westfield, Noblesville, and Indianapolis.
For more about Everything Home, click here: https://everythinghomedesigns.com/
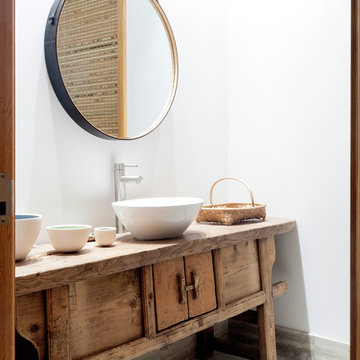
Inspiration for an asian powder room remodel in Boston with a vessel sink, furniture-like cabinets, wood countertops, white walls, light wood cabinets and brown countertops
Showing Results for "Upcoming"
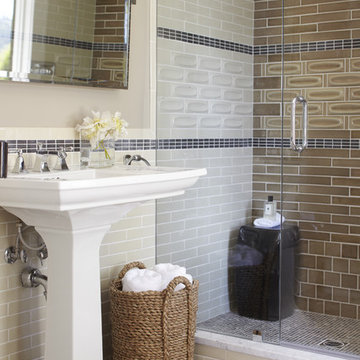
URRUTIA DESIGN
Photography by Matt Sartain
Transitional subway tile and brown tile alcove shower photo in San Francisco with a pedestal sink
Transitional subway tile and brown tile alcove shower photo in San Francisco with a pedestal sink
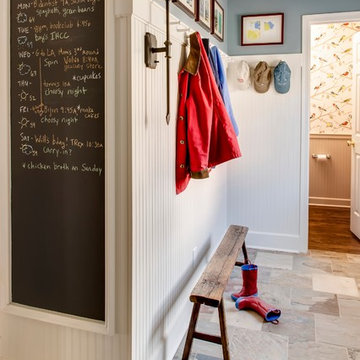
Chad Jackson Photography
Inspiration for a timeless mudroom remodel in Kansas City with white walls
Inspiration for a timeless mudroom remodel in Kansas City with white walls

Inspiration for a mid-sized transitional medium tone wood floor home climbing wall remodel in DC Metro with green walls
1






