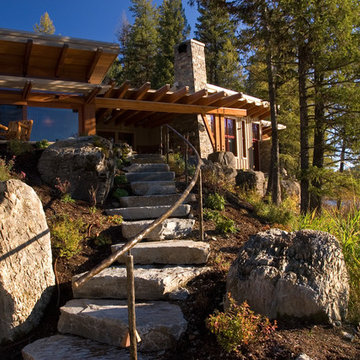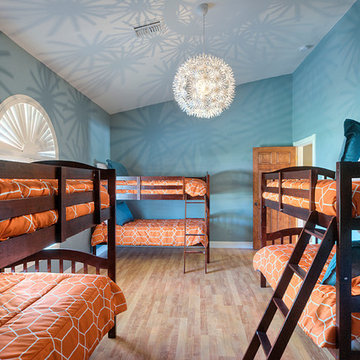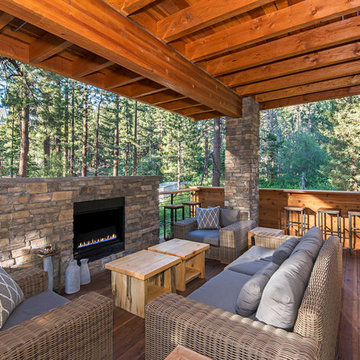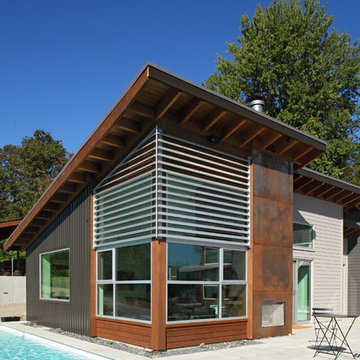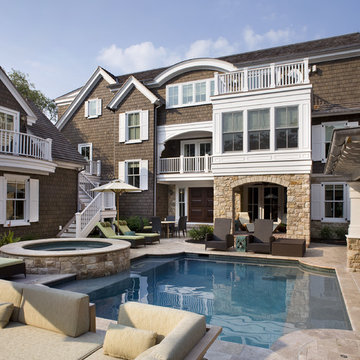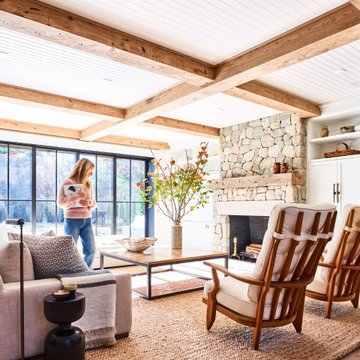Search results for "Vacation" in Home Design Ideas

The black fixtures in this bathroom add a bit of drama to the white walls and tile, balanced out by the movement in the geometric tile pattern on the floor.
Photo Credit: Meghan Caudill
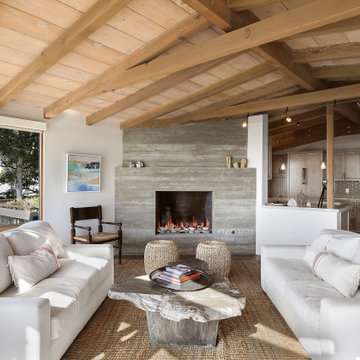
Example of a beach style living room design in Los Angeles
Find the right local pro for your project
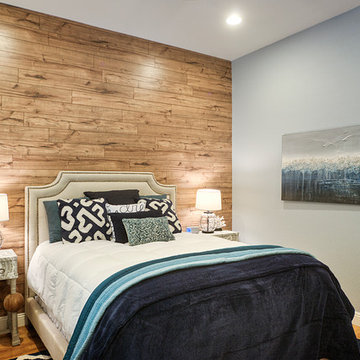
Inspiration for a contemporary medium tone wood floor bedroom remodel in Phoenix with gray walls
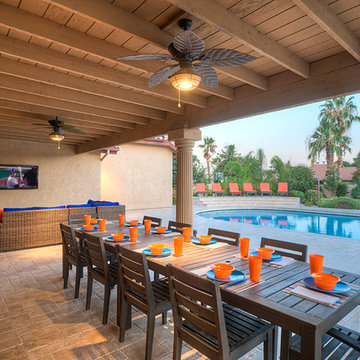
Inspiration for a tropical patio remodel in Phoenix with a roof extension
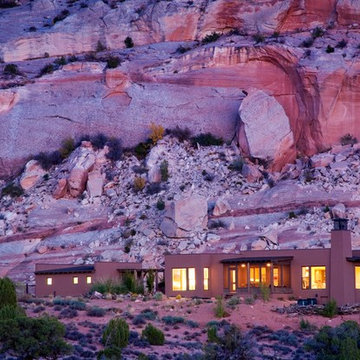
Jeremy Swanson Photographer
Southwestern one-story flat roof idea in Salt Lake City
Southwestern one-story flat roof idea in Salt Lake City
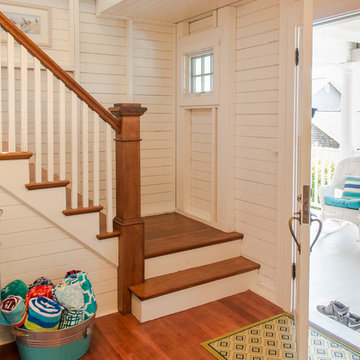
Karen Knecht Photography
Example of a beach style medium tone wood floor entryway design in Boston with white walls
Example of a beach style medium tone wood floor entryway design in Boston with white walls
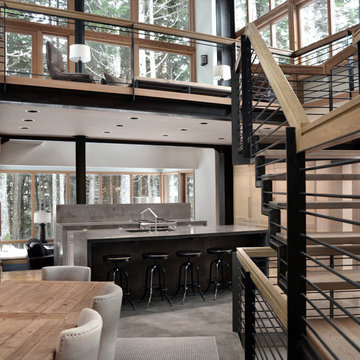
Nicholas Moriarty Interiors
Inspiration for a large contemporary galley concrete floor open concept kitchen remodel in Chicago with concrete countertops, an undermount sink, shaker cabinets, light wood cabinets, gray backsplash, cement tile backsplash, stainless steel appliances and two islands
Inspiration for a large contemporary galley concrete floor open concept kitchen remodel in Chicago with concrete countertops, an undermount sink, shaker cabinets, light wood cabinets, gray backsplash, cement tile backsplash, stainless steel appliances and two islands
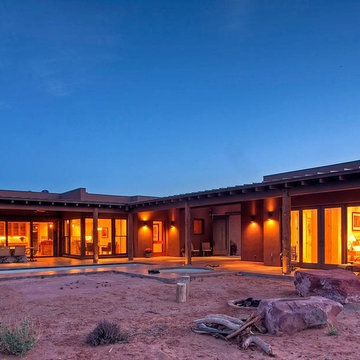
Jeremy Swanson Photographer
Southwestern one-story flat roof idea in Salt Lake City
Southwestern one-story flat roof idea in Salt Lake City

Alcove shower - mid-sized transitional 3/4 cement tile floor and multicolored floor alcove shower idea in Austin with shaker cabinets, gray cabinets, a two-piece toilet, white walls, an undermount sink, white countertops and solid surface countertops
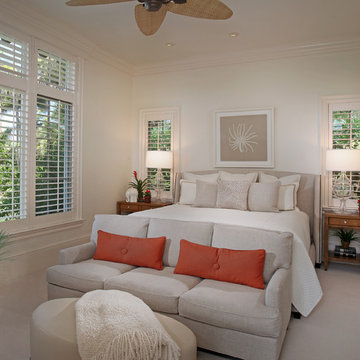
Photo Credit: Tom Harper
Mid-sized island style master carpeted bedroom photo in Miami with white walls
Mid-sized island style master carpeted bedroom photo in Miami with white walls

Jonathon Edwards Media
Example of a large beach style open concept medium tone wood floor living room design in Other with brown walls, a media wall, a standard fireplace and a stone fireplace
Example of a large beach style open concept medium tone wood floor living room design in Other with brown walls, a media wall, a standard fireplace and a stone fireplace

Luxurious modern sanctuary, remodeled 1957 mid-century architectural home is located in the hills just off the Famous Sunset Strip. The living area has 2 separate sitting areas that adorn a large stone fireplace while looking over a stunning view of the city.
I wanted to keep the original footprint of the house and some of the existing furniture. With the magic of fabric, rugs, accessories and upholstery this property was transformed into a new modern property.
Showing Results for "Vacation"
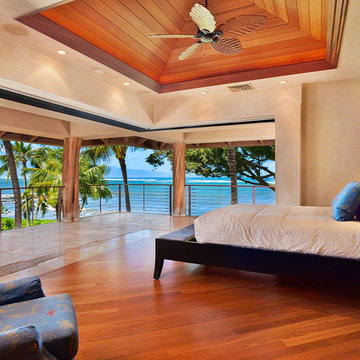
Sponsored
Columbus, OH

Authorized Dealer
Traditional Hardwood Floors LLC
Your Industry Leading Flooring Refinishers & Installers in Columbus
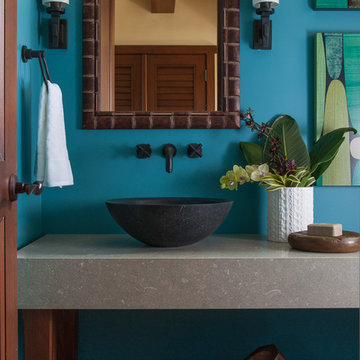
David Duncan Livingston
Mid-sized island style bathroom photo in Hawaii with a vessel sink and blue walls
Mid-sized island style bathroom photo in Hawaii with a vessel sink and blue walls

The cement tile below the kitchen island counter provides a beautiful and colorful surprise element. The choice to install shelves instead of cabinets keeps the walls light and open. The recessed stove fan creates a modern clean look.
Photo Credit: Meghan Caudill
1






