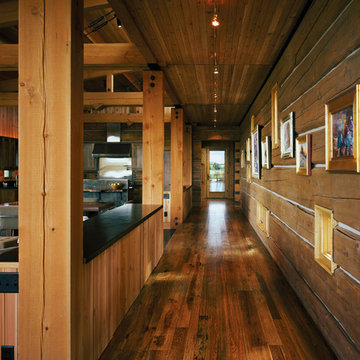Search results for "Viewpoints" in Home Design Ideas
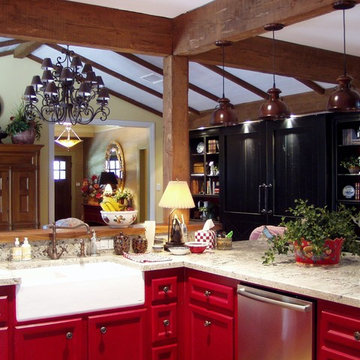
Inspiration for a rustic l-shaped dark wood floor and brown floor eat-in kitchen remodel in Houston with a farmhouse sink, red cabinets, granite countertops, stainless steel appliances, an island and white countertops
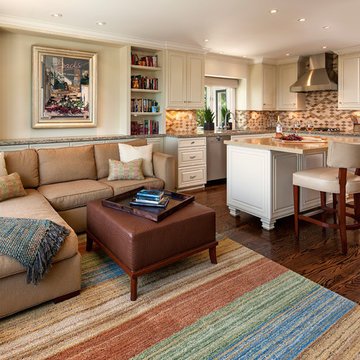
A comfortable, cozy kitchen and family room space for the whole family to enjoy and spend time together. A colorful rug livens up the serene palette of ivory and neutrals.
Jim Bartsch
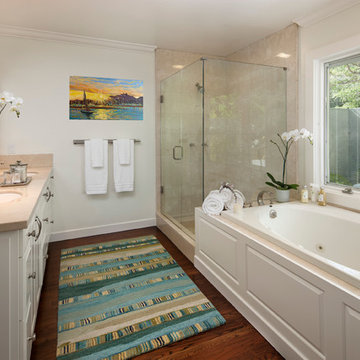
Jim Bartsch
Example of a mid-sized classic master beige tile and stone tile medium tone wood floor bathroom design in Santa Barbara with an undermount sink, raised-panel cabinets, white cabinets, limestone countertops and white walls
Example of a mid-sized classic master beige tile and stone tile medium tone wood floor bathroom design in Santa Barbara with an undermount sink, raised-panel cabinets, white cabinets, limestone countertops and white walls
Find the right local pro for your project
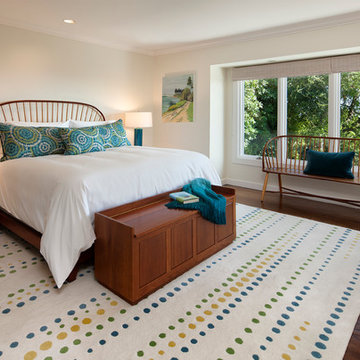
Jim Bartsch
Example of a mid-sized classic master medium tone wood floor bedroom design in Santa Barbara with white walls and a standard fireplace
Example of a mid-sized classic master medium tone wood floor bedroom design in Santa Barbara with white walls and a standard fireplace
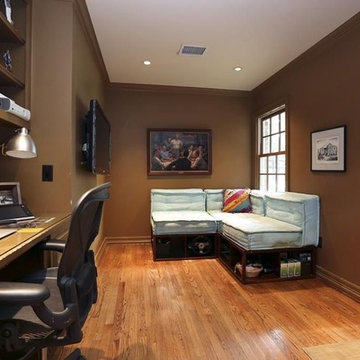
Elegant built-in desk medium tone wood floor study room photo in Houston with brown walls
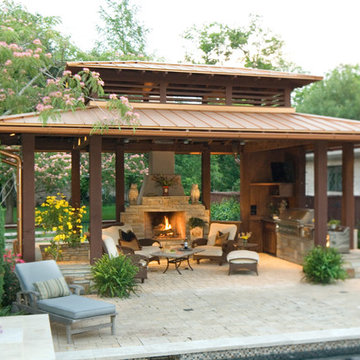
This covered outdoor entertaining area is perfect for time with family and friends.
Inspiration for a transitional stone back porch remodel in Houston with a fire pit and an awning
Inspiration for a transitional stone back porch remodel in Houston with a fire pit and an awning
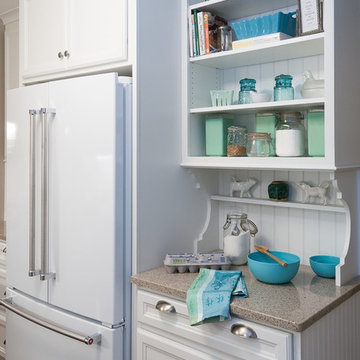
Photography by Designer Viewpoint
www.designerviewpoint3.com
Eat-in kitchen - small shabby-chic style galley dark wood floor eat-in kitchen idea in Minneapolis with a farmhouse sink, recessed-panel cabinets, white cabinets, quartz countertops, white backsplash, subway tile backsplash, white appliances and a peninsula
Eat-in kitchen - small shabby-chic style galley dark wood floor eat-in kitchen idea in Minneapolis with a farmhouse sink, recessed-panel cabinets, white cabinets, quartz countertops, white backsplash, subway tile backsplash, white appliances and a peninsula
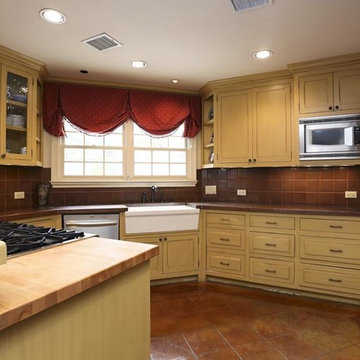
Example of a mid-sized classic u-shaped porcelain tile and brown floor eat-in kitchen design in Houston with beaded inset cabinets, beige cabinets, brown backsplash, porcelain backsplash, stainless steel appliances, copper countertops and orange countertops
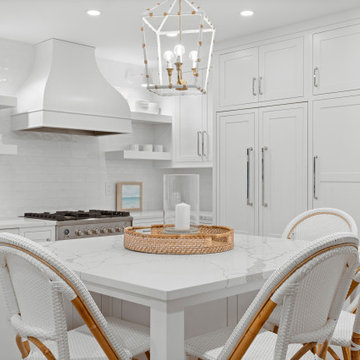
Example of a beach style l-shaped light wood floor and beige floor kitchen design in Miami with shaker cabinets, white cabinets, white backsplash, subway tile backsplash, paneled appliances, an island and white countertops
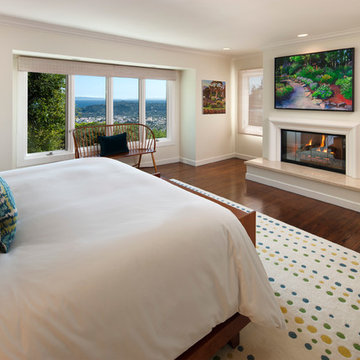
Jim Bartsch
Example of a mid-sized classic master dark wood floor bedroom design in Santa Barbara with white walls and a standard fireplace
Example of a mid-sized classic master dark wood floor bedroom design in Santa Barbara with white walls and a standard fireplace
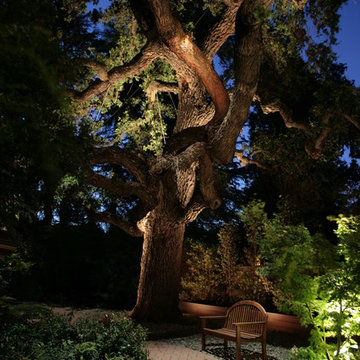
A large Heritage Oak and established redwoods make this property a secluded woodland escape.
Photo of an asian landscaping in Sacramento.
Photo of an asian landscaping in Sacramento.
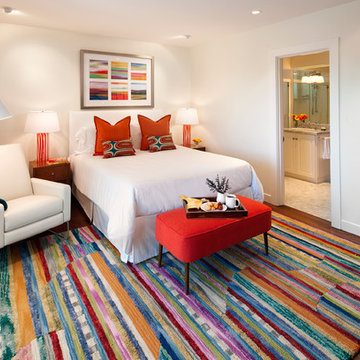
A modern guest suite comes alive with colorful accents in the form of a multi-tone rug, punchy pillows, and whimsical modern art against a background of serene white
Jim Bartsch
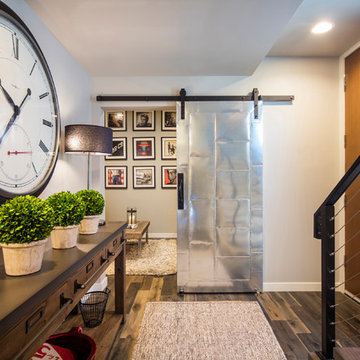
YE-H Photography
Entryway - transitional medium tone wood floor and brown floor entryway idea in Seattle with beige walls and a medium wood front door
Entryway - transitional medium tone wood floor and brown floor entryway idea in Seattle with beige walls and a medium wood front door
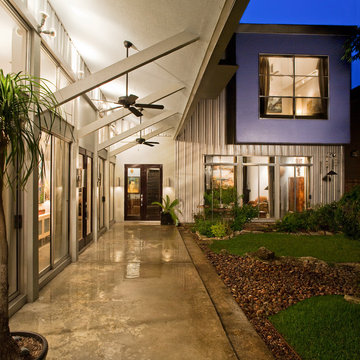
A beautiful place for outdoor entertaining, that also amplifies the indoor living.
We only design homes that brilliantly reflect the unadorned beauty of everyday living. For more information about this project please Allen Griffin, President of Viewpoint Design, at 281-501-0724 or email him at aviewpointdesigns@gmail.com
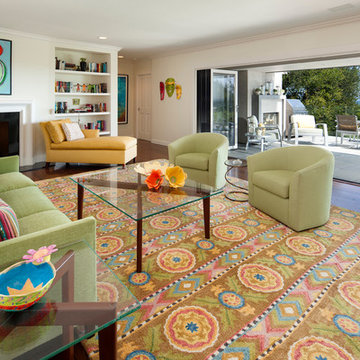
Jim Bartsch
Example of a mid-sized classic formal and open concept dark wood floor living room design in Santa Barbara with white walls, a standard fireplace and a wood fireplace surround
Example of a mid-sized classic formal and open concept dark wood floor living room design in Santa Barbara with white walls, a standard fireplace and a wood fireplace surround
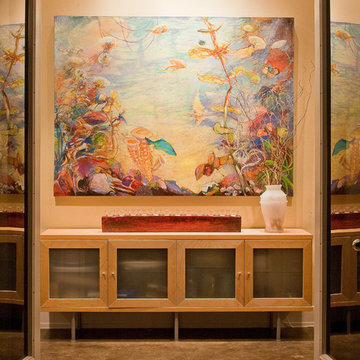
This house was designed for an artist and showcased and amplified her art in several places through out the house.
We only design homes that brilliantly reflect the unadorned beauty of everyday living. For more information about this project please Allen Griffin, President of Viewpoint Design, at 281-501-0724 or email him at aviewpointdesigns@gmail.com
Showing Results for "Viewpoints"
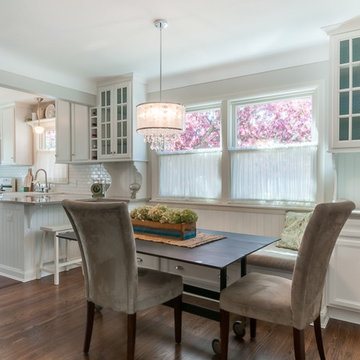
Photography by Designer Viewpoint
www.designerviewpoint3.com
Inspiration for a small timeless galley dark wood floor eat-in kitchen remodel in Minneapolis with a farmhouse sink, recessed-panel cabinets, white cabinets, quartz countertops, white backsplash, subway tile backsplash, white appliances and a peninsula
Inspiration for a small timeless galley dark wood floor eat-in kitchen remodel in Minneapolis with a farmhouse sink, recessed-panel cabinets, white cabinets, quartz countertops, white backsplash, subway tile backsplash, white appliances and a peninsula
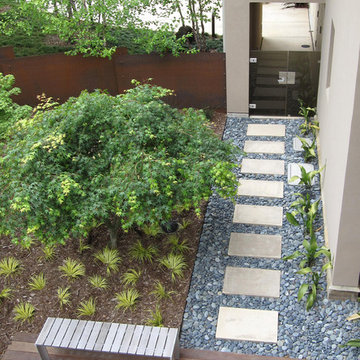
Photography: © ShadesOfGreen
Photo of a contemporary side yard landscaping in San Francisco.
Photo of a contemporary side yard landscaping in San Francisco.
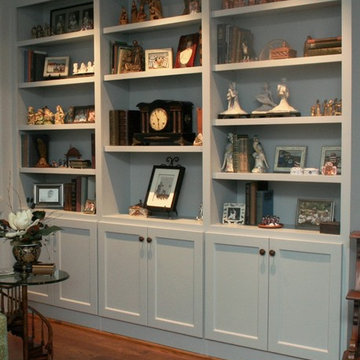
In the original layout of the house, this was the living room. After the remodel, the homeowners use this space as the music room and the library. Updates include closing off the window into the kitchen, changing the facade of the fireplace, and adding a built-in bookcase.
We only design homes that brilliantly reflect the unadorned beauty of everyday living.
For more information about this project please contact Allen Griffin, President of Viewpoint Designs, at 281-501-0724 or email him at aviewpointdesigns@gmail.com
1






