Search results for "Wellborn forest" in Home Design Ideas
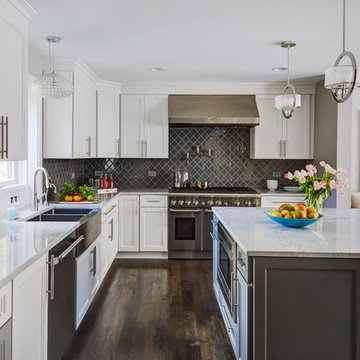
Eat-in kitchen - large transitional u-shaped dark wood floor and brown floor eat-in kitchen idea in Chicago with a farmhouse sink, recessed-panel cabinets, white cabinets, marble countertops, gray backsplash, porcelain backsplash, stainless steel appliances and an island
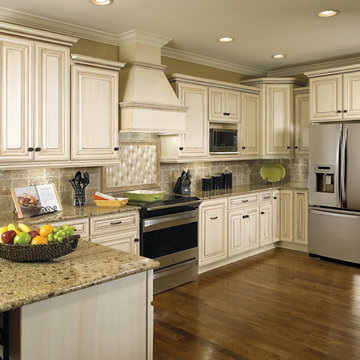
Mid-sized elegant u-shaped dark wood floor and brown floor eat-in kitchen photo in Chicago with an undermount sink, raised-panel cabinets, beige cabinets, laminate countertops, brown backsplash, ceramic backsplash, stainless steel appliances and a peninsula
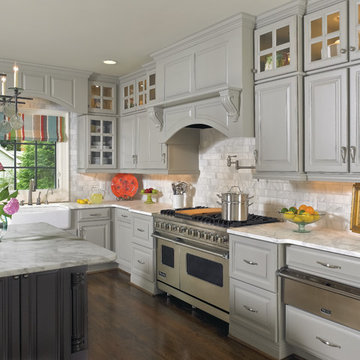
Inspiration for a mid-sized transitional l-shaped dark wood floor and brown floor open concept kitchen remodel in Chicago with a farmhouse sink, raised-panel cabinets, gray cabinets, marble countertops, gray backsplash, stone tile backsplash, stainless steel appliances and an island
Find the right local pro for your project
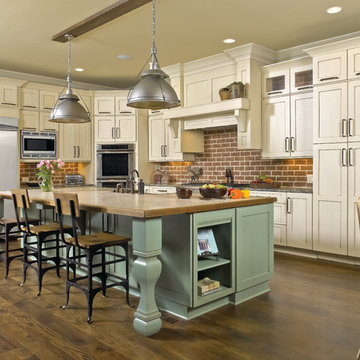
Inspiration for a mid-sized cottage u-shaped dark wood floor and brown floor open concept kitchen remodel in Chicago with a farmhouse sink, shaker cabinets, brick backsplash, stainless steel appliances, beige cabinets, wood countertops, red backsplash and an island
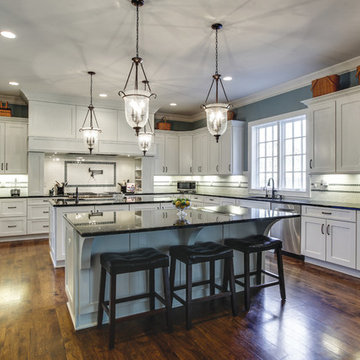
Eat-in kitchen - mid-sized transitional u-shaped dark wood floor and brown floor eat-in kitchen idea in Chicago with an undermount sink, shaker cabinets, white cabinets, laminate countertops, white backsplash, subway tile backsplash, stainless steel appliances and two islands

Huge country u-shaped dark wood floor and brown floor eat-in kitchen photo in Chicago with an undermount sink, beaded inset cabinets, medium tone wood cabinets, granite countertops, beige backsplash, matchstick tile backsplash, stainless steel appliances and two islands

Inspiration for a huge country u-shaped dark wood floor and brown floor eat-in kitchen remodel in Chicago with an undermount sink, beaded inset cabinets, medium tone wood cabinets, granite countertops, beige backsplash, matchstick tile backsplash, stainless steel appliances and two islands
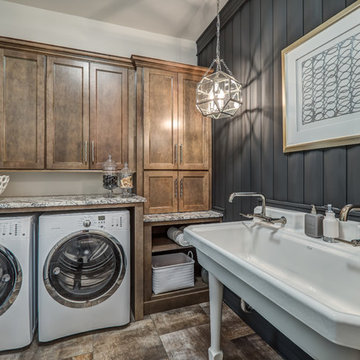
Wellborn Forest Products Boston door style in maple finished with Spanish Moss Chocolate specialty glazed stain.
Dawn Smith Photography http://www.dawnmsmithphotography.com/
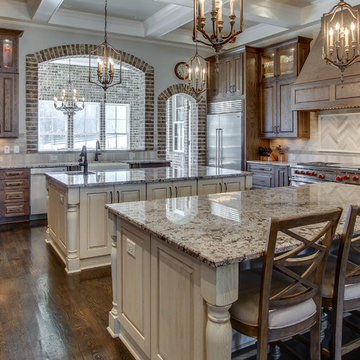
Eat-in kitchen - huge farmhouse u-shaped dark wood floor and brown floor eat-in kitchen idea in Chicago with an undermount sink, beaded inset cabinets, medium tone wood cabinets, granite countertops, beige backsplash, matchstick tile backsplash, stainless steel appliances and two islands
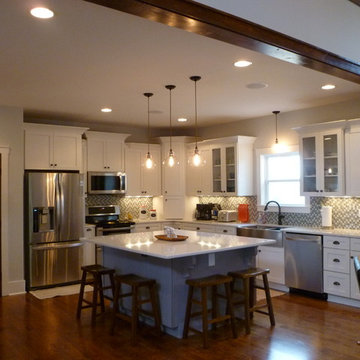
This beautiful open kitchen is a great gathering space for this family. The crisp white shaker cabinets are accented by the gray center island topped off with beautiful quartz counter tops. The glass back splash gives a pop of color and sparkle.
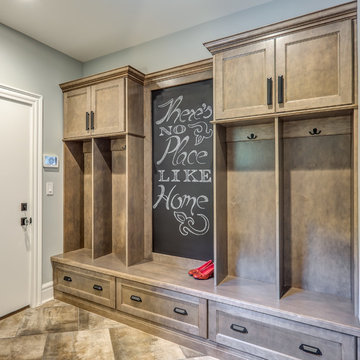
Maple mud room featuring Boston door style with 5-piece drawer front option, finished in Spanish Moss Chocolate specialty glaze.
Dawn Smith Photography http://www.dawnmsmithphotography.com/
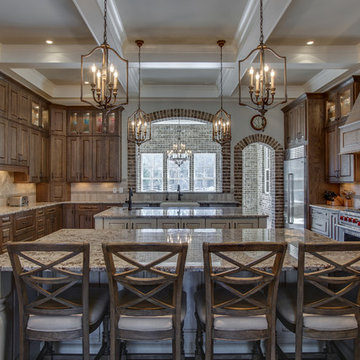
Inspiration for a huge farmhouse u-shaped dark wood floor and brown floor eat-in kitchen remodel in Chicago with an undermount sink, beaded inset cabinets, medium tone wood cabinets, granite countertops, beige backsplash, matchstick tile backsplash, stainless steel appliances and two islands
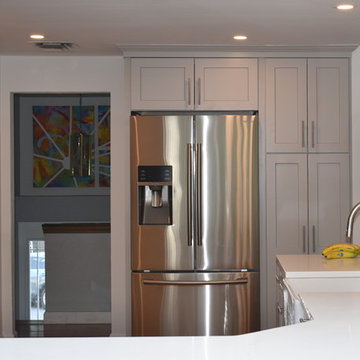
Open Concept kitchen with Wellborn Forest cabinets. Door style is Chiswick and the color is Moonlight from their new collection!
Open concept kitchen - mid-sized transitional u-shaped medium tone wood floor and beige floor open concept kitchen idea in Boston with a farmhouse sink, shaker cabinets, gray cabinets, quartz countertops, blue backsplash, glass tile backsplash, stainless steel appliances, a peninsula and white countertops
Open concept kitchen - mid-sized transitional u-shaped medium tone wood floor and beige floor open concept kitchen idea in Boston with a farmhouse sink, shaker cabinets, gray cabinets, quartz countertops, blue backsplash, glass tile backsplash, stainless steel appliances, a peninsula and white countertops
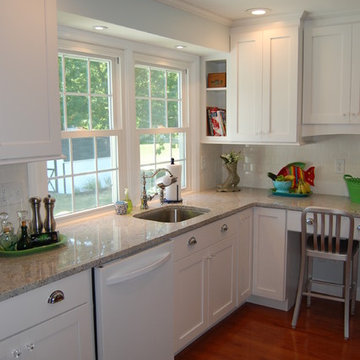
A small, dark and cramped kitchen turns into a light, bright and inviting space the whole family can enjoy.
Example of a classic kitchen design in Philadelphia
Example of a classic kitchen design in Philadelphia
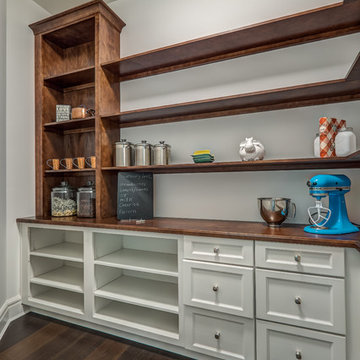
Maple kitchen pantry featuring Boston door style with 5-piece drawer front option, finished in Arctic white paint. Shelving and countertop finished with Hazelnut.
Dawn Smith Photography http://www.dawnmsmithphotography.com/
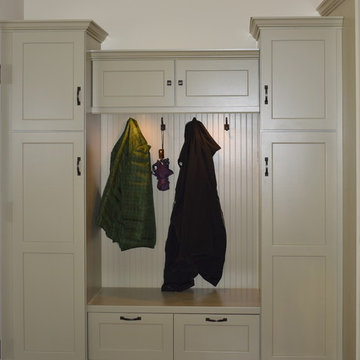
Wellborn Forest cabinet in the Monterey door style, finished in Benjamin Moore 1516 Moonshadow and 1510 Dried Basil. Old Mill building in Central Falls RI converted to condos. Nadia Mahfuz Interiors was the Interior Designer.
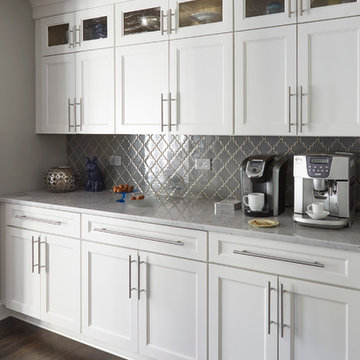
Photo credit to Mike Kaskel of Kaskel Photo, Chicago
Large trendy l-shaped dark wood floor eat-in kitchen photo in Chicago with a farmhouse sink, recessed-panel cabinets, white cabinets, granite countertops, gray backsplash, glass tile backsplash, stainless steel appliances and an island
Large trendy l-shaped dark wood floor eat-in kitchen photo in Chicago with a farmhouse sink, recessed-panel cabinets, white cabinets, granite countertops, gray backsplash, glass tile backsplash, stainless steel appliances and an island
Showing Results for "Wellborn Forest"
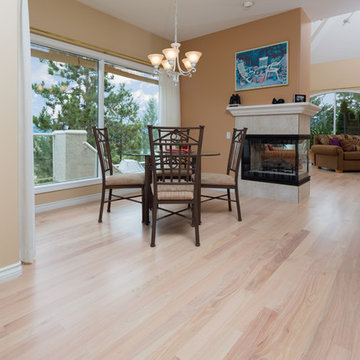
Sponsored
Columbus, OH

Authorized Dealer
Traditional Hardwood Floors LLC
Your Industry Leading Flooring Refinishers & Installers in Columbus
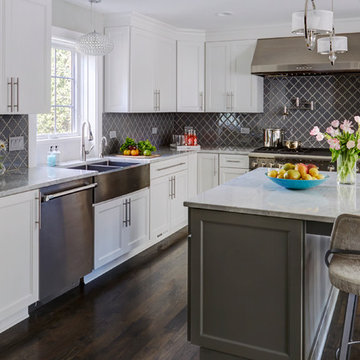
Photo credit to Mike Kaskel of Kaskel Photo, Chicago
Eat-in kitchen - large contemporary l-shaped dark wood floor eat-in kitchen idea in Chicago with a farmhouse sink, recessed-panel cabinets, white cabinets, granite countertops, gray backsplash, glass tile backsplash, stainless steel appliances and an island
Eat-in kitchen - large contemporary l-shaped dark wood floor eat-in kitchen idea in Chicago with a farmhouse sink, recessed-panel cabinets, white cabinets, granite countertops, gray backsplash, glass tile backsplash, stainless steel appliances and an island
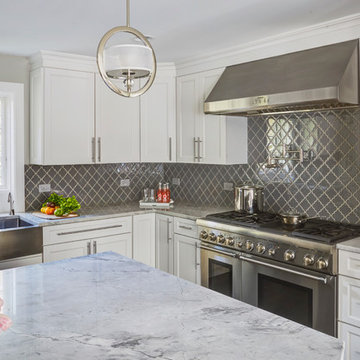
Photo credit to Mike Kaskel of Kaskel Photo, Chicago
Eat-in kitchen - large contemporary l-shaped dark wood floor eat-in kitchen idea in Chicago with a farmhouse sink, recessed-panel cabinets, white cabinets, granite countertops, gray backsplash, glass tile backsplash, stainless steel appliances and an island
Eat-in kitchen - large contemporary l-shaped dark wood floor eat-in kitchen idea in Chicago with a farmhouse sink, recessed-panel cabinets, white cabinets, granite countertops, gray backsplash, glass tile backsplash, stainless steel appliances and an island
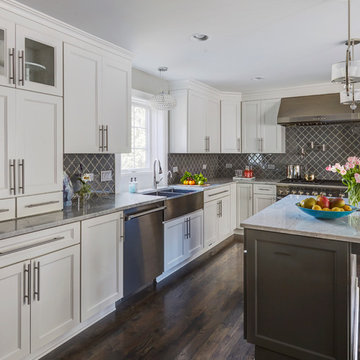
Photo credit to Mike Kaskel of Kaskel Photo, Chicago
Inspiration for a large contemporary l-shaped dark wood floor eat-in kitchen remodel in Chicago with a farmhouse sink, recessed-panel cabinets, white cabinets, granite countertops, gray backsplash, glass tile backsplash, stainless steel appliances and an island
Inspiration for a large contemporary l-shaped dark wood floor eat-in kitchen remodel in Chicago with a farmhouse sink, recessed-panel cabinets, white cabinets, granite countertops, gray backsplash, glass tile backsplash, stainless steel appliances and an island
1





