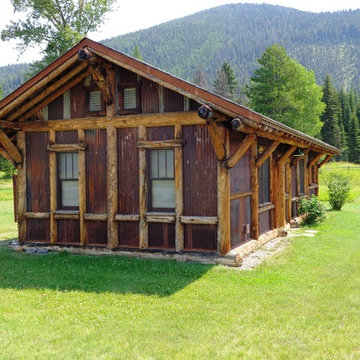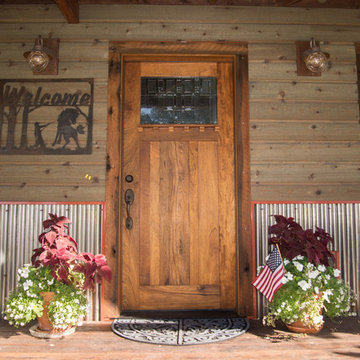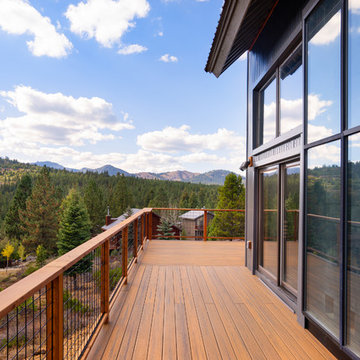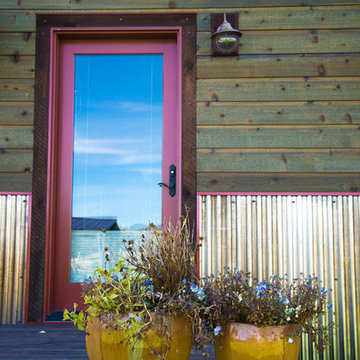Rustic Metal Exterior Home Ideas
Refine by:
Budget
Sort by:Popular Today
1 - 20 of 383 photos
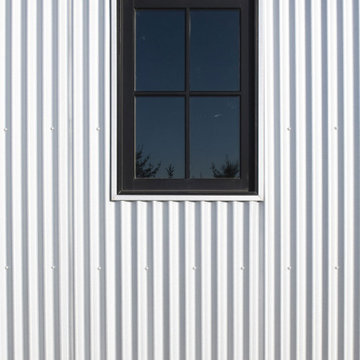
Contractor: HBRE
Interior Design: Brooke Voss Design
Photography: Scott Amundson
Inspiration for a rustic white metal house exterior remodel in Minneapolis with a metal roof and a gray roof
Inspiration for a rustic white metal house exterior remodel in Minneapolis with a metal roof and a gray roof
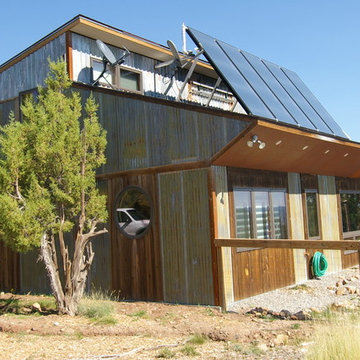
Inspiration for a mid-sized rustic gray two-story metal exterior home remodel in Albuquerque

Exterior looking back from the meadow.
Image by Lucas Henning. Swift Studios
Mid-sized mountain style brown one-story metal house exterior photo in Seattle with a shed roof and a metal roof
Mid-sized mountain style brown one-story metal house exterior photo in Seattle with a shed roof and a metal roof
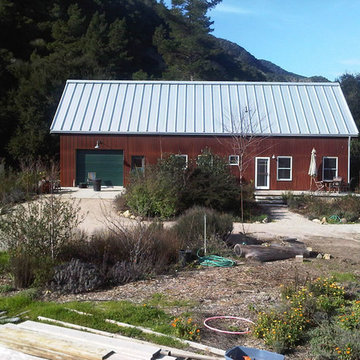
7/8" Corrugated Metal Siding in a Corten Finish and a white standing seam roof.
Mountain style brown metal exterior home photo in Phoenix
Mountain style brown metal exterior home photo in Phoenix

The house at sunset
photo by Ben Benschnieder
Example of a small mountain style brown one-story metal exterior home design in Seattle with a shed roof
Example of a small mountain style brown one-story metal exterior home design in Seattle with a shed roof
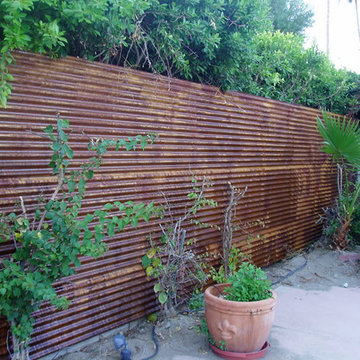
7/8" Corrugated Metal in a Corten Finish.
Corrugated metal is running horizontally.
The corrugated metal arrives unrusted and rust naturally with exposure to the weather.

Stephen Ironside
Inspiration for a large rustic gray two-story metal house exterior remodel in Birmingham with a shed roof and a metal roof
Inspiration for a large rustic gray two-story metal house exterior remodel in Birmingham with a shed roof and a metal roof

Photo by John Granen.
Rustic gray one-story metal exterior home idea in Other with a metal roof
Rustic gray one-story metal exterior home idea in Other with a metal roof
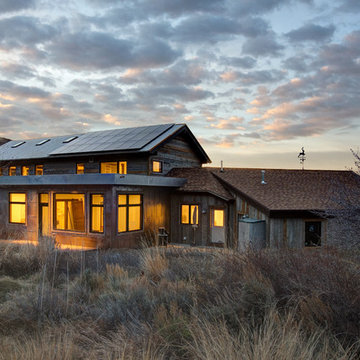
Marc Estabrook
Inspiration for a rustic metal exterior home remodel in Salt Lake City
Inspiration for a rustic metal exterior home remodel in Salt Lake City
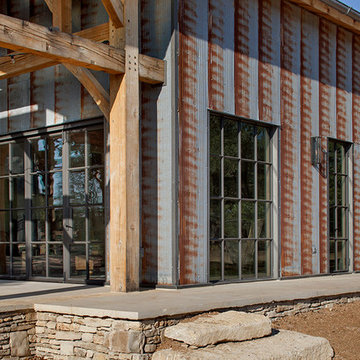
Rehme Steel Windows & Doors
Sommerfeld Construction
Thomas McConnell Photography
Example of a mountain style one-story metal exterior home design in Austin
Example of a mountain style one-story metal exterior home design in Austin
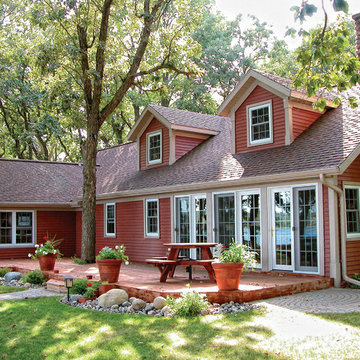
Traditional homes love what United States Seamless has to offer them. With a variety of profiles and our depth of colors and accessory options, your home's exterior style will prevail.
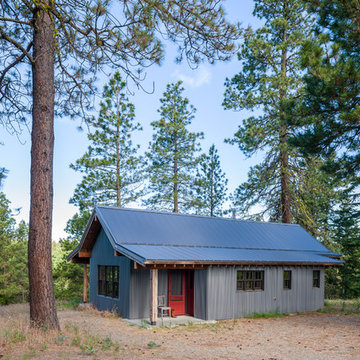
Photo by John Granen.
Rustic gray one-story metal exterior home idea in Other with a metal roof
Rustic gray one-story metal exterior home idea in Other with a metal roof
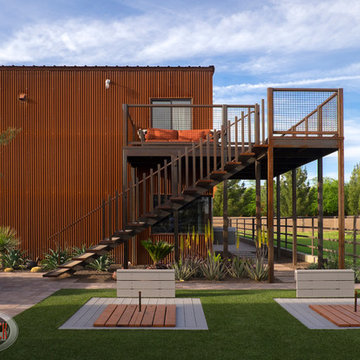
Great set of single stringer stairs headed up to the exterior deck of the Man Cave Guest Apartment. Overlooking the competition horse shoe field.
Photo by Michael Woodall
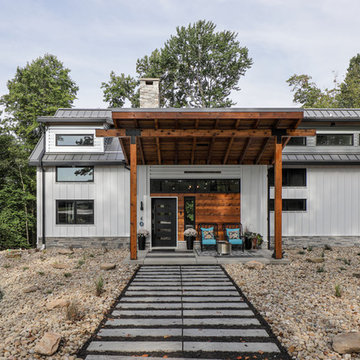
Large mountain style white two-story metal exterior home photo in Other with a metal roof
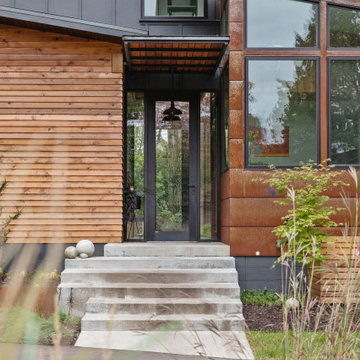
Inspiration for a rustic blue two-story metal house exterior remodel in Minneapolis with a shed roof and a metal roof
Rustic Metal Exterior Home Ideas
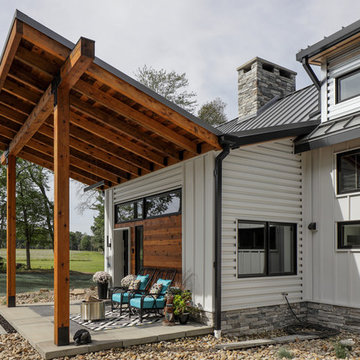
Example of a large mountain style white two-story metal exterior home design in Other with a metal roof
1






