Single Front Door with Multicolored Walls Ideas
Refine by:
Budget
Sort by:Popular Today
1 - 20 of 1,035 photos
Item 1 of 3
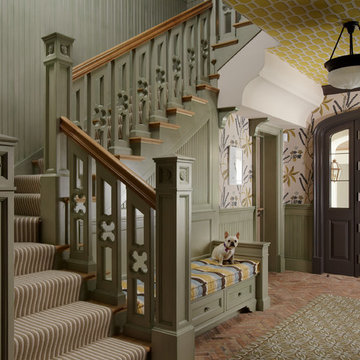
Inspiration for a timeless brick floor entryway remodel in Miami with multicolored walls and a dark wood front door
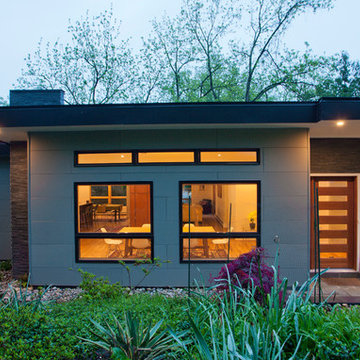
Ken Wyner
Large 1960s ceramic tile and gray floor entryway photo in DC Metro with multicolored walls and a medium wood front door
Large 1960s ceramic tile and gray floor entryway photo in DC Metro with multicolored walls and a medium wood front door

This cozy lake cottage skillfully incorporates a number of features that would normally be restricted to a larger home design. A glance of the exterior reveals a simple story and a half gable running the length of the home, enveloping the majority of the interior spaces. To the rear, a pair of gables with copper roofing flanks a covered dining area that connects to a screened porch. Inside, a linear foyer reveals a generous staircase with cascading landing. Further back, a centrally placed kitchen is connected to all of the other main level entertaining spaces through expansive cased openings. A private study serves as the perfect buffer between the homes master suite and living room. Despite its small footprint, the master suite manages to incorporate several closets, built-ins, and adjacent master bath complete with a soaker tub flanked by separate enclosures for shower and water closet. Upstairs, a generous double vanity bathroom is shared by a bunkroom, exercise space, and private bedroom. The bunkroom is configured to provide sleeping accommodations for up to 4 people. The rear facing exercise has great views of the rear yard through a set of windows that overlook the copper roof of the screened porch below.
Builder: DeVries & Onderlinde Builders
Interior Designer: Vision Interiors by Visbeen
Photographer: Ashley Avila Photography

We designed this built in bench with shoe storage drawers, a shelf above and high and low hooks for adults and kids.
Photos: David Hiser
Example of a small classic entryway design in Portland with multicolored walls and a glass front door
Example of a small classic entryway design in Portland with multicolored walls and a glass front door
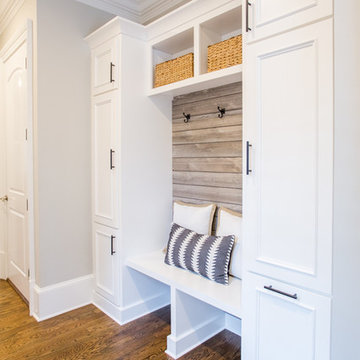
Entryway - mid-sized transitional medium tone wood floor and brown floor entryway idea in Atlanta with multicolored walls and a dark wood front door
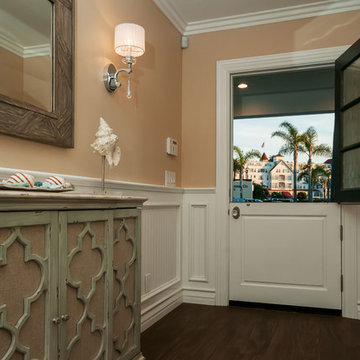
Patricia Bean Expressive Architectural Photography
Inspiration for a mid-sized timeless entryway remodel in San Diego with multicolored walls and a white front door
Inspiration for a mid-sized timeless entryway remodel in San Diego with multicolored walls and a white front door
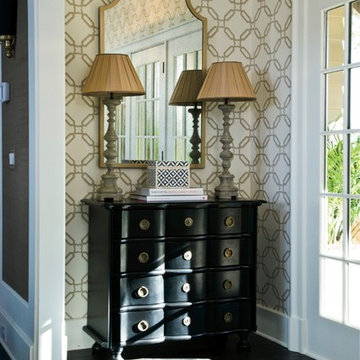
Inspiration for a timeless painted wood floor single front door remodel in Birmingham with multicolored walls and a glass front door
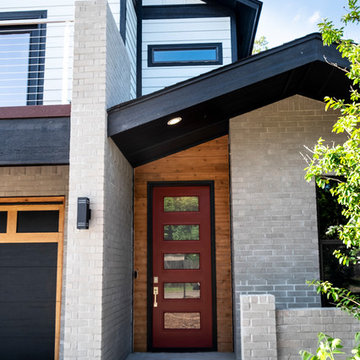
Example of a trendy entryway design in Oklahoma City with multicolored walls and a red front door
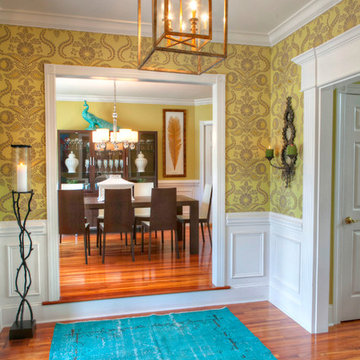
www.timelessmemoriesstudio.com
Inspiration for a mid-sized contemporary medium tone wood floor entryway remodel in Other with multicolored walls and a black front door
Inspiration for a mid-sized contemporary medium tone wood floor entryway remodel in Other with multicolored walls and a black front door
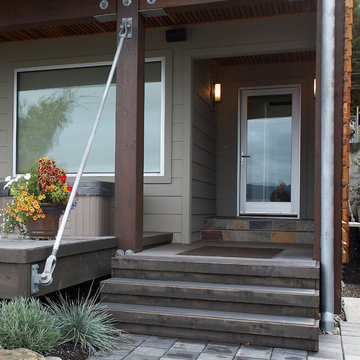
Entry detail. Photography by Ian Gleadle.
Mid-sized trendy laminate floor and gray floor entryway photo in Seattle with a glass front door and multicolored walls
Mid-sized trendy laminate floor and gray floor entryway photo in Seattle with a glass front door and multicolored walls

Comforting yet beautifully curated, soft colors and gently distressed wood work craft a welcoming kitchen. The coffered beadboard ceiling and gentle blue walls in the family room are just the right balance for the quarry stone fireplace, replete with surrounding built-in bookcases. 7” wide-plank Vintage French Oak Rustic Character Victorian Collection Tuscany edge hand scraped medium distressed in Stone Grey Satin Hardwax Oil. For more information please email us at: sales@signaturehardwoods.com
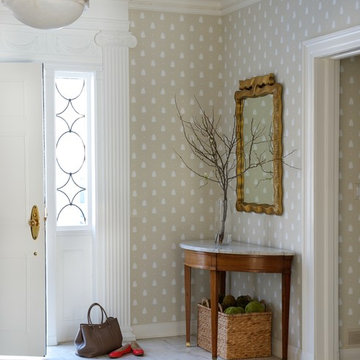
Jane Beiles
Single front door - traditional single front door idea in New York with multicolored walls and a white front door
Single front door - traditional single front door idea in New York with multicolored walls and a white front door
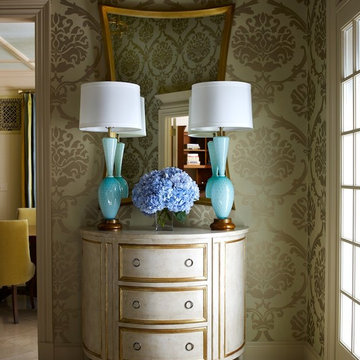
Wallpaper is Nina Campbell.
Example of a mid-sized classic entryway design in Little Rock with multicolored walls and a black front door
Example of a mid-sized classic entryway design in Little Rock with multicolored walls and a black front door
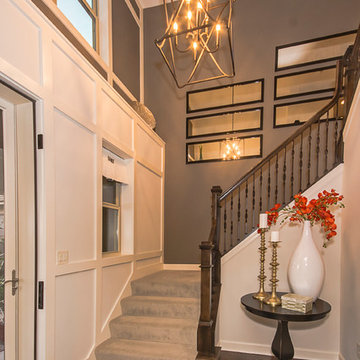
Jennifer Janviere
Example of a mid-sized transitional dark wood floor entryway design in Milwaukee with multicolored walls and a glass front door
Example of a mid-sized transitional dark wood floor entryway design in Milwaukee with multicolored walls and a glass front door
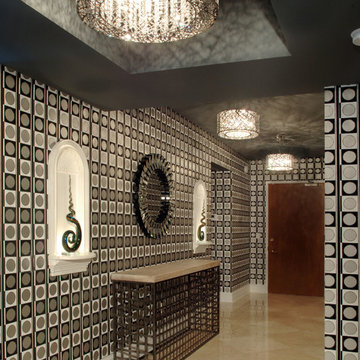
The entry creates an atmosphere of excitement and anticipation. Sophisticated and elegant, the dark graphite ceiling softens the impact of the graphic wallpaper. The chrome and LED chandeliers cast interesting shadows on the ceiling. Photo by John Stillman
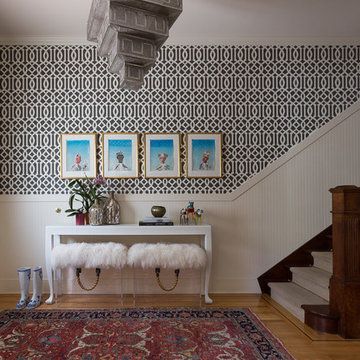
David Duncan Livingston
Example of a transitional medium tone wood floor entryway design in San Francisco with multicolored walls and a white front door
Example of a transitional medium tone wood floor entryway design in San Francisco with multicolored walls and a white front door
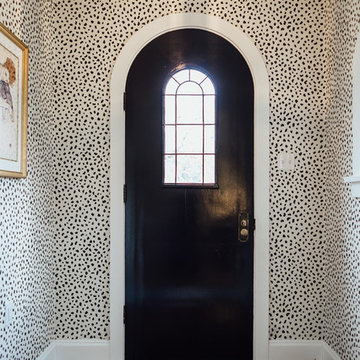
Entryway - mid-sized traditional medium tone wood floor entryway idea in Salt Lake City with multicolored walls and a black front door
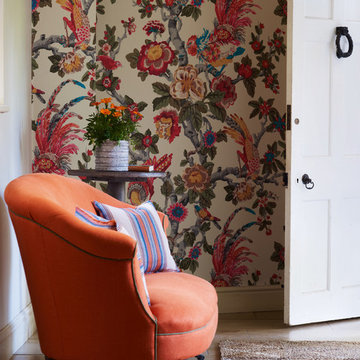
Mid-sized elegant dark wood floor entryway photo in Orange County with multicolored walls and a white front door
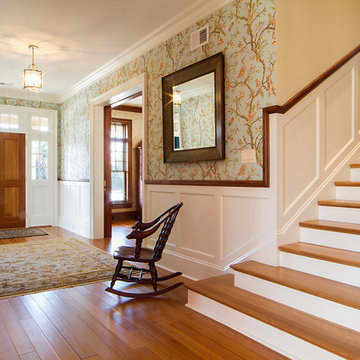
BlackLevel Photography
Inspiration for a timeless medium tone wood floor entryway remodel in Philadelphia with multicolored walls and a medium wood front door
Inspiration for a timeless medium tone wood floor entryway remodel in Philadelphia with multicolored walls and a medium wood front door
Single Front Door with Multicolored Walls Ideas
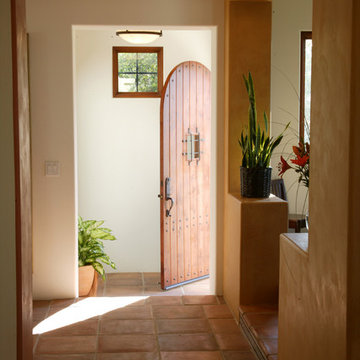
The entry, defined by a change in floor elevation, serves as a transition zone between public and semi-private.
Aidin Mariscal www.immagineint.com
Inspiration for a mid-sized mediterranean terra-cotta tile entryway remodel in Orange County with multicolored walls and a medium wood front door
Inspiration for a mid-sized mediterranean terra-cotta tile entryway remodel in Orange County with multicolored walls and a medium wood front door
1





