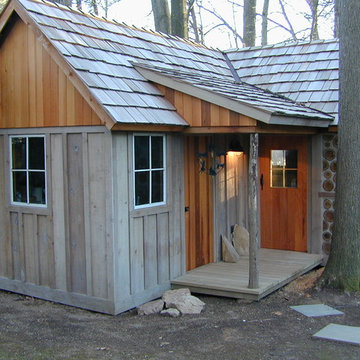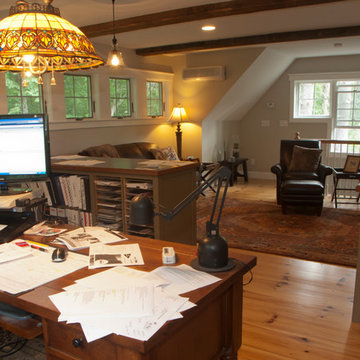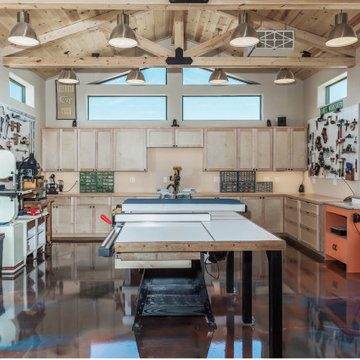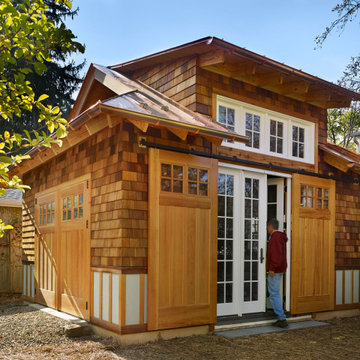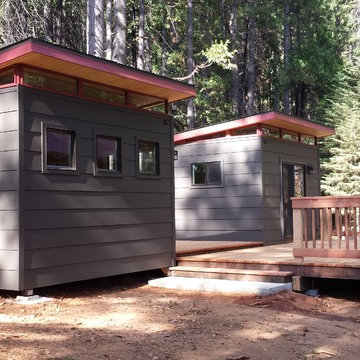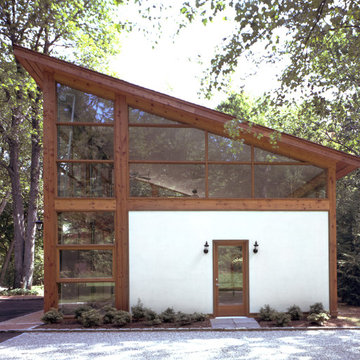Studio / Workshop Shed Ideas
Sort by:Popular Today
1 - 20 of 2,790 photos
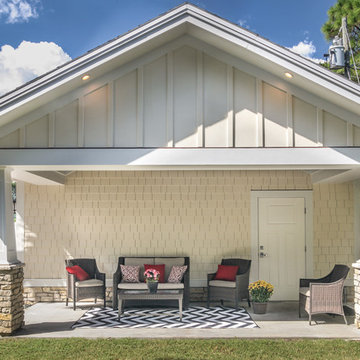
Example of a mid-sized transitional detached studio / workshop shed design in Tampa
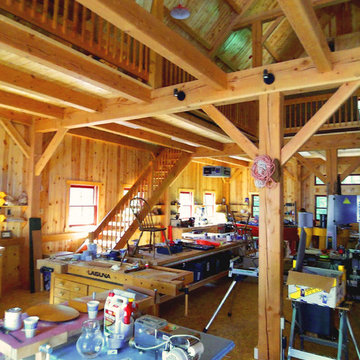
This 4-acre site hosts three new structures, which include a large workshop, main residence and an independent art studio. Situated within a beautiful wooded environment, the edge of the site abuts a peaceful pond, which brought inspiration to the material and stylistic choices of the structures. The two-story barn is home to a complete workshop, equipped with the necessary machinery and a hearty wood storage space on the upper level. The timber frame structure was clad with stained shingles on the exterior and left with a light natural stain on the interior wood, bringing a light, warm atmosphere to the entire space.
Photographer: MTA
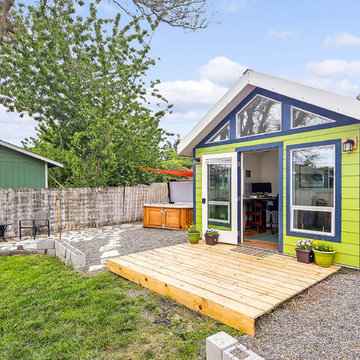
Contemporary She-shed home office with it's own deck, oversized windows, vaulted ceilings, wood flooring, heat, electricity. Photos by Christophe Servieres @Shot2Sell
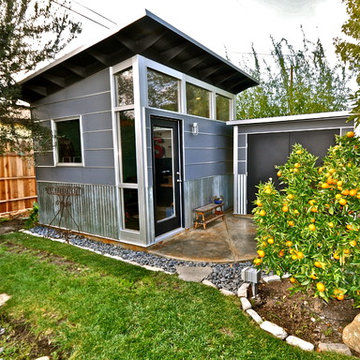
10x12 Studio Shed home office - Lifestyle Interior plus our added height option. The standard height of most models is 8'6" but you can choose to add 1 or even 2 extra feet of ceiling height. Our small kit "Pinyon" sits perpendicular to the office, holding garden tools and other supplies in a 4x8 footprint. The concrete pad, which extends to serve as the interior floor as well, was poured and stained by the home owner once the design phase of his project was complete.

Inspiration for a farmhouse detached studio / workshop shed remodel in Portland
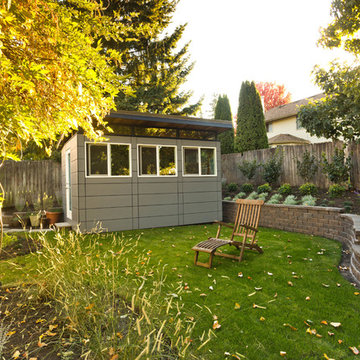
Dominic Bonuccelli
Inspiration for a small modern detached studio / workshop shed remodel in Portland
Inspiration for a small modern detached studio / workshop shed remodel in Portland
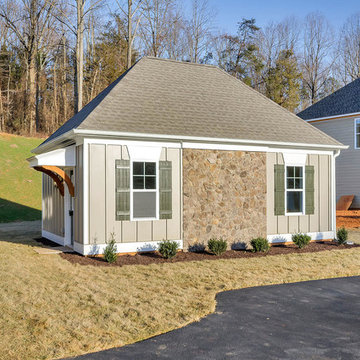
VA HOME PICS
Example of a mid-sized arts and crafts detached studio / workshop shed design in Other
Example of a mid-sized arts and crafts detached studio / workshop shed design in Other
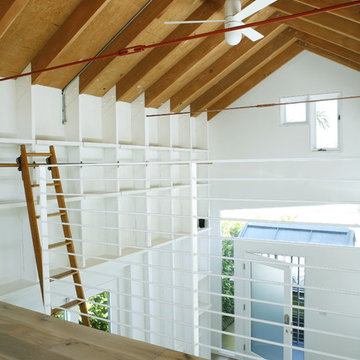
photography: Roel Kuiper ©2012
Studio / workshop shed - modern studio / workshop shed idea in Los Angeles
Studio / workshop shed - modern studio / workshop shed idea in Los Angeles
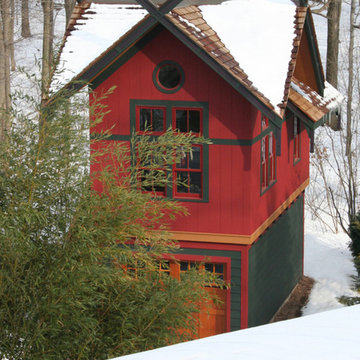
Studio / workshop shed - small craftsman studio / workshop shed idea in Philadelphia
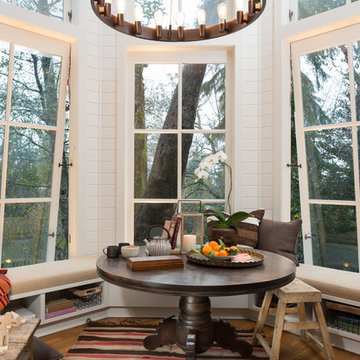
A cozy cottage nestled in the woods of Vashon Island.
Example of a small arts and crafts studio / workshop shed design in Seattle
Example of a small arts and crafts studio / workshop shed design in Seattle
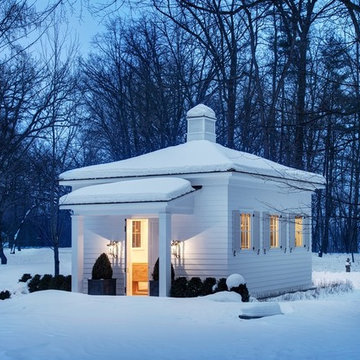
Darris Harris Photography
Inspiration for a timeless detached studio / workshop shed remodel in Chicago
Inspiration for a timeless detached studio / workshop shed remodel in Chicago
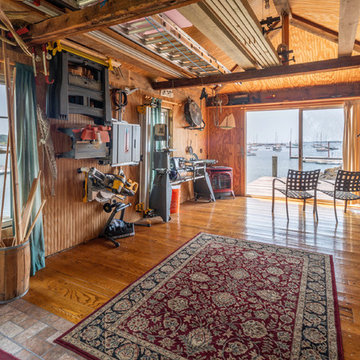
Beach style detached studio / workshop shed photo in Portland Maine
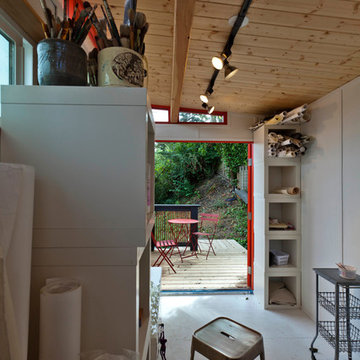
Modern-Shed provided an amazing modern studio for an artist in the Seattle metro area.
Studio / workshop shed - small contemporary detached studio / workshop shed idea in Seattle
Studio / workshop shed - small contemporary detached studio / workshop shed idea in Seattle
Studio / Workshop Shed Ideas
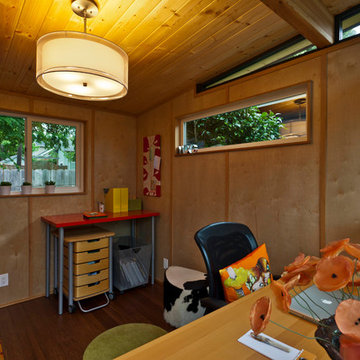
Her space isn't that large, so she has smartly laid out her desk and extra storage. // Photo by Dominic AZ Bonuccelli
Example of a small minimalist detached studio / workshop shed design in Portland
Example of a small minimalist detached studio / workshop shed design in Portland
1






