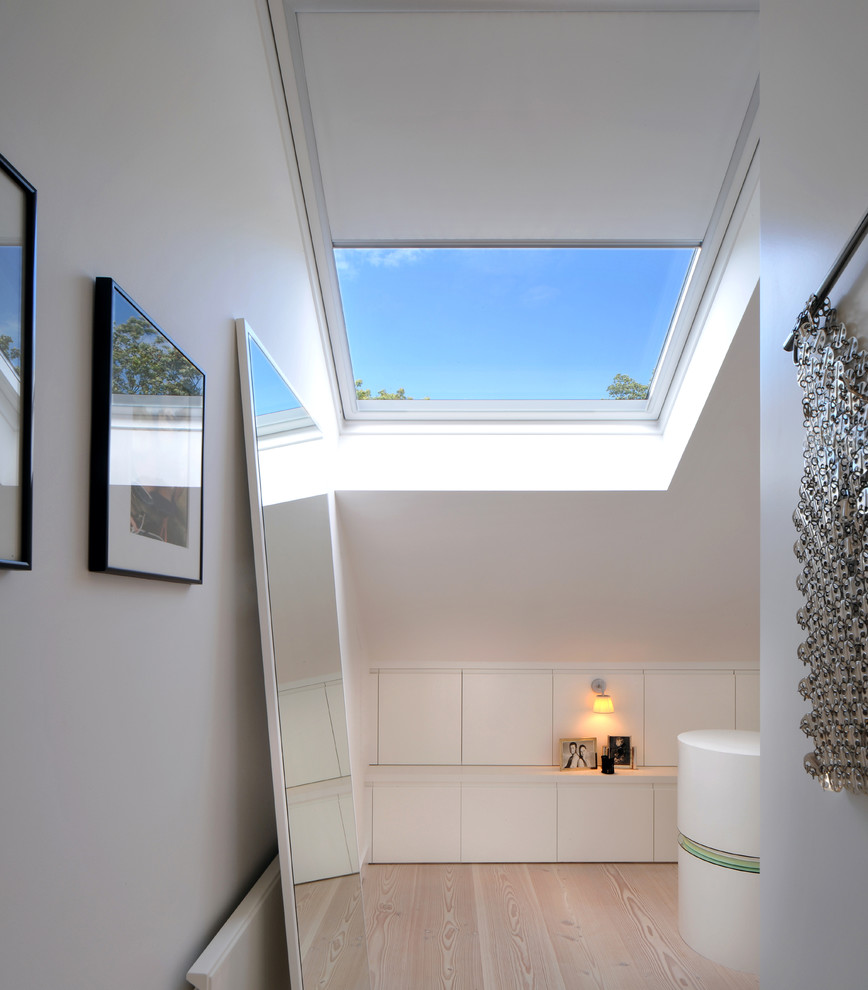
Terraced House Refit
Scandinavian Closet, London
The image shows the master dressing room on the sixth semi floor. The roof is declining and we designed clever built in bespoke furniture to make the maximum of the limited volume available. The bottom run are draws for the clients shoes, they are very deep and enable the owner to stand her shoes up or lie them down. There is a ledge above which was designed to work as a worktop to place items and the volume above houses shirts and accessories. There is an additional run of bespoke wardrobe space to the right and behind.
Photography: Philip Vile
Other Photos in Terraced House Refit in Highgate
What Houzzers are commenting on
Emily P added this to BarnJuly 7, 2024
Step storage in eaves can double as seating or shelves







A large skylight was installed on the top floor, which is now home to the master dressing room. Built-in storage makes...