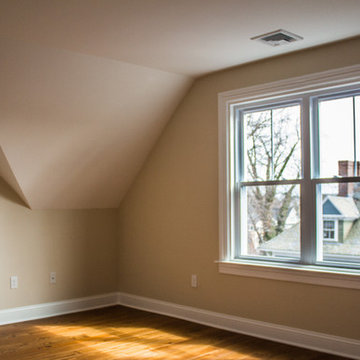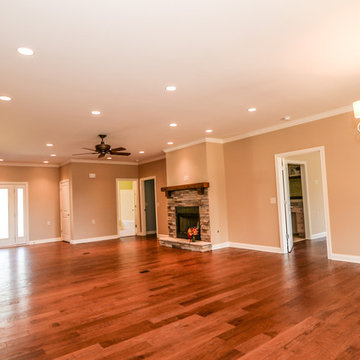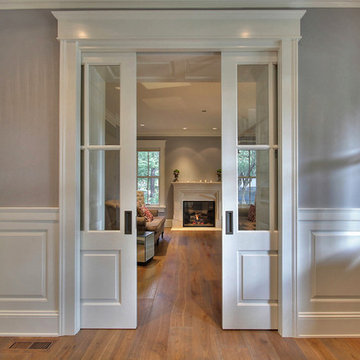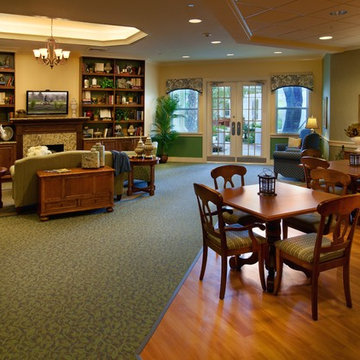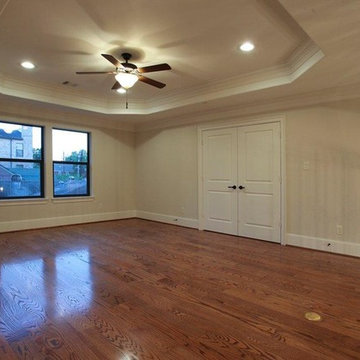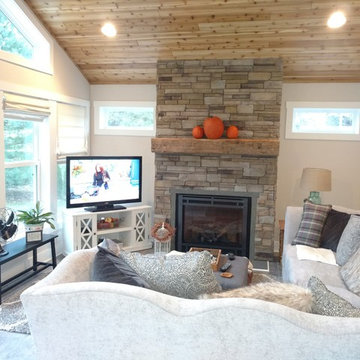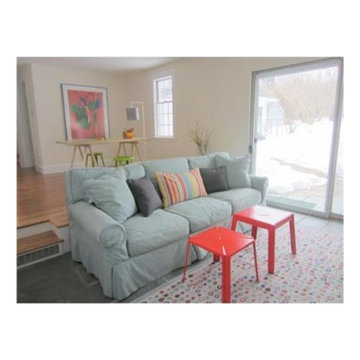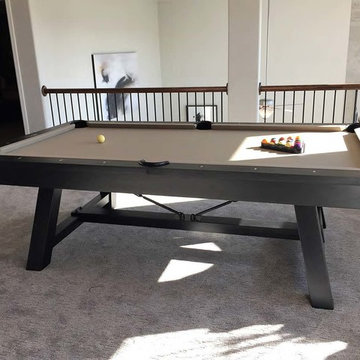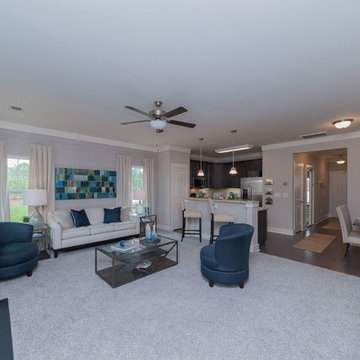Traditional Family Room Ideas
Refine by:
Budget
Sort by:Popular Today
16961 - 16980 of 101,246 photos
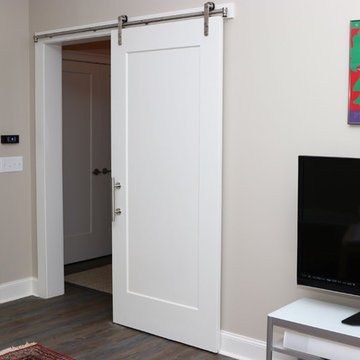
Family room - mid-sized traditional enclosed dark wood floor and brown floor family room idea in Atlanta with beige walls, no fireplace and a tv stand
Find the right local pro for your project
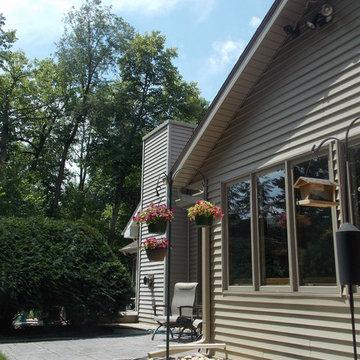
When you hire Paradise Builders, you are hiring integrity, craftsmanship, reliability and honesty. We stand behind our work, our moral ethics and our belief that integrity must be at the foundation of everything we do... whether it's building a home, creating an addition, or replacing a window.
We have the all-star difference and the following qualifications:
-Fourth-generation company
-In great standing with the BBB, NARI, and MBA
-Liability insurance to cover you, your family and visitors to your home
-Worker's compensation insurance to cover workers with if injured
-Expert installers who are trained to meet the highest industry standards
-Follow-up program after the job
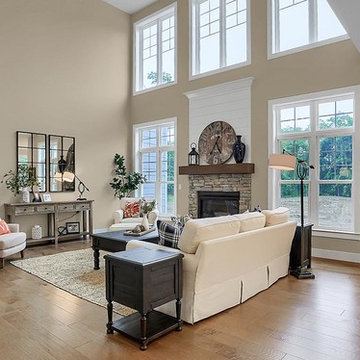
This 2-story home with first-floor Owner’s Suite includes a 3-car garage and an inviting front porch. A dramatic 2-story ceiling welcomes you into the foyer where hardwood flooring extends throughout the main living areas of the home including the Dining Room, Great Room, Kitchen, and Breakfast Area. The foyer is flanked by the Study to the left and the formal Dining Room with stylish coffered ceiling and craftsman style wainscoting to the right. The spacious Great Room with 2-story ceiling includes a cozy gas fireplace with stone surround and shiplap above mantel. Adjacent to the Great Room is the Kitchen and Breakfast Area. The Kitchen is well-appointed with stainless steel appliances, quartz countertops with tile backsplash, and attractive cabinetry featuring crown molding. The sunny Breakfast Area provides access to the patio and backyard. The Owner’s Suite with includes a private bathroom with tile shower, free standing tub, an expansive closet, and double bowl vanity with granite top. The 2nd floor includes 2 additional bedrooms and 2 full bathrooms.
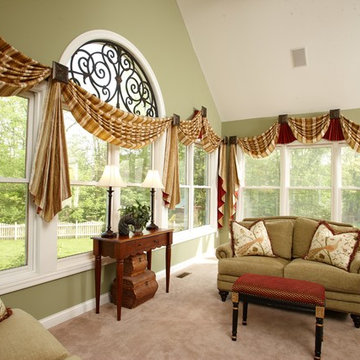
Sponsored
London, OH
Fine Designs & Interiors, Ltd.
Columbus Leading Interior Designer - Best of Houzz 2014-2022
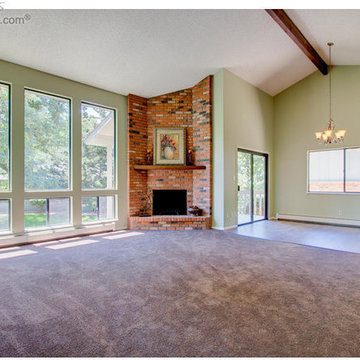
Over Three years, more than 28 comprehensive fix and flips for one investment team. Work raging from structural wall moves, room additions, fire damage, mold remediation, partition relocation, kitchens, baths, custom tile, awnings, decks and more.
Full interior and exterior repaints. Both hands on work and crew supervision.
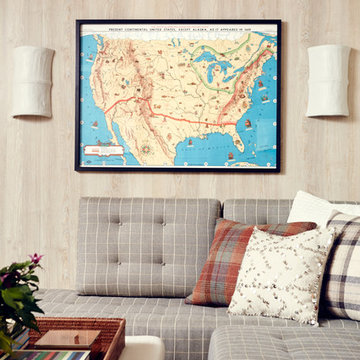
photo by christopher patey
Inspiration for a timeless family room remodel in Los Angeles
Inspiration for a timeless family room remodel in Los Angeles
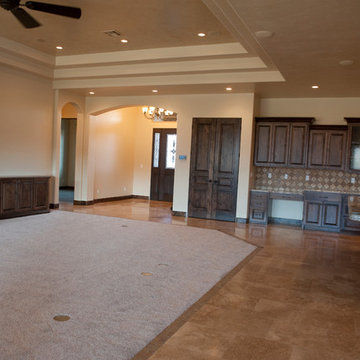
Kariann Leavitt Photography
Family room - traditional family room idea in Salt Lake City
Family room - traditional family room idea in Salt Lake City
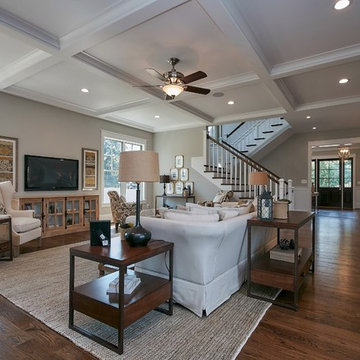
Spacious family room with lots of natural light. French doors leading to screened porch with fireplace.
Inspiration for a timeless family room remodel in DC Metro
Inspiration for a timeless family room remodel in DC Metro
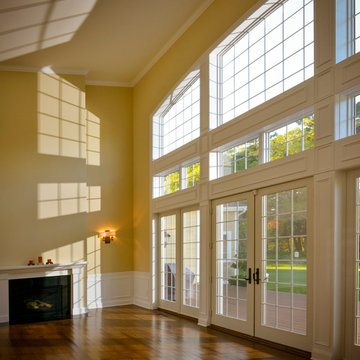
Keith Mosher KAM Photography
Inspiration for a timeless medium tone wood floor family room remodel in DC Metro with a standard fireplace and a wood fireplace surround
Inspiration for a timeless medium tone wood floor family room remodel in DC Metro with a standard fireplace and a wood fireplace surround
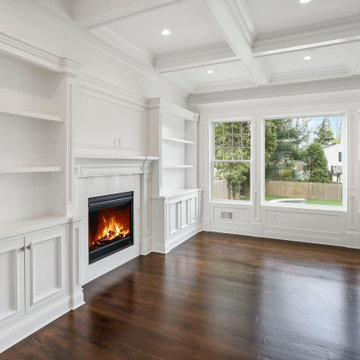
Custom Home Remodel in New Jersey.
Example of a mid-sized classic medium tone wood floor, brown floor, coffered ceiling and wainscoting family room design in New York with white walls, a standard fireplace, a wood fireplace surround and a wall-mounted tv
Example of a mid-sized classic medium tone wood floor, brown floor, coffered ceiling and wainscoting family room design in New York with white walls, a standard fireplace, a wood fireplace surround and a wall-mounted tv
Traditional Family Room Ideas
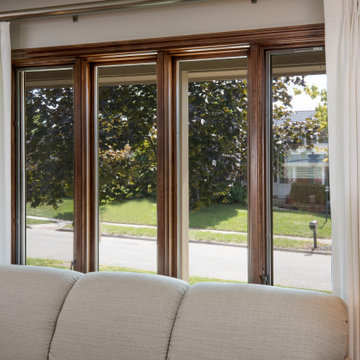
Sponsored
Plain City, OH
Kuhns Contracting, Inc.
Central Ohio's Trusted Home Remodeler Specializing in Kitchens & Baths
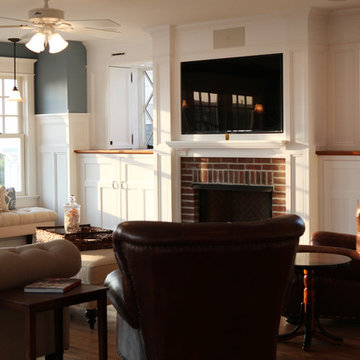
Asher Associates Architects;
Buck Custom Homes, Builder;
John Dimaio, Photography
Elegant family room photo in Philadelphia
Elegant family room photo in Philadelphia
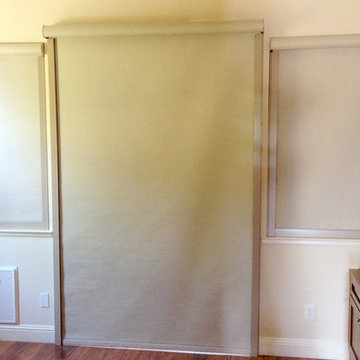
The Hunter Douglas Designer Roller Shades can be great for bedrooms and any area that you might use to watch movies. We can do a more darkening shade and add side and bottom rails to help keep out light from traditional side gaps on roller shades. This is a perfect way to make the room even more darkening.
849






