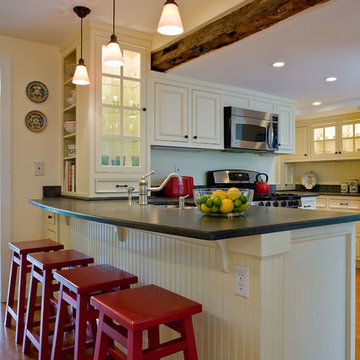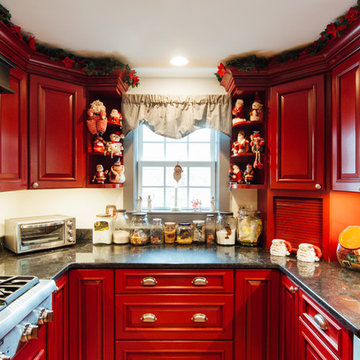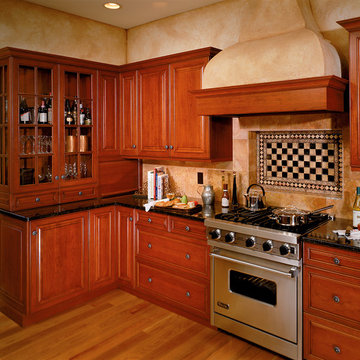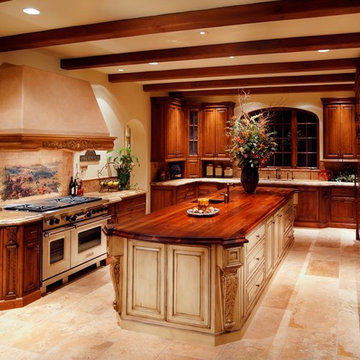Traditional Red Kitchen Ideas
Refine by:
Budget
Sort by:Popular Today
21 - 40 of 9,529 photos
Item 1 of 5
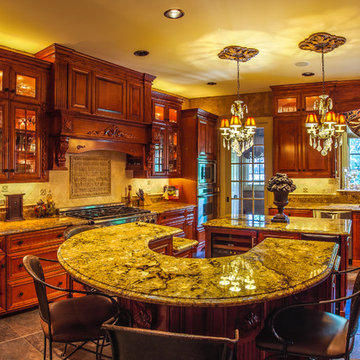
Bill Meyer Photography
Example of a classic u-shaped travertine floor eat-in kitchen design in Chicago with a double-bowl sink, recessed-panel cabinets, medium tone wood cabinets, granite countertops, beige backsplash, ceramic backsplash, stainless steel appliances and two islands
Example of a classic u-shaped travertine floor eat-in kitchen design in Chicago with a double-bowl sink, recessed-panel cabinets, medium tone wood cabinets, granite countertops, beige backsplash, ceramic backsplash, stainless steel appliances and two islands
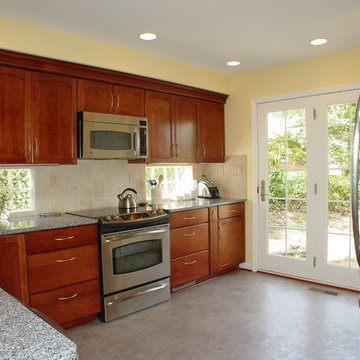
Cook Bros.
Spacious kitchen addition in Arlington, Virginia, - features crown moulding, French doors, glass block back splash, great natural light, maple cabinets, pot drawers, recessed lights, standard, stainless appliances
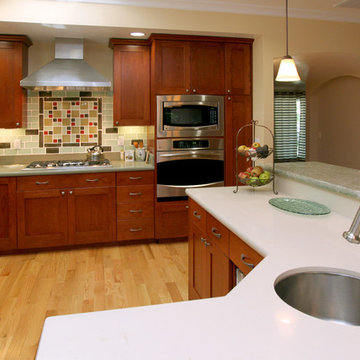
This kitchen is an updated Arts & Crafts style. It was part of an addition of a very small bungalow in the Willow Glen area of San Jose. We wanted to keep the spirit of Arts & Crafts, but create a great family and entertaining space. It has two sinks to create two prep areas; there is room for everyone. It is part of a large Great Room.The recycled glass tile mosaic behind the cook top is very eye catching and playful.
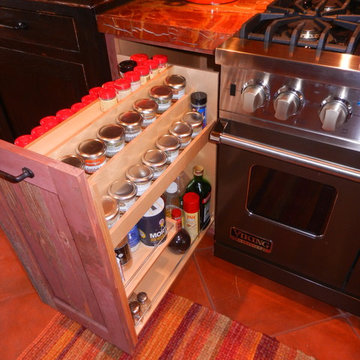
Designs by Barbara Page Interiors
Barbara Thran Anderson
Example of a classic kitchen design in Other
Example of a classic kitchen design in Other
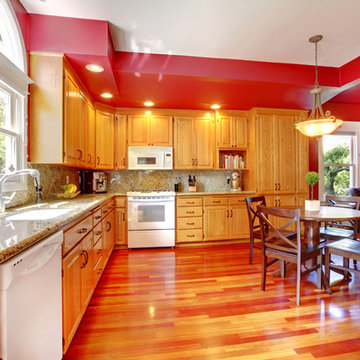
Inspiration for a mid-sized timeless l-shaped medium tone wood floor open concept kitchen remodel in Chicago with an undermount sink, raised-panel cabinets, light wood cabinets, granite countertops, multicolored backsplash, stone slab backsplash, white appliances and no island
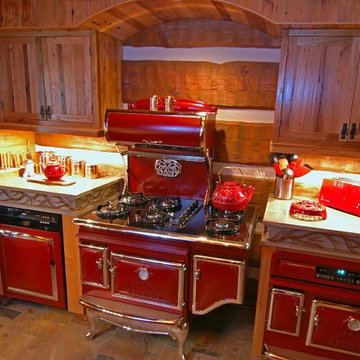
Notion LLC
Designer: Natalia Dragunova
Photographer: Bradd Celidonia
Example of a classic kitchen design in Other
Example of a classic kitchen design in Other
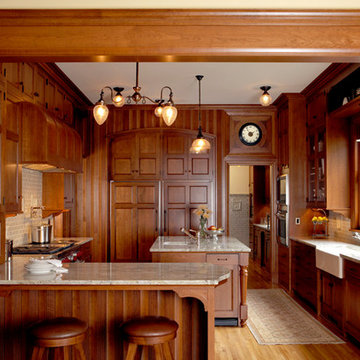
Architecture & Interior Design: David Heide Design Studio -- Photos: Susan Gilmore
Elegant u-shaped medium tone wood floor enclosed kitchen photo in Minneapolis with a farmhouse sink, recessed-panel cabinets, dark wood cabinets, gray backsplash, ceramic backsplash, paneled appliances and an island
Elegant u-shaped medium tone wood floor enclosed kitchen photo in Minneapolis with a farmhouse sink, recessed-panel cabinets, dark wood cabinets, gray backsplash, ceramic backsplash, paneled appliances and an island
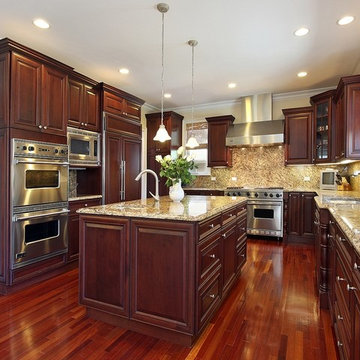
Large elegant u-shaped dark wood floor eat-in kitchen photo in Los Angeles with an undermount sink, shaker cabinets, dark wood cabinets, multicolored backsplash, stone slab backsplash, stainless steel appliances and an island
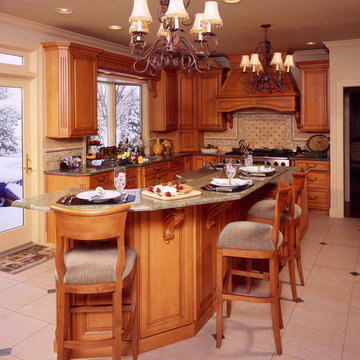
This kitchen renovation features a handpainted window seating area, a large 48" range, steam oven built into the island counter top, and a beverage bar including an under counter wine refrigerator. The look of this kitchen renovation is completed with custom maple cabinetry.
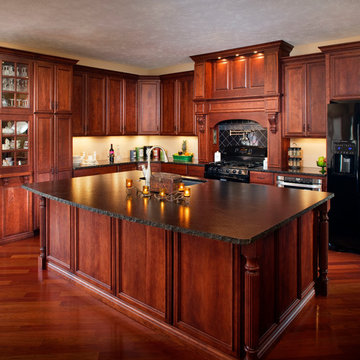
CHIPPER HATTER PHOTOGRAPHY
Example of a large classic l-shaped dark wood floor kitchen design in Omaha with an undermount sink, raised-panel cabinets, dark wood cabinets, granite countertops, black backsplash, cement tile backsplash, black appliances and an island
Example of a large classic l-shaped dark wood floor kitchen design in Omaha with an undermount sink, raised-panel cabinets, dark wood cabinets, granite countertops, black backsplash, cement tile backsplash, black appliances and an island
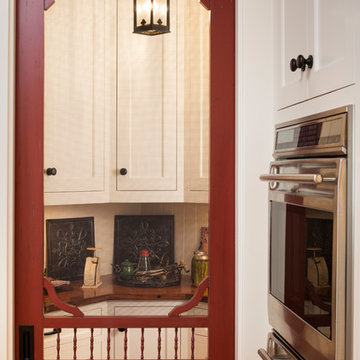
Architect: Sharratt Design & Company,
Photography: Jim Kruger, LandMark Photography,
Landscape & Retaining Walls: Yardscapes, Inc.
Inspiration for a large timeless l-shaped medium tone wood floor and brown floor open concept kitchen remodel in Minneapolis with a farmhouse sink, flat-panel cabinets, white cabinets, beige backsplash, ceramic backsplash, paneled appliances, an island and granite countertops
Inspiration for a large timeless l-shaped medium tone wood floor and brown floor open concept kitchen remodel in Minneapolis with a farmhouse sink, flat-panel cabinets, white cabinets, beige backsplash, ceramic backsplash, paneled appliances, an island and granite countertops

Revival-style kitchen
Inspiration for a small timeless l-shaped light wood floor and brown floor enclosed kitchen remodel in Seattle with a farmhouse sink, shaker cabinets, pink cabinets, granite countertops, pink backsplash, wood backsplash, paneled appliances, no island and black countertops
Inspiration for a small timeless l-shaped light wood floor and brown floor enclosed kitchen remodel in Seattle with a farmhouse sink, shaker cabinets, pink cabinets, granite countertops, pink backsplash, wood backsplash, paneled appliances, no island and black countertops
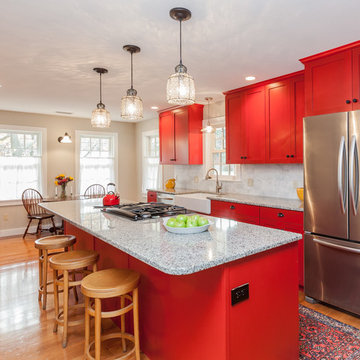
Sandi Lanigan Interiors
Beck Photography
Inspiration for a mid-sized timeless galley light wood floor eat-in kitchen remodel in Boston with a farmhouse sink, shaker cabinets, red cabinets, granite countertops, gray backsplash, subway tile backsplash, stainless steel appliances and an island
Inspiration for a mid-sized timeless galley light wood floor eat-in kitchen remodel in Boston with a farmhouse sink, shaker cabinets, red cabinets, granite countertops, gray backsplash, subway tile backsplash, stainless steel appliances and an island
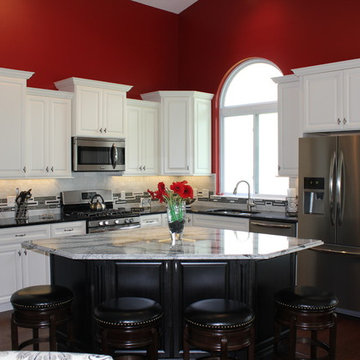
This condo previously had a small closed in kitchen space, but by removing some walls, a spacious open bright kitchen was created. The classic red, black and white pallet in this traditional kitchen, along with a splash of geometric in the island shape and backsplash tile, create a beautiful and interesting kitchen!
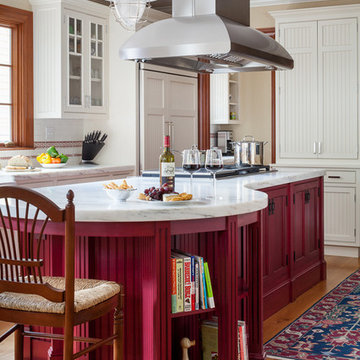
This project is a renovation and addition of a prominent historic house in Concord, Massachusetts. All of the design work was subject to the review of the Concord Historic Districts Commission to ensure the continuity of its historic character. All systems were fully modernized to current standards while the historic qualities of the house were restored and retained.
Photographer: Greg Premru
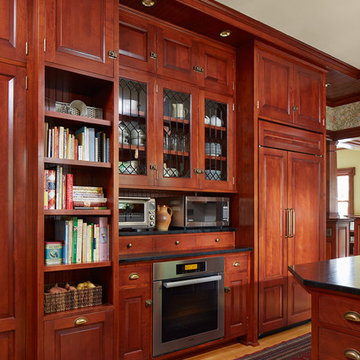
Architecture & Interior Design: David Heide Design Studio
Photos: Susan Gilmore
Example of a classic l-shaped light wood floor enclosed kitchen design in Minneapolis with a farmhouse sink, raised-panel cabinets, medium tone wood cabinets, soapstone countertops, white backsplash, ceramic backsplash, stainless steel appliances and an island
Example of a classic l-shaped light wood floor enclosed kitchen design in Minneapolis with a farmhouse sink, raised-panel cabinets, medium tone wood cabinets, soapstone countertops, white backsplash, ceramic backsplash, stainless steel appliances and an island
Traditional Red Kitchen Ideas
2






