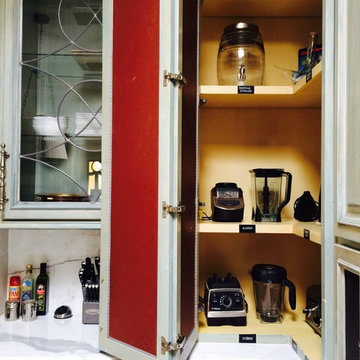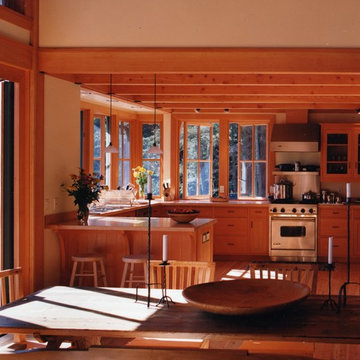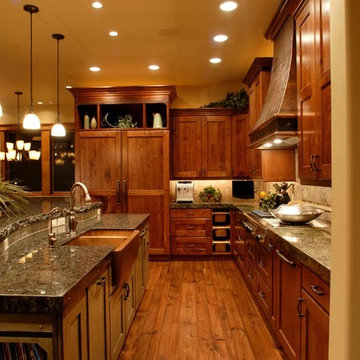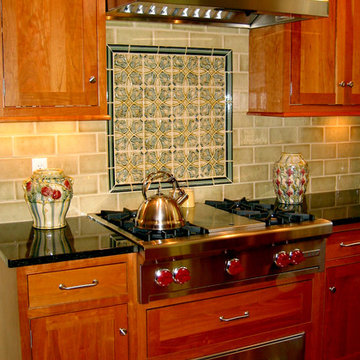Traditional Red Kitchen Ideas
Refine by:
Budget
Sort by:Popular Today
1 - 20 of 9,530 photos

Kitchen - traditional dark wood floor kitchen idea in Detroit with recessed-panel cabinets, gray cabinets, green backsplash, a single-bowl sink, granite countertops, porcelain backsplash and stainless steel appliances

Elegant l-shaped enclosed kitchen photo in DC Metro with a single-bowl sink, dark wood cabinets and black appliances

Our first completed home in the Park Place series at Silverleaf in North Scottsdale blends traditional and modern elements to create a cleaner, brighter, simpler feel.
Interior design by DeCesare Design Group
Photography by Mark Boisclair Photography

This kitchen had the old laundry room in the corner and there was no pantry. We converted the old laundry into a pantry/laundry combination. The hand carved travertine farm sink is the focal point of this beautiful new kitchen.
Notice the clean backsplash with no electrical outlets. All of the electrical outlets, switches and lights are under the cabinets leaving the uninterrupted backslash. The rope lighting on top of the cabinets adds a nice ambiance or night light.
Photography: Buxton Photography

Kitchen by Design Line Kitchens in Sea Girt New Jersey
Fabulous Elegance and Style create a flawless dream kitchen. Traditional arches and raised panel doors are show stoppers .
Photography by: Nettie Einhorn
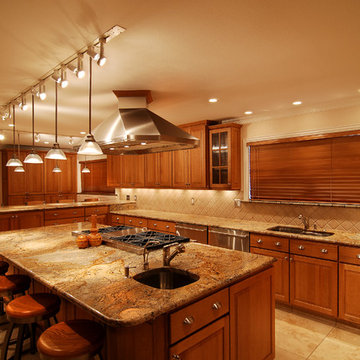
Eat-in kitchen - large traditional u-shaped ceramic tile eat-in kitchen idea in Chicago with an undermount sink, raised-panel cabinets, medium tone wood cabinets, stainless steel appliances, an island and beige backsplash
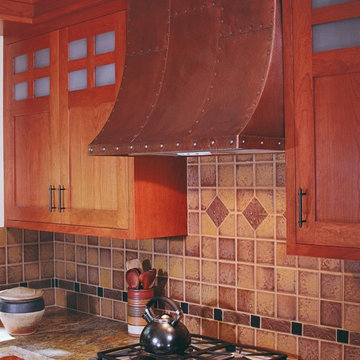
Our clients preferred the look of a stove top and single oven below rather than a range. We hung a traditional hammered copper hood over the stove and four-square glass windows in the upper cabinets.
David Duncan Livingston, photographer
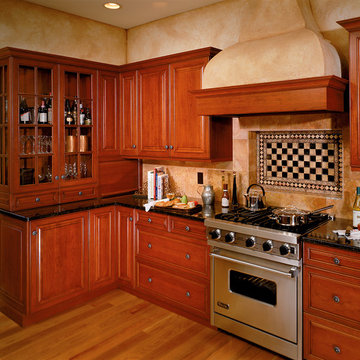
Elegant kitchen photo in New York with glass-front cabinets, stainless steel appliances, dark wood cabinets and multicolored backsplash

Mark Lohman for Taunton Books
Large elegant dark wood floor kitchen photo in Los Angeles with recessed-panel cabinets, green cabinets, quartz countertops, white backsplash, ceramic backsplash and stainless steel appliances
Large elegant dark wood floor kitchen photo in Los Angeles with recessed-panel cabinets, green cabinets, quartz countertops, white backsplash, ceramic backsplash and stainless steel appliances
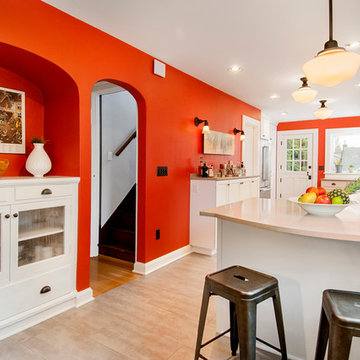
Dan Farmer, Seattle Home Tours
Example of a classic kitchen design in Seattle
Example of a classic kitchen design in Seattle
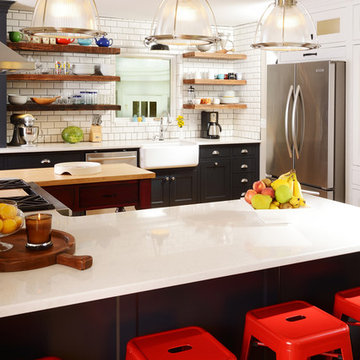
Designed by Nathan Taylor of Obelisk Home -
Photos by Jeremy Mason McGraw
Inspiration for a mid-sized timeless u-shaped light wood floor eat-in kitchen remodel in Other with a farmhouse sink, shaker cabinets, black cabinets, quartz countertops, white backsplash, subway tile backsplash, stainless steel appliances and a peninsula
Inspiration for a mid-sized timeless u-shaped light wood floor eat-in kitchen remodel in Other with a farmhouse sink, shaker cabinets, black cabinets, quartz countertops, white backsplash, subway tile backsplash, stainless steel appliances and a peninsula
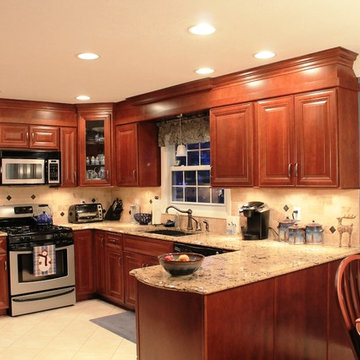
Beautiful traditional kitchen with cherry cabinetry and quartz countertops.
Eat-in kitchen - traditional u-shaped eat-in kitchen idea in Chicago with an undermount sink, raised-panel cabinets, medium tone wood cabinets, quartz countertops, beige backsplash, porcelain backsplash and stainless steel appliances
Eat-in kitchen - traditional u-shaped eat-in kitchen idea in Chicago with an undermount sink, raised-panel cabinets, medium tone wood cabinets, quartz countertops, beige backsplash, porcelain backsplash and stainless steel appliances
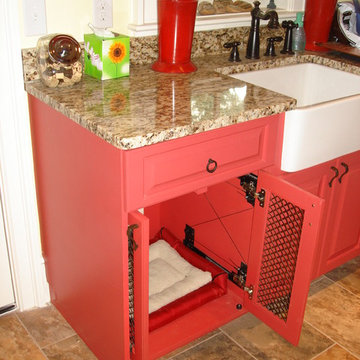
Cool custom dog door entrance painted in red by Hardwood Creations: Belmont, NC
Elegant kitchen photo in Charlotte
Elegant kitchen photo in Charlotte
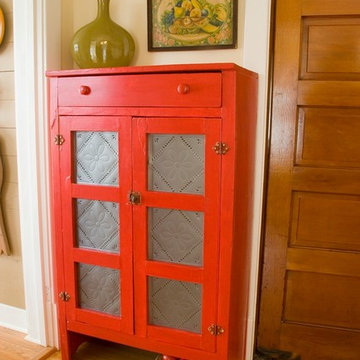
We repainted the antique pie safe red and added new punched tin inserts
Inspiration for a timeless kitchen remodel in Other
Inspiration for a timeless kitchen remodel in Other
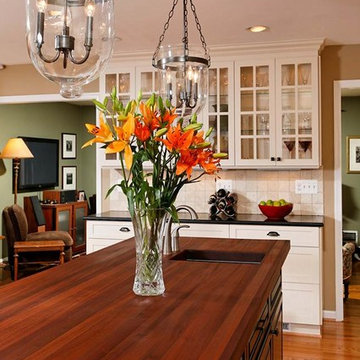
2011 NARI CAPITAL COTY GRAND AWARD WINNER
Having a small 10’ x 12’ kitchen tucked in the back corner of their home wasn’t working for this this young and growing family. Its cramped layout didn’t allow for a breakfast area and storage space was non-existent, both major issues for their busy day-to-day lifestyle. After consulting with Michael Nash Design, Build & Homes, they decided to build a 300 square foot addition onto the back of this 1960’s vintage split level.
The planned addition expanded and updated the home’s kitchen via a contemporary design, added plenty of storage and provided a much needed breakfast seating area. More importantly, it created a great place for the family to gather.
The new kitchen contains a 48” professional-grade range and a large built-in refrigerator, as well as lots of cabinetry and counter space to meet client’s storage needs. Use of lighter shaker style custom painted cabinetry with honed black counter tops has lightened the space tremendously. A large island with distress black cherry cabinetry ans a mahogany countertop was installed and has become the focal point of the kitchen.
By removing a partition that previously separated the kitchen from the dining room, the new design has created a wide open floor plan. The casual dining room flows right into a casual seating area with a corner fireplace. French doors open onto a large new deck.
Best of all, the addition lets the family spend time together before, during and after mean preparation. It’s truly become the hearth of the home.
Traditional Red Kitchen Ideas
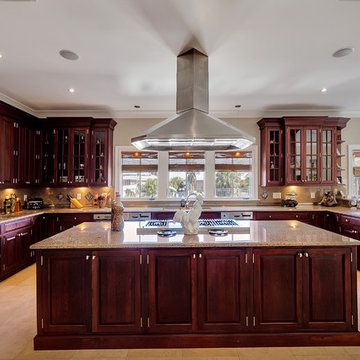
© Will Sullivan, Emerald Coast Real Estate Photography, LLC
Example of a classic u-shaped kitchen design in Miami with an undermount sink, raised-panel cabinets, dark wood cabinets, beige backsplash, stainless steel appliances and an island
Example of a classic u-shaped kitchen design in Miami with an undermount sink, raised-panel cabinets, dark wood cabinets, beige backsplash, stainless steel appliances and an island
1






