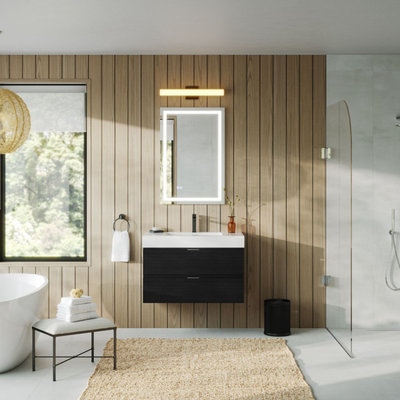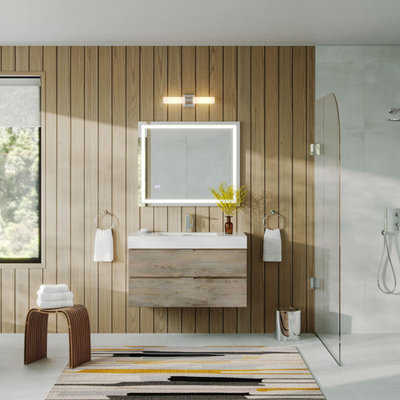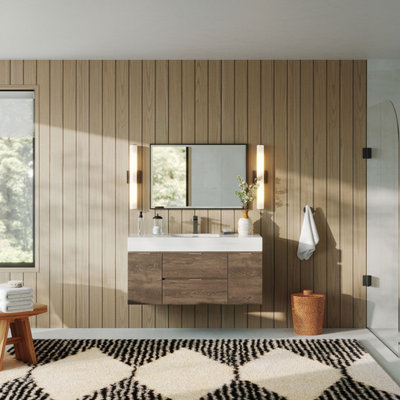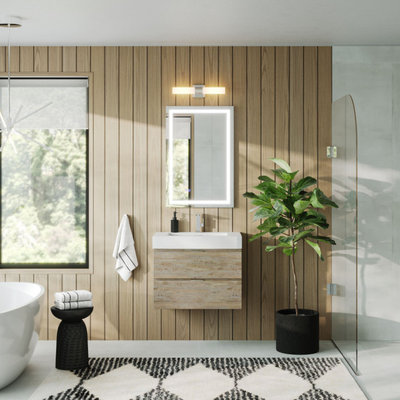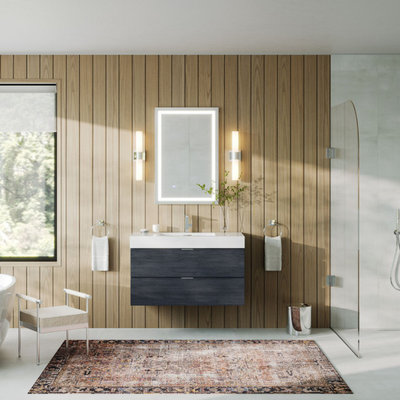Walk-In Shower Ideas & Designs
Refine by:
Budget
Sort by:Popular Today
1 - 20 of 64,877 photos
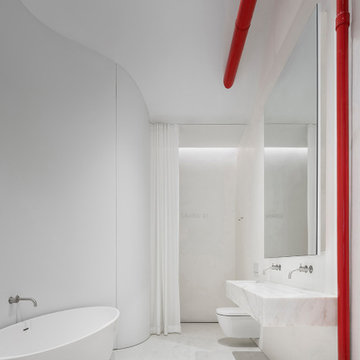
informed by the shape of the bathtub, a prized selection by the client, the mezzanine wall curves around it, and in a perspectival illusion, curved down to create a rain shower ceiling, with cove lighting, and custom stone mosaic set flush into the waterproof plaster wall-recalling the iconic tile mosaics in the nyc subway.
an existing sprinkler main and shut off valve, rather than hidden, is celebrated as part of the composition amongst its fellow plumbing fixtures.
ten foot long porcelain tiles are used on the floor to minimize grout joints.

Teri Fotheringham Photography
Inspiration for a large transitional master white tile and stone tile marble floor bathroom remodel in Denver with raised-panel cabinets, gray cabinets, a one-piece toilet, gray walls, an undermount sink and marble countertops
Inspiration for a large transitional master white tile and stone tile marble floor bathroom remodel in Denver with raised-panel cabinets, gray cabinets, a one-piece toilet, gray walls, an undermount sink and marble countertops
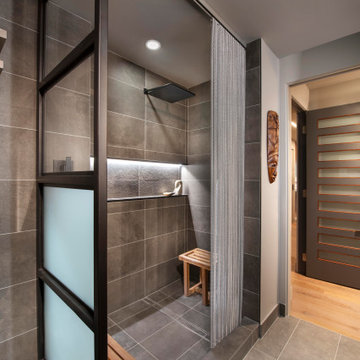
Example of a trendy gray tile gray floor bathroom design in Phoenix with a niche
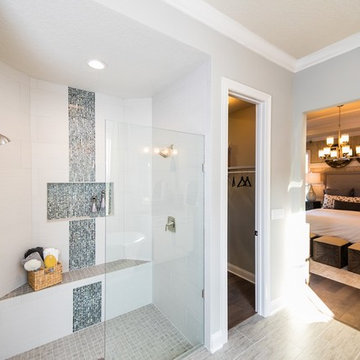
Transitional master gray tile, white tile and glass tile ceramic tile walk-in shower photo in Jacksonville with gray walls
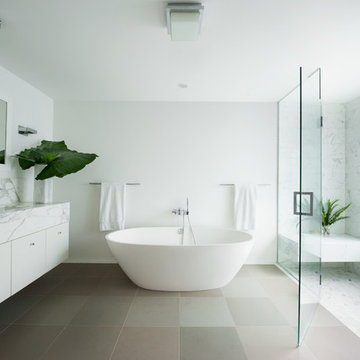
Barry Munsterteiger
Example of a trendy white tile bathroom design in San Francisco with an undermount sink, flat-panel cabinets and white cabinets
Example of a trendy white tile bathroom design in San Francisco with an undermount sink, flat-panel cabinets and white cabinets

Before and After
Inspiration for a mid-sized mid-century modern 3/4 white tile and ceramic tile ceramic tile, black floor, single-sink and wainscoting bathroom remodel in Los Angeles with shaker cabinets, blue cabinets, a two-piece toilet, white walls, an undermount sink, marble countertops, white countertops, a niche and a built-in vanity
Inspiration for a mid-sized mid-century modern 3/4 white tile and ceramic tile ceramic tile, black floor, single-sink and wainscoting bathroom remodel in Los Angeles with shaker cabinets, blue cabinets, a two-piece toilet, white walls, an undermount sink, marble countertops, white countertops, a niche and a built-in vanity

Photo courtesy of Chipper Hatter
Inspiration for a mid-sized coastal master white tile gray floor walk-in shower remodel in San Francisco with shaker cabinets, blue cabinets, a two-piece toilet, white walls, quartz countertops, a hinged shower door, an undermount sink and white countertops
Inspiration for a mid-sized coastal master white tile gray floor walk-in shower remodel in San Francisco with shaker cabinets, blue cabinets, a two-piece toilet, white walls, quartz countertops, a hinged shower door, an undermount sink and white countertops
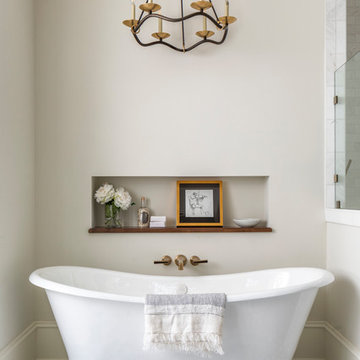
Large transitional master white tile mosaic tile floor and multicolored floor bathroom photo in Charlotte with a hinged shower door and beige walls

Ryan Gamma
Example of a large minimalist master black and white tile and ceramic tile porcelain tile and gray floor bathroom design in Tampa with flat-panel cabinets, brown cabinets, white walls, an undermount sink, quartz countertops, a hinged shower door, white countertops and a wall-mount toilet
Example of a large minimalist master black and white tile and ceramic tile porcelain tile and gray floor bathroom design in Tampa with flat-panel cabinets, brown cabinets, white walls, an undermount sink, quartz countertops, a hinged shower door, white countertops and a wall-mount toilet

Reagen Taylor Photography
Inspiration for a mid-sized contemporary master white tile and porcelain tile porcelain tile and gray floor bathroom remodel in Milwaukee with white cabinets, blue walls, an undermount sink, onyx countertops, a hinged shower door, gray countertops and flat-panel cabinets
Inspiration for a mid-sized contemporary master white tile and porcelain tile porcelain tile and gray floor bathroom remodel in Milwaukee with white cabinets, blue walls, an undermount sink, onyx countertops, a hinged shower door, gray countertops and flat-panel cabinets
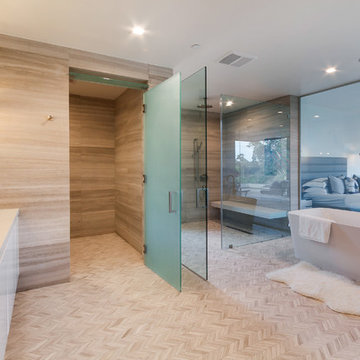
Inspiration for a contemporary master beige tile beige floor bathroom remodel in Los Angeles with flat-panel cabinets, white cabinets, beige walls, an undermount sink and a hinged shower door

View of towel holder behind the door. Subway tile is laid 3/4 up the wall and crowned with marble to coordinate with marble flooring.
Mid-sized arts and crafts white tile and ceramic tile marble floor and gray floor bathroom photo in St Louis with white cabinets, a two-piece toilet, gray walls and a pedestal sink
Mid-sized arts and crafts white tile and ceramic tile marble floor and gray floor bathroom photo in St Louis with white cabinets, a two-piece toilet, gray walls and a pedestal sink

The detailed plans for this bathroom can be purchased here: https://www.changeyourbathroom.com/shop/sensational-spa-bathroom-plans/
Contemporary bathroom with mosaic marble on the floors, porcelain on the walls, no pulls on the vanity, mirrors with built in lighting, black counter top, complete rearranging of this floor plan.
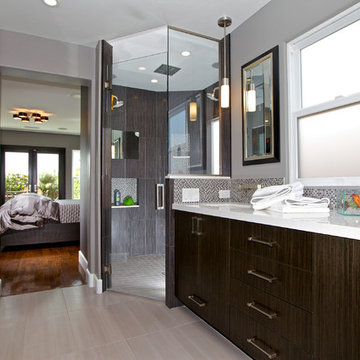
Brent Haywood Photographyu
Walk-in shower - mid-sized contemporary master multicolored tile and mosaic tile porcelain tile and gray floor walk-in shower idea in San Diego with an undermount sink, flat-panel cabinets, solid surface countertops, dark wood cabinets, gray walls, a hinged shower door and white countertops
Walk-in shower - mid-sized contemporary master multicolored tile and mosaic tile porcelain tile and gray floor walk-in shower idea in San Diego with an undermount sink, flat-panel cabinets, solid surface countertops, dark wood cabinets, gray walls, a hinged shower door and white countertops

View of sauna, shower, bath tub area.
Inspiration for a large modern master gray tile and subway tile ceramic tile bathroom remodel in San Francisco with brown walls
Inspiration for a large modern master gray tile and subway tile ceramic tile bathroom remodel in San Francisco with brown walls
Walk-In Shower Ideas & Designs

seattle home tours
Bathroom - mid-sized 1950s master ceramic tile and gray tile porcelain tile and gray floor bathroom idea in Seattle with flat-panel cabinets, brown cabinets, a two-piece toilet, gray walls, an undermount sink, quartz countertops and white countertops
Bathroom - mid-sized 1950s master ceramic tile and gray tile porcelain tile and gray floor bathroom idea in Seattle with flat-panel cabinets, brown cabinets, a two-piece toilet, gray walls, an undermount sink, quartz countertops and white countertops

Photography: Philip Ennis Productions.
Walk-in shower - large modern master gray tile and subway tile marble floor walk-in shower idea in New York with flat-panel cabinets, gray cabinets, white walls, marble countertops, a two-piece toilet and a vessel sink
Walk-in shower - large modern master gray tile and subway tile marble floor walk-in shower idea in New York with flat-panel cabinets, gray cabinets, white walls, marble countertops, a two-piece toilet and a vessel sink
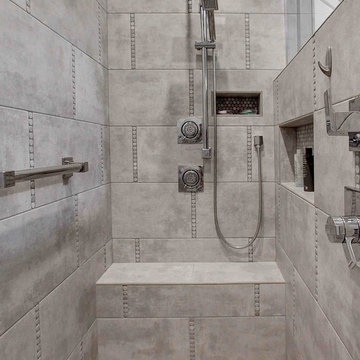
Large transitional master gray tile and porcelain tile porcelain tile walk-in shower photo in Phoenix with quartz countertops, shaker cabinets, dark wood cabinets, gray walls and an undermount sink
etched glass create privacy in the shared shower and toilet room
Bruce Damonte photography
Example of a large trendy kids' white tile and glass tile concrete floor walk-in shower design in San Francisco with flat-panel cabinets, white cabinets, white walls, an undermount sink, quartz countertops, a two-piece toilet and a hinged shower door
Example of a large trendy kids' white tile and glass tile concrete floor walk-in shower design in San Francisco with flat-panel cabinets, white cabinets, white walls, an undermount sink, quartz countertops, a two-piece toilet and a hinged shower door

A fun and colorful bathroom with plenty of space. The blue stained vanity shows the variation in color as the wood grain pattern peeks through. Marble countertop with soft and subtle veining combined with textured glass sconces wrapped in metal is the right balance of soft and rustic.
1






