Wallpaper Ceiling Family Room Ideas
Refine by:
Budget
Sort by:Popular Today
121 - 140 of 620 photos
Item 1 of 2
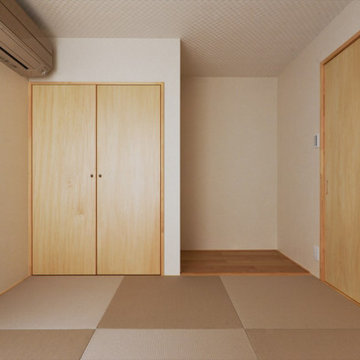
客間にもなる和室は、建具を木で設えることでよりいっそう優しい風合いに仕上がりました。
お着物を着る機会があるということで、和箪笥の納まるスペースをご用意。
畳の目の向きを変えて描いた市松模様に合わせて、天井も市松模様になっています。
Zen tatami floor, wallpaper ceiling and wallpaper family room photo in Tokyo Suburbs
Zen tatami floor, wallpaper ceiling and wallpaper family room photo in Tokyo Suburbs
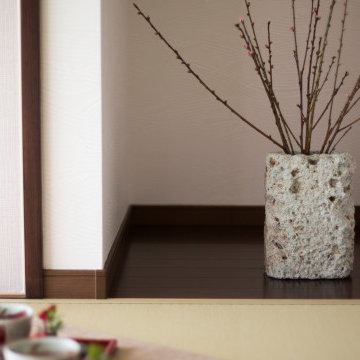
Example of an open concept tatami floor, wallpaper ceiling and wallpaper family room design in Other with white walls, no fireplace and no tv
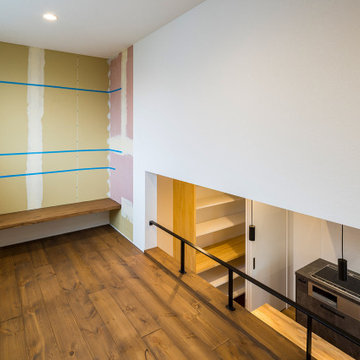
Family room - small loft-style dark wood floor, brown floor, wallpaper ceiling and wallpaper family room idea in Yokohama with white walls and no fireplace
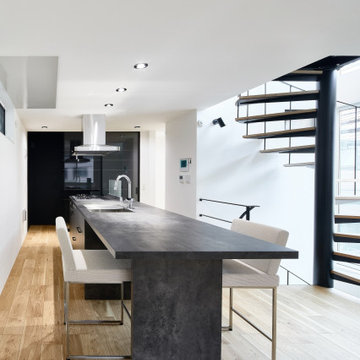
Inspiration for a large contemporary open concept plywood floor, brown floor, wallpaper ceiling and wallpaper family room remodel in Tokyo Suburbs with white walls
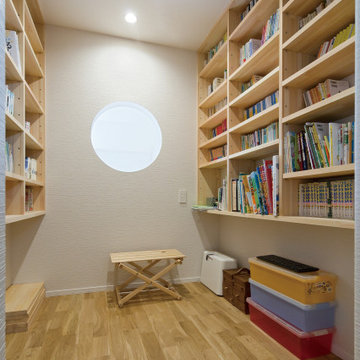
Mid-sized open concept wallpaper ceiling and wallpaper family room photo in Other with white walls and a wall-mounted tv
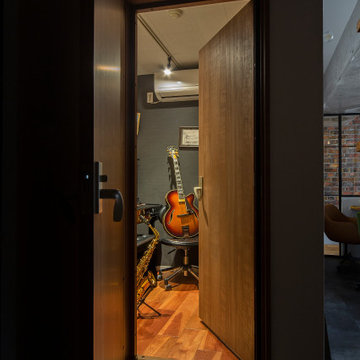
Inspiration for an industrial plywood floor, brown floor and wallpaper ceiling family room remodel in Osaka with a music area, gray walls and no fireplace
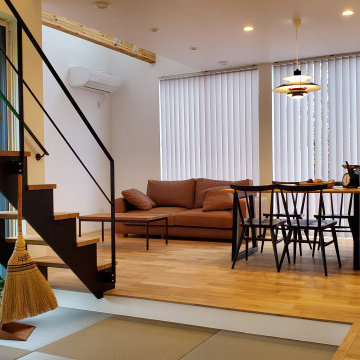
玄関ホールを過ぎると見えるLDKと畳コーナー。
鉄骨階段とルイスポールセンPH5が目を引きます。
Mid-sized danish open concept medium tone wood floor, brown floor, wallpaper ceiling and wallpaper family room photo in Other with white walls, no fireplace and a tv stand
Mid-sized danish open concept medium tone wood floor, brown floor, wallpaper ceiling and wallpaper family room photo in Other with white walls, no fireplace and a tv stand
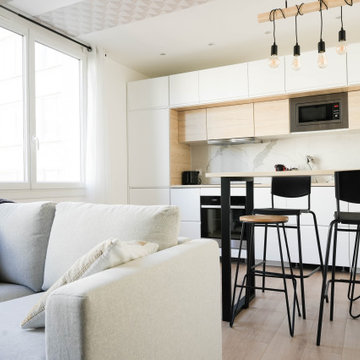
La salle de séjour de cet appartement est composé d'un très joli salon ouvert sur la cuisine blanche linéaire.
Family room - mid-sized contemporary open concept light wood floor, beige floor and wallpaper ceiling family room idea in Paris with a bar, white walls, no fireplace and a media wall
Family room - mid-sized contemporary open concept light wood floor, beige floor and wallpaper ceiling family room idea in Paris with a bar, white walls, no fireplace and a media wall
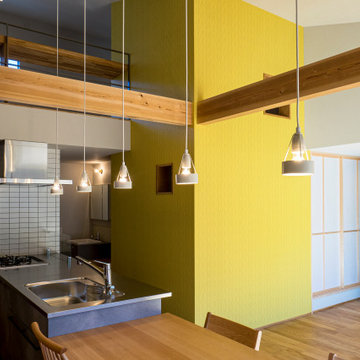
Inspiration for a small modern open concept tatami floor and wallpaper ceiling family room remodel in Other with beige walls and no tv
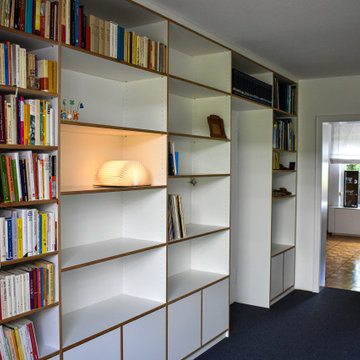
Eine moderne Wohnwand mit offenen Fächern.
Inspiration for a large contemporary loft-style carpeted, blue floor, wallpaper ceiling and wallpaper family room library remodel in Dortmund with white walls and a media wall
Inspiration for a large contemporary loft-style carpeted, blue floor, wallpaper ceiling and wallpaper family room library remodel in Dortmund with white walls and a media wall
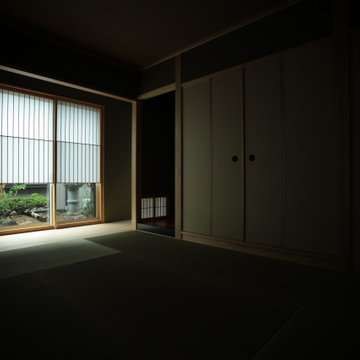
Family room - modern tatami floor, green floor and wallpaper ceiling family room idea in Other with green walls
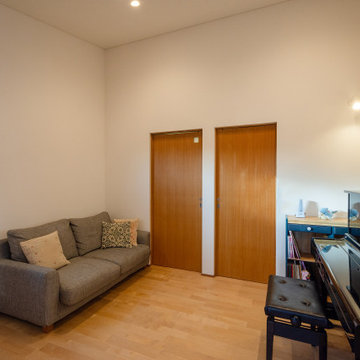
2階階段ホールにピアノとソファを置いて第2のリビングのように使います。
Mid-sized light wood floor, wallpaper ceiling and wallpaper family room photo in Other with white walls
Mid-sized light wood floor, wallpaper ceiling and wallpaper family room photo in Other with white walls
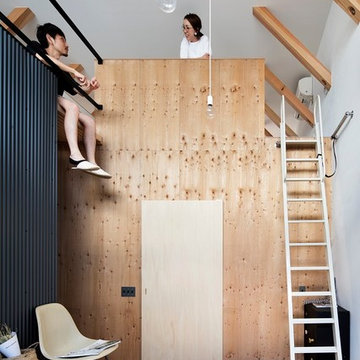
将来的に子供部屋としても使えるファミリールーム
Inspiration for an industrial loft-style light wood floor, beige floor, wallpaper ceiling and wood wall family room remodel in Kobe with beige walls
Inspiration for an industrial loft-style light wood floor, beige floor, wallpaper ceiling and wood wall family room remodel in Kobe with beige walls
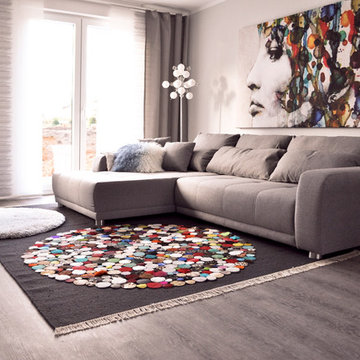
Huge open concept vinyl floor, gray floor, wallpaper ceiling and wallpaper family room photo in Other with gray walls
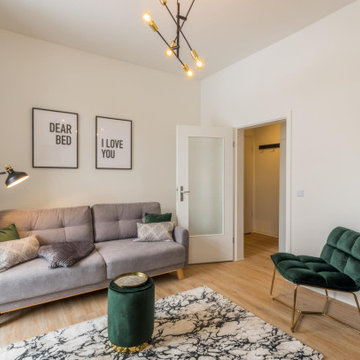
Im Februar 2021 durfte ich für einen Vermieter eine neu renovierte und ganz frisch eingerichtete Einzimmer-Wohnung in Chemnitz, unweit des örtlichen Klinikum, fotografieren. Als Immobilienfotograf war es mir wichtig, den Sonnenstand sowie die Lichtverhältnisse in der Wohnung zu beachten. Die entstandenen Immobilienfotografien werden bald im Internet und in Werbedrucken, wie Broschüren oder Flyern erscheinen, um Mietinteressenten auf diese sehr schöne Wohnung aufmerksam zu machen.

Family room - 1960s enclosed tatami floor, green floor, wallpaper ceiling and wallpaper family room idea in Other with white walls and no fireplace
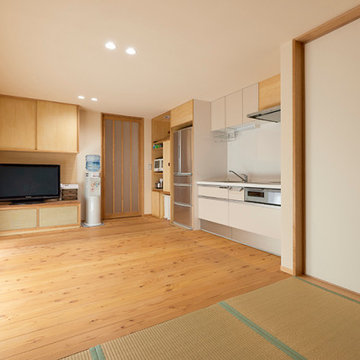
お父様の部屋は居間とキッチン、和室をひとつにした。床と畳の段差をゼロにしたユニバーサルデザイン。
Example of a minimalist medium tone wood floor, wallpaper ceiling and wallpaper family room design in Other with white walls and no fireplace
Example of a minimalist medium tone wood floor, wallpaper ceiling and wallpaper family room design in Other with white walls and no fireplace
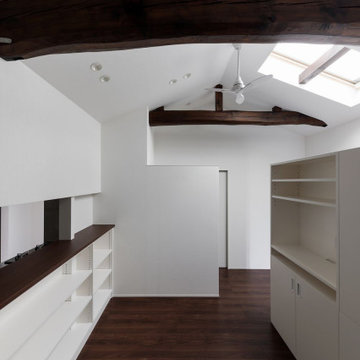
天井高さや天井の形状を工夫することで既存小屋組の各パーツのうち見せたいものだけを限定して見せる手法を用いました。選抜され特権を賦与された梁は特別に濃い色に塗装して古い時代を象徴する記号として扱いました。平屋でしたので光の足りない部分は天窓を採用することで独特の雰囲気の空間を造ることが出来ました。
Small plywood floor, brown floor, wallpaper ceiling and wallpaper family room photo in Osaka with white walls and a tv stand
Small plywood floor, brown floor, wallpaper ceiling and wallpaper family room photo in Osaka with white walls and a tv stand
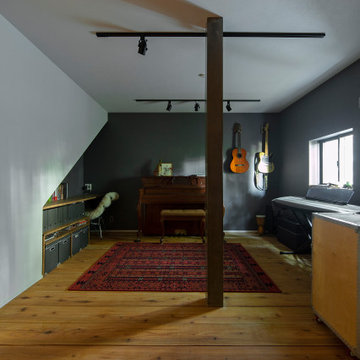
Family room - scandinavian open concept medium tone wood floor, brown floor, wallpaper ceiling and wallpaper family room idea in Kyoto with a music area, white walls, no fireplace and no tv
Wallpaper Ceiling Family Room Ideas
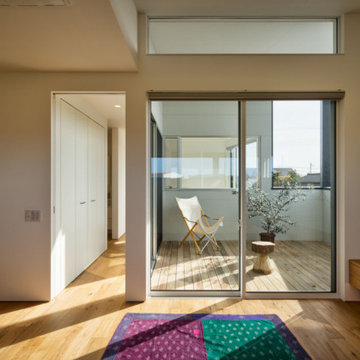
Family room - open concept medium tone wood floor, wallpaper ceiling and wallpaper family room idea in Other with white walls and a wall-mounted tv
7





