Small Wallpaper Ceiling Family Room Ideas
Refine by:
Budget
Sort by:Popular Today
1 - 20 of 84 photos
Item 1 of 3
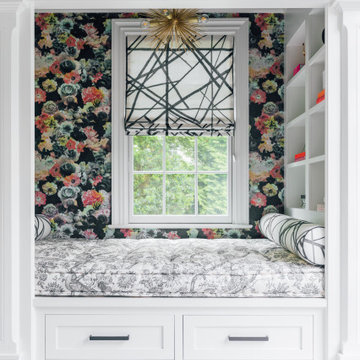
Photographs by Julia Dags | Copyright © 2019 Happily Eva After, Inc. All Rights Reserved.
Example of a small wallpaper ceiling and wallpaper family room library design in New York with black walls
Example of a small wallpaper ceiling and wallpaper family room library design in New York with black walls

This once unused garage has been transformed into a private suite masterpiece! Featuring a full kitchen, living room, bedroom and 2 bathrooms, who would have thought that this ADU used to be a garage that gathered dust?
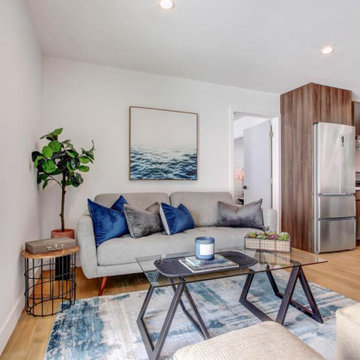
This once unused garage has been transformed into a private suite masterpiece! Featuring a full kitchen, living room, bedroom and 2 bathrooms, who would have thought that this ADU used to be a garage that gathered dust?
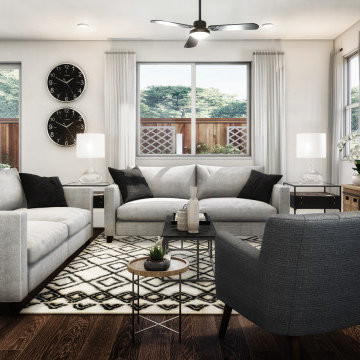
Example of a small classic open concept dark wood floor, brown floor and wallpaper ceiling family room design with white walls and a wall-mounted tv
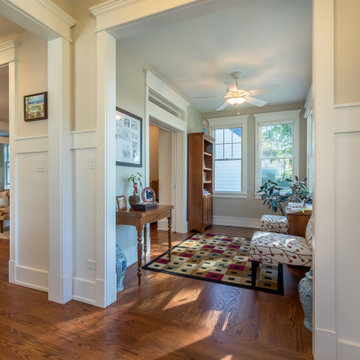
Family room - small country enclosed medium tone wood floor, brown floor, wallpaper ceiling and wallpaper family room idea in Chicago with green walls, no fireplace and no tv
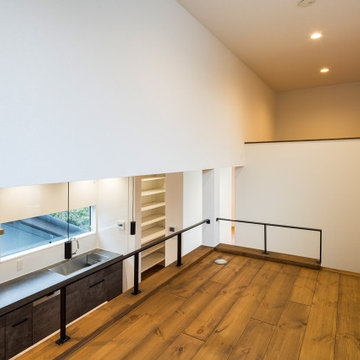
Example of a small loft-style dark wood floor, brown floor, wallpaper ceiling and wallpaper family room design in Yokohama with white walls and no fireplace
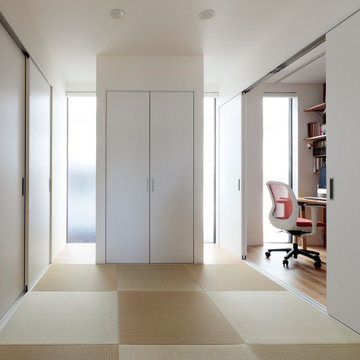
Family room - small 1950s open concept tatami floor, wallpaper ceiling and wallpaper family room idea in Yokohama with white walls
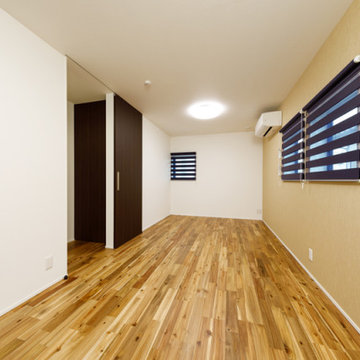
広々とした居室はフリースペースとして、ライフステージに応じてフレキシブルに使いこなすことができます。お子さまのプレイルームや趣味の空間、手前に仕切り壁を入れてセパレートの居室にすることもできます。
Example of a small minimalist open concept medium tone wood floor, brown floor, wallpaper ceiling and wallpaper family room design in Tokyo Suburbs with white walls
Example of a small minimalist open concept medium tone wood floor, brown floor, wallpaper ceiling and wallpaper family room design in Tokyo Suburbs with white walls
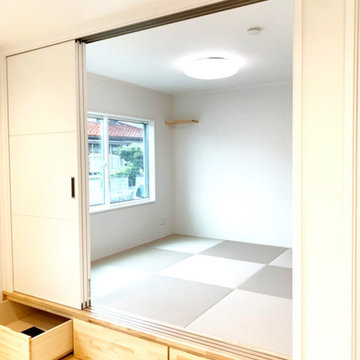
ホワイトと木目調の張り分けが目を引く外観に、ブルーグレーの玄関ドアが可愛らしさを演出しています。
W様ご家族ならではの遊び心や知恵がたっぷりつまったお住まいです。
リビング隣の小上がり和室は床下を収納にし、散らかりがちなおもちゃ等をサッとしまえます。引き戸を閉めて個室にもなるので、急なお客様が見えても安心。
また、キッチンカウンター横にはマグネット壁、キッチンや収納、トイレなどにアクセントクロスを採用し、実用性と遊び心を兼ね備えた住んでいて楽しくなる空間に仕上がりました。
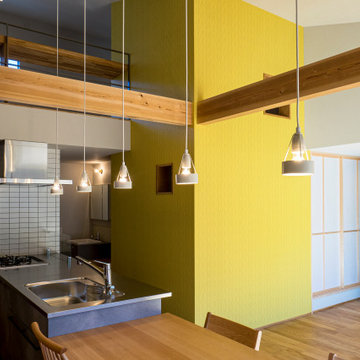
Inspiration for a small modern open concept tatami floor and wallpaper ceiling family room remodel in Other with beige walls and no tv
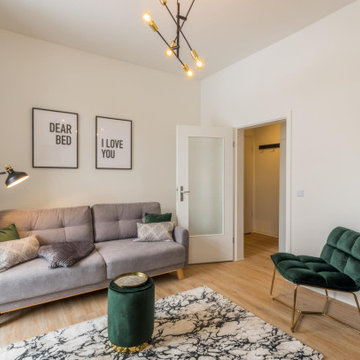
Im Februar 2021 durfte ich für einen Vermieter eine neu renovierte und ganz frisch eingerichtete Einzimmer-Wohnung in Chemnitz, unweit des örtlichen Klinikum, fotografieren. Als Immobilienfotograf war es mir wichtig, den Sonnenstand sowie die Lichtverhältnisse in der Wohnung zu beachten. Die entstandenen Immobilienfotografien werden bald im Internet und in Werbedrucken, wie Broschüren oder Flyern erscheinen, um Mietinteressenten auf diese sehr schöne Wohnung aufmerksam zu machen.
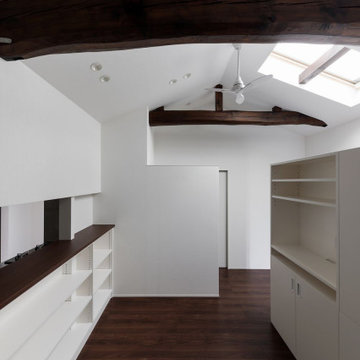
天井高さや天井の形状を工夫することで既存小屋組の各パーツのうち見せたいものだけを限定して見せる手法を用いました。選抜され特権を賦与された梁は特別に濃い色に塗装して古い時代を象徴する記号として扱いました。平屋でしたので光の足りない部分は天窓を採用することで独特の雰囲気の空間を造ることが出来ました。
Small plywood floor, brown floor, wallpaper ceiling and wallpaper family room photo in Osaka with white walls and a tv stand
Small plywood floor, brown floor, wallpaper ceiling and wallpaper family room photo in Osaka with white walls and a tv stand
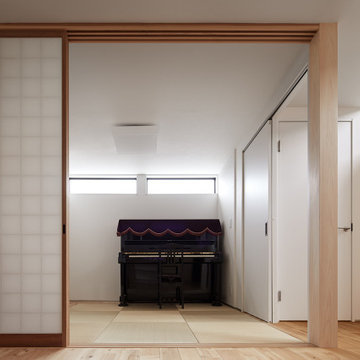
Example of a small open concept tatami floor, green floor, wallpaper ceiling and wallpaper family room design in Kyoto with white walls, no fireplace and no tv
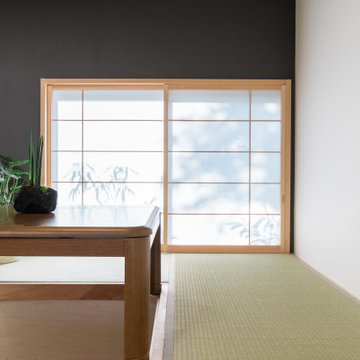
延べ床面積19.7坪の小さな家です。リビングの一角に既製品のコタツを組み込んだ掘り炬燵を造りました。
Inspiration for a small modern open concept plywood floor, beige floor, wallpaper ceiling and wallpaper family room remodel in Other with a tv stand
Inspiration for a small modern open concept plywood floor, beige floor, wallpaper ceiling and wallpaper family room remodel in Other with a tv stand
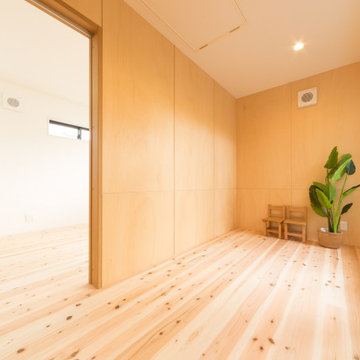
DIYが好きだから家づくりはずっと続けられるようにラワン合板で、使い込むほど味が出るのが楽しみです。
Family room - small shabby-chic style light wood floor, beige floor, wallpaper ceiling and wood wall family room idea in Kobe with beige walls
Family room - small shabby-chic style light wood floor, beige floor, wallpaper ceiling and wood wall family room idea in Kobe with beige walls
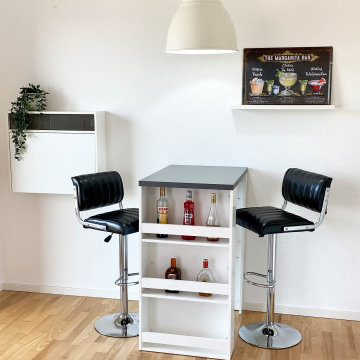
Example of a small trendy open concept light wood floor, brown floor, wallpaper ceiling and wallpaper family room design in Other with a bar and white walls
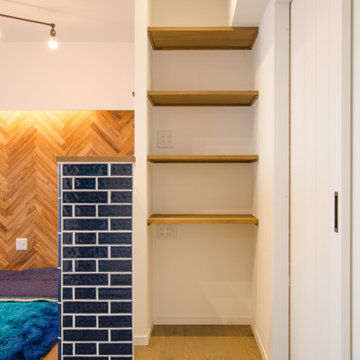
リビングの一角に、パソコン用のスペースを確保しました。パソコンデスクやお手持ちの家具を置く予定です。
カリブ海色タイルを貼った腰壁には、目隠し効果があり、パソコン作業や読書なども落ち着けます。
Inspiration for a small coastal open concept medium tone wood floor, brown floor, wallpaper ceiling and wallpaper family room library remodel in Other with white walls, no fireplace and no tv
Inspiration for a small coastal open concept medium tone wood floor, brown floor, wallpaper ceiling and wallpaper family room library remodel in Other with white walls, no fireplace and no tv
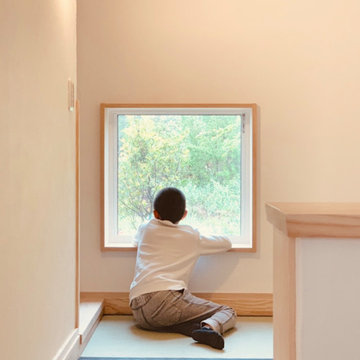
Family room - small tatami floor and wallpaper ceiling family room idea in Other with white walls, no fireplace and no tv
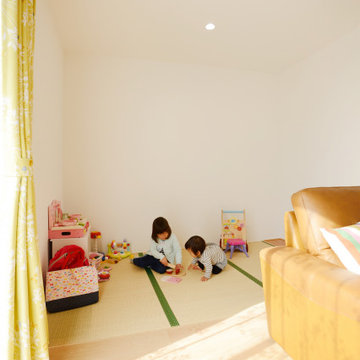
リビング横の畳コーナーは子供たちの遊び場。時にはお昼寝コーナーに。
Small open concept tatami floor, beige floor, wallpaper ceiling and wallpaper family room photo in Other with green walls and no tv
Small open concept tatami floor, beige floor, wallpaper ceiling and wallpaper family room photo in Other with green walls and no tv
Small Wallpaper Ceiling Family Room Ideas
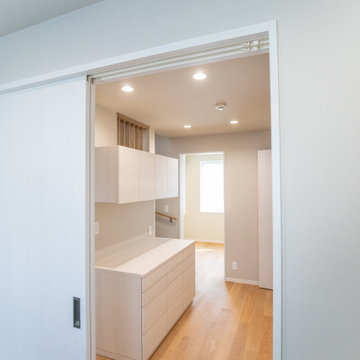
趣味のお部屋は客室となります。奥主寝室、中央の収納エリアと一体で利用できます。
Inspiration for a small modern open concept light wood floor, beige floor, wallpaper ceiling and wallpaper family room remodel in Tokyo with gray walls
Inspiration for a small modern open concept light wood floor, beige floor, wallpaper ceiling and wallpaper family room remodel in Tokyo with gray walls
1





