Wallpaper Ceiling Family Room with No TV Ideas
Refine by:
Budget
Sort by:Popular Today
1 - 20 of 95 photos
Item 1 of 3

The homeowner had previously updated their mid-century home to match their Prairie-style preferences - completing the Kitchen, Living and Dining Rooms. This project included a complete redesign of the Bedroom wing, including Master Bedroom Suite, guest Bedrooms, and 3 Baths; as well as the Office/Den and Dining Room, all to meld the mid-century exterior with expansive windows and a new Prairie-influenced interior. Large windows (existing and new to match ) let in ample daylight and views to their expansive gardens.
Photography by homeowner.
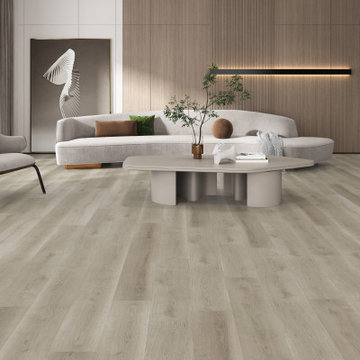
GAIA WHITE SERIES | SOLID POLYMER CORE (SPC)
Gaia White Series SPC represents wood’s natural beauty. With a wood grain embossing directly over the 20 mil with ceramic wear layer, Gaia Flooring White Series is industry leading for durability. The SPC stone based core with luxury sound and heat insulation underlayment, surpasses luxury standards for multilevel estates. Waterproof and guaranteed in all rooms in your home and all regular commercial.
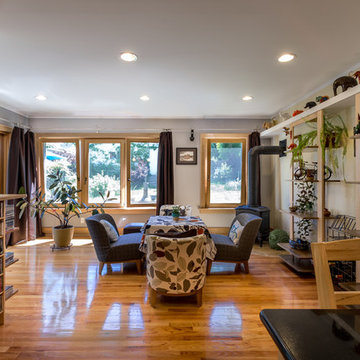
The back of this 1920s brick and siding Cape Cod gets a compact addition to create a new Family room, open Kitchen, Covered Entry, and Master Bedroom Suite above. European-styling of the interior was a consideration throughout the design process, as well as with the materials and finishes. The project includes all cabinetry, built-ins, shelving and trim work (even down to the towel bars!) custom made on site by the home owner.
Photography by Kmiecik Imagery
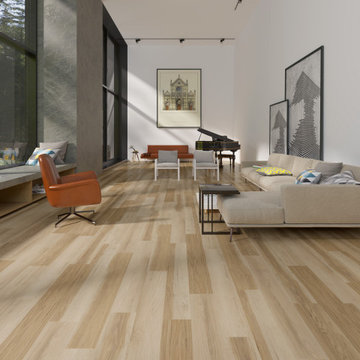
GAIA WHITE SERIES | SOLID POLYMER CORE (SPC)
Gaia White Series SPC represents wood’s natural beauty. With a wood grain embossing directly over the 20 mil with ceramic wear layer, Gaia Flooring White Series is industry leading for durability. The SPC stone based core with luxury sound and heat insulation underlayment, surpasses luxury standards for multilevel estates. Waterproof and guaranteed in all rooms in your home and all regular commercial.
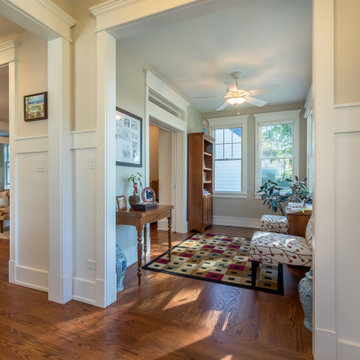
Family room - small country enclosed medium tone wood floor, brown floor, wallpaper ceiling and wallpaper family room idea in Chicago with green walls, no fireplace and no tv

Though partially below grade, there is no shortage of natural light beaming through the large windows in this space. Sofas by Vanguard; pillow wools by Style Library / Morris & Co.
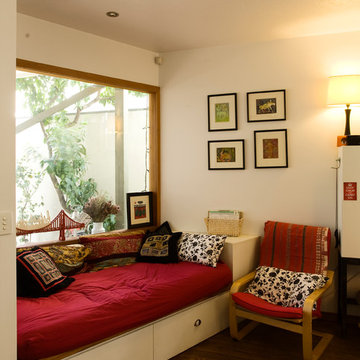
A red daybed lined with cushions is a cosy nook to look out over the garden.
Photographer: Ben Hosking
Example of a mid-sized trendy open concept medium tone wood floor, brown floor and wallpaper ceiling family room design in Melbourne with white walls, no fireplace and no tv
Example of a mid-sized trendy open concept medium tone wood floor, brown floor and wallpaper ceiling family room design in Melbourne with white walls, no fireplace and no tv
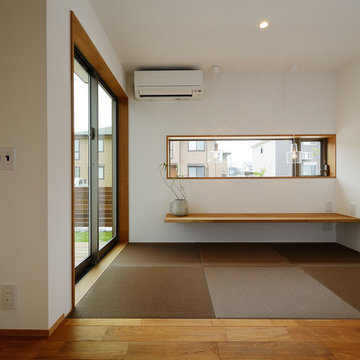
お子さんが遊ぶ様子を見ながらキッチンにて料理が出来る。そんな位置にこのスペースを設け、安心して家事ができるように考えました。普段はご主人さんの書斎としても活用されているそうです。
Family room - mid-sized scandinavian enclosed tatami floor, green floor, wallpaper ceiling and wallpaper family room idea in Other with white walls, no fireplace and no tv
Family room - mid-sized scandinavian enclosed tatami floor, green floor, wallpaper ceiling and wallpaper family room idea in Other with white walls, no fireplace and no tv
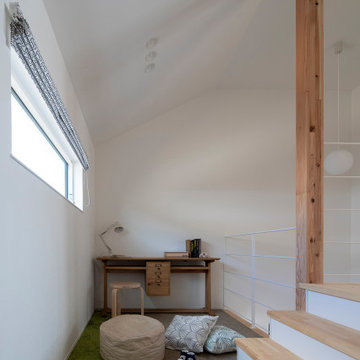
ZEH、長期優良住宅、耐震等級3+制震構造、BELS取得
Ua値=0.40W/㎡K
C値=0.30cm2/㎡
Game room - mid-sized scandinavian enclosed carpeted, green floor, wallpaper ceiling and wallpaper game room idea in Other with white walls, no fireplace and no tv
Game room - mid-sized scandinavian enclosed carpeted, green floor, wallpaper ceiling and wallpaper game room idea in Other with white walls, no fireplace and no tv
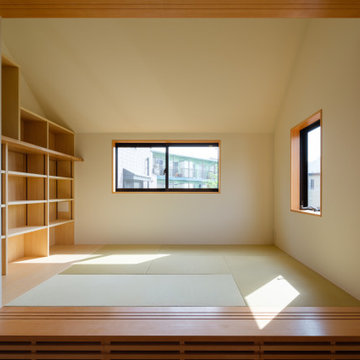
photo by 大沢誠一
Family room - traditional tatami floor, wallpaper ceiling and wallpaper family room idea in Tokyo with white walls and no tv
Family room - traditional tatami floor, wallpaper ceiling and wallpaper family room idea in Tokyo with white walls and no tv
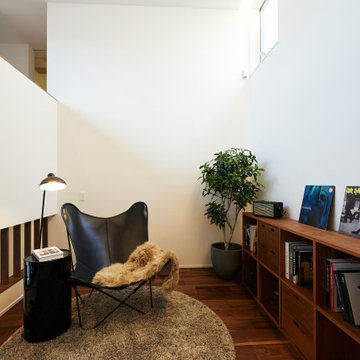
Example of a mid-sized minimalist loft-style dark wood floor, brown floor, wallpaper ceiling and wallpaper family room library design in Other with white walls, no fireplace and no tv
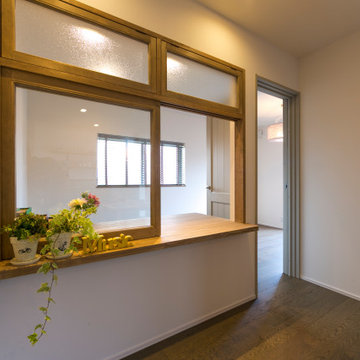
この洋室は、こども部屋やママの趣味の部屋を想定。
ひとりでこもっているときも、洋室とLDKを繋ぐ木製窓から、家族の様子がわかります。
窓を開けておけば、風も通り抜け、換気も十分。
Inspiration for a cottage enclosed medium tone wood floor, brown floor, wallpaper ceiling and wallpaper family room remodel in Other with white walls and no tv
Inspiration for a cottage enclosed medium tone wood floor, brown floor, wallpaper ceiling and wallpaper family room remodel in Other with white walls and no tv
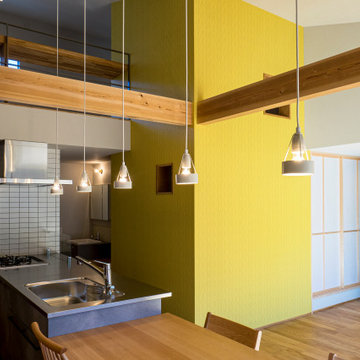
Inspiration for a small modern open concept tatami floor and wallpaper ceiling family room remodel in Other with beige walls and no tv
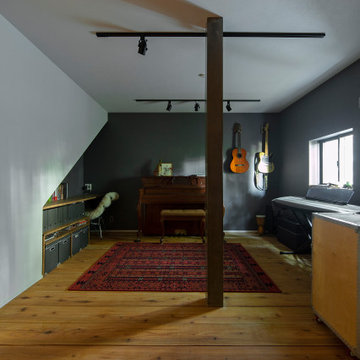
Family room - scandinavian open concept medium tone wood floor, brown floor, wallpaper ceiling and wallpaper family room idea in Kyoto with a music area, white walls, no fireplace and no tv
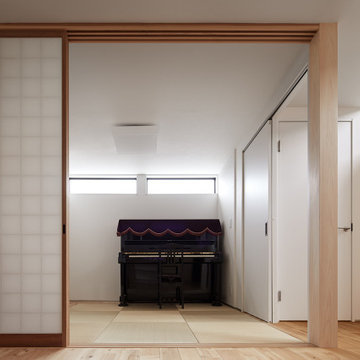
Example of a small open concept tatami floor, green floor, wallpaper ceiling and wallpaper family room design in Kyoto with white walls, no fireplace and no tv
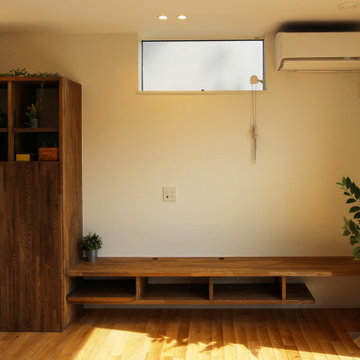
設計段階から、リビングで使うものを適材適所に収納出来るように考えられた造作家具&テレビボード。棚の中に必要数のコンセントを設けるなど、見た目だけでなく使いやすさも抜群です!
Example of a mid-sized minimalist open concept beige floor, wallpaper ceiling, wallpaper and medium tone wood floor family room design in Other with white walls, no fireplace and no tv
Example of a mid-sized minimalist open concept beige floor, wallpaper ceiling, wallpaper and medium tone wood floor family room design in Other with white walls, no fireplace and no tv
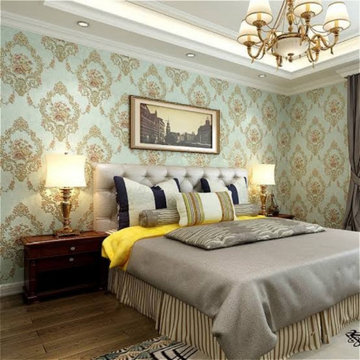
There is only one name " just imagine wallpapers" in the field of wallpaper installation service in kolkata. They are the best wallpaper importer in kolkata as well as the best wallpaper dealer in kolkata. They provides the customer the best wallpaper at the cheapest price in kolkata.
visit for more info - https://justimaginewallpapers.com/
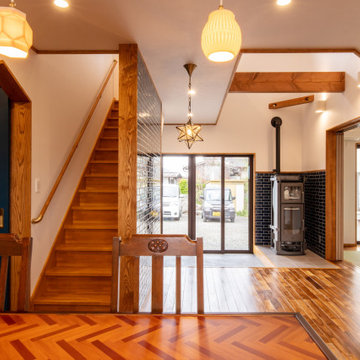
建物の中心であり、人の導線が交わる場所に土間につながるフリースペースを設けました。
リビング、ダイニング、ストーブのある土間、寝室、2階へとつながる空間になっています。
Example of a cottage dark wood floor, brown floor, wallpaper ceiling and wallpaper family room design in Other with multicolored walls, a wood stove, a tile fireplace and no tv
Example of a cottage dark wood floor, brown floor, wallpaper ceiling and wallpaper family room design in Other with multicolored walls, a wood stove, a tile fireplace and no tv
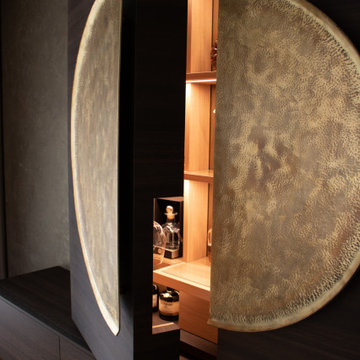
Ansicht des wandhängenden Wohnzimmermöbels in Räuchereiche. Barschranktür in leicht offenem Zustand.
Man erkennt den handgedengelten, runden Messinggriff, sowie das Innere des Barschranks mit integrierter Beleuchtung.
Wallpaper Ceiling Family Room with No TV Ideas
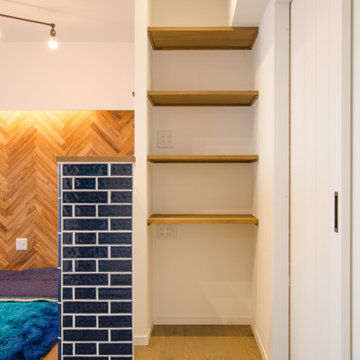
リビングの一角に、パソコン用のスペースを確保しました。パソコンデスクやお手持ちの家具を置く予定です。
カリブ海色タイルを貼った腰壁には、目隠し効果があり、パソコン作業や読書なども落ち着けます。
Inspiration for a small coastal open concept medium tone wood floor, brown floor, wallpaper ceiling and wallpaper family room library remodel in Other with white walls, no fireplace and no tv
Inspiration for a small coastal open concept medium tone wood floor, brown floor, wallpaper ceiling and wallpaper family room library remodel in Other with white walls, no fireplace and no tv
1





