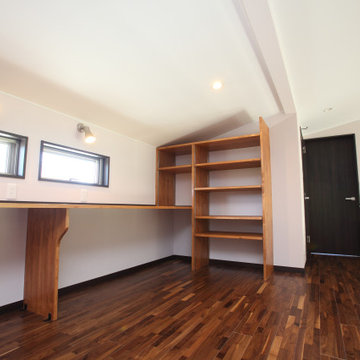Wallpaper Ceiling Family Room with Pink Walls Ideas
Sort by:Popular Today
1 - 2 of 2 photos

The homeowner had previously updated their mid-century home to match their Prairie-style preferences - completing the Kitchen, Living and Dining Rooms. This project included a complete redesign of the Bedroom wing, including Master Bedroom Suite, guest Bedrooms, and 3 Baths; as well as the Office/Den and Dining Room, all to meld the mid-century exterior with expansive windows and a new Prairie-influenced interior. Large windows (existing and new to match ) let in ample daylight and views to their expansive gardens.
Photography by homeowner.

2階の廊下に一角に作られたファミリールーム。オープン手すりで仕切られたこのスペースはロフト感覚で1階LDKと一体感を感じる。
更に、書斎に造作されたカウンターは、5mもあるロングサイズ。
だから、ご家族で読書やPCを楽しんだり、友人を招いて一緒に楽しむ空間でもあります。
Example of a large minimalist loft-style light wood floor, brown floor, wallpaper ceiling and shiplap wall family room design in Other with pink walls
Example of a large minimalist loft-style light wood floor, brown floor, wallpaper ceiling and shiplap wall family room design in Other with pink walls
Wallpaper Ceiling Family Room with Pink Walls Ideas
1





