Wallpaper Ceiling Scandinavian Family Room Ideas
Refine by:
Budget
Sort by:Popular Today
1 - 20 of 69 photos
Item 1 of 3
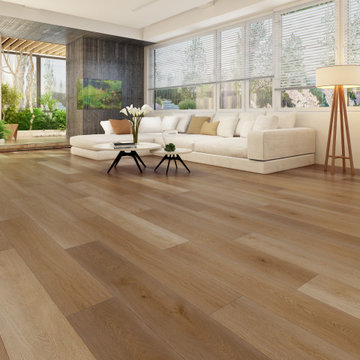
GAIA ENGINEERED SOLID POLYMER CORE
COMPOSITE (eSPC) - BLACK SERIES
Multi-ply eSPC features the best quality of embossing with depth and definition that is state of the art. The level of definition and quality in the texture and laser aligned film makes this the most realistic luxury synthetic floor to date and it's proprietary composition is industry leading. Gaia Engineered Multi-ply Solid Polymer Core Composite (eSPC) combines advantages of both SPC and new engineered Multi-ply luxury With IXPE cushioned backing, Gaia eSPC provides: a quieter, warmer vinyl flooring and, surpasses luxury standards for multilevel estates. Waterproof and guaranteed in all rooms in your home and all regular commercial environments.
UV Cured Ceramic Bead Finish With Stain Resistance
This protective finish is a UV cured ceramic bead finish that is scratch resistant and stain resistant.
Wear Layer at 0.5mm/20mil Thickness
This wear layer is 20 mil to ensure longevity and residential and commercial environments.
Laser-Aligned High Definition Film With Realistic Texture
The decorative film has multi-layer depth in color to provide a similar realism to real wood.
Stabilizing eSPC Layer
This SPC component layer is a proprietary composition to maintain the benefits of an SPC but provide stability necessary on a thick plank.
High Density Skeleton Core
This core provides luxury thermal and luxury sound insulation with a high tensile strength. The bone structure keeps insulating pockets strong and light.
Balancing Solid Polymer Layer
This is a proprietary composition layer that combined with the SPC component layer provides leading waterproof stability for a 10mm product.
High Density IXPE Antimicrobial Underlayment
The underlayment is a high density antimicrobial virgin vinyl padding to provide warmth and a luxury feel.

Large danish open concept bamboo floor, brown floor, wallpaper ceiling and wallpaper family room photo in Dusseldorf with a music area, gray walls, a hanging fireplace, a metal fireplace and a wall-mounted tv
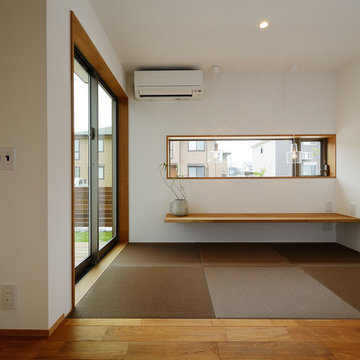
お子さんが遊ぶ様子を見ながらキッチンにて料理が出来る。そんな位置にこのスペースを設け、安心して家事ができるように考えました。普段はご主人さんの書斎としても活用されているそうです。
Family room - mid-sized scandinavian enclosed tatami floor, green floor, wallpaper ceiling and wallpaper family room idea in Other with white walls, no fireplace and no tv
Family room - mid-sized scandinavian enclosed tatami floor, green floor, wallpaper ceiling and wallpaper family room idea in Other with white walls, no fireplace and no tv
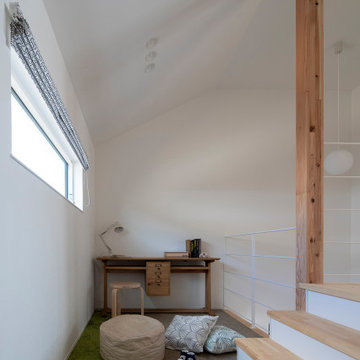
ZEH、長期優良住宅、耐震等級3+制震構造、BELS取得
Ua値=0.40W/㎡K
C値=0.30cm2/㎡
Game room - mid-sized scandinavian enclosed carpeted, green floor, wallpaper ceiling and wallpaper game room idea in Other with white walls, no fireplace and no tv
Game room - mid-sized scandinavian enclosed carpeted, green floor, wallpaper ceiling and wallpaper game room idea in Other with white walls, no fireplace and no tv
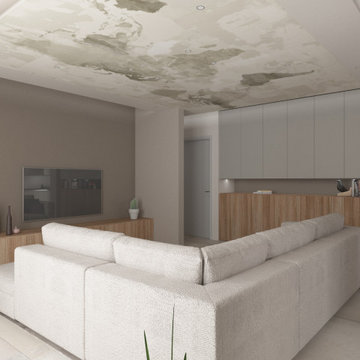
Un progetto dal gusto scandinavo caratterizzato da colori neutri e legni chiari. Il pavimento, piastrelle in gres effetto resina di grande formato, rende questa zona giorno moderna e leggera, per portare l' attenzione sulla travatura in abete di recupero sabbiato. Il salotto è stato concepito con un' attento studio dell' illuminazione ad incasso su un contro soffitto in cartongesso. Palette: rovere chiaro, tortora, grigio e bianco
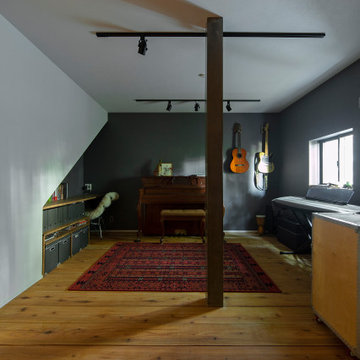
Family room - scandinavian open concept medium tone wood floor, brown floor, wallpaper ceiling and wallpaper family room idea in Kyoto with a music area, white walls, no fireplace and no tv
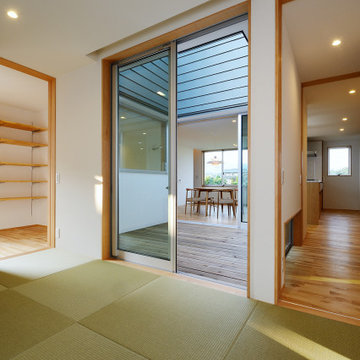
玄関横からアクセスできる和室空間。ウッドデッキの中庭を介すことで、LDKとほど良い距離感を持たせています。客間としてももちろん、お子様のお昼寝部屋としても利用できます。
Mid-sized danish enclosed tatami floor, green floor, wallpaper ceiling and wallpaper family room photo in Other with white walls, no fireplace and no tv
Mid-sized danish enclosed tatami floor, green floor, wallpaper ceiling and wallpaper family room photo in Other with white walls, no fireplace and no tv
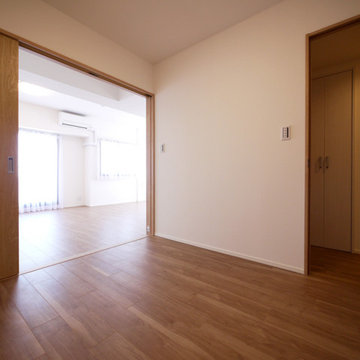
6畳の和室は4.5帖の2ドアの洋室に変更しました。
Inspiration for a scandinavian enclosed plywood floor, beige floor, wallpaper ceiling and wallpaper family room remodel in Other with white walls
Inspiration for a scandinavian enclosed plywood floor, beige floor, wallpaper ceiling and wallpaper family room remodel in Other with white walls
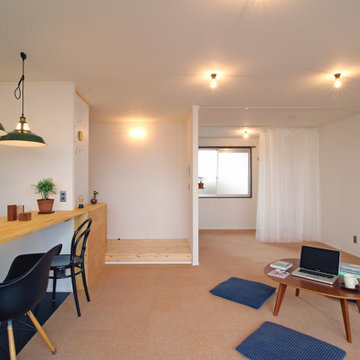
狭く各部屋6帖程度に仕切られた空間を、寝室含め1つのオープンスペースに造り替えました。地域的な需要、また賃貸アパートであるということ、そしてこの部屋を使用する家族構成などを鑑みてこのような仕様を本案件では選択しました。
Family room - scandinavian open concept cork floor, brown floor and wallpaper ceiling family room idea in Other with white walls
Family room - scandinavian open concept cork floor, brown floor and wallpaper ceiling family room idea in Other with white walls
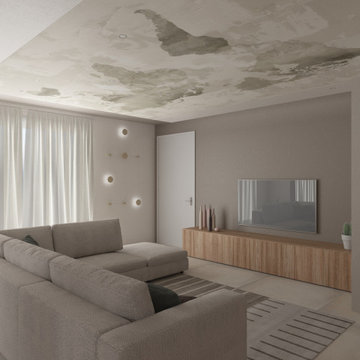
Un progetto dal gusto scandinavo caratterizzato da colori neutri e legni chiari. Il pavimento, piastrelle in gres effetto resina di grande formato, rende questa zona giorno moderna e leggera, per portare l' attenzione sulla travatura in abete di recupero sabbiato. Il salotto è stato concepito con un' attento studio dell' illuminazione ad incasso su un contro soffitto in cartongesso. Palette: rovere chiaro, tortora, grigio e bianco
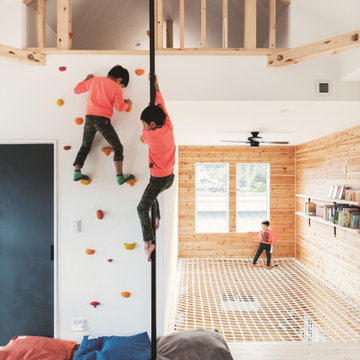
Example of a mid-sized danish beige floor, wallpaper ceiling and wallpaper family room design in Tokyo Suburbs with white walls
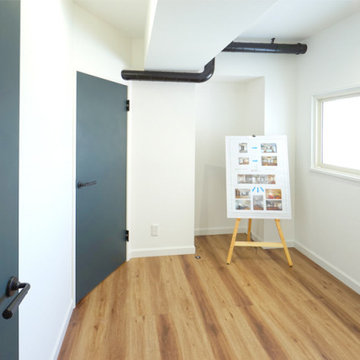
お客様のライフスタイルに合わせたカスタマイズ可能な部屋、アイディアスペースへ。
Family room - mid-sized scandinavian plywood floor, brown floor, wallpaper ceiling and wallpaper family room idea in Other with white walls
Family room - mid-sized scandinavian plywood floor, brown floor, wallpaper ceiling and wallpaper family room idea in Other with white walls
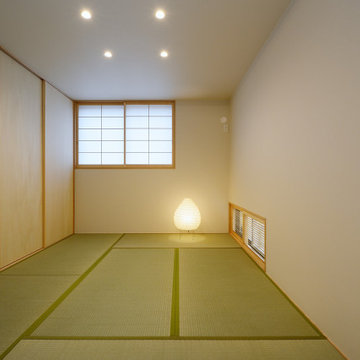
親世帯は明るめのナチュラルな色を使い、新築だけど長年住んだような落ち着きのある空間とするため、空間全体の重心を低くし、明るく風通しの良い間取りにしました。
子世帯とは違った雰囲気を求める親御さんのこともしっかりと考えての和室です。
お子様のことも親御様のことも配慮したバリアフリーの二世帯住宅となりました。
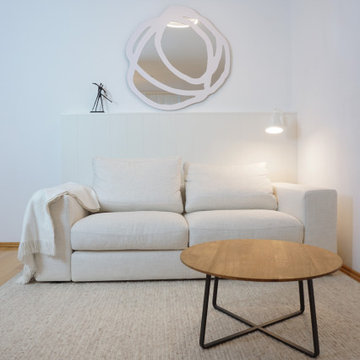
Nordischer Flair:
Individuell gefertige Wandverkleidung inkl. Wandbeleuchtung, welche als Bücherablage dient
Inspiration for a mid-sized scandinavian enclosed medium tone wood floor, brown floor, wallpaper ceiling and wall paneling family room remodel in Munich with white walls and a concealed tv
Inspiration for a mid-sized scandinavian enclosed medium tone wood floor, brown floor, wallpaper ceiling and wall paneling family room remodel in Munich with white walls and a concealed tv
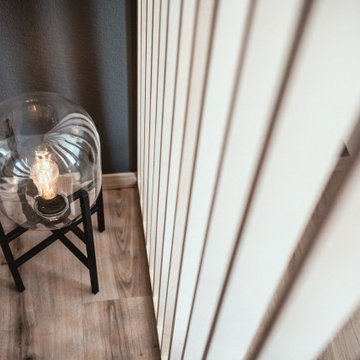
Urlaub machen wie zu Hause - oder doch mal ganz anders? Dieses Airbnb Appartement war mehr als in die Jahre gekommen und wir haben uns der Herausforderung angenommen, es in einen absoluten Wohlfühlort zu verwandeln. Einen Raumteiler für mehr Privatsphäre, neue Küchenmöbel für den urbanen City-Look und nette Aufmerksamkeiten für die Gäste, haben diese langweilige Appartement in eine absolute Lieblingsunterkunft in Top-Lage verwandelt. Und das es nun immer ausgebucht ist, spricht für sich oder?
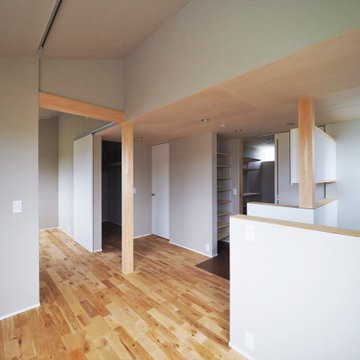
Example of a mid-sized danish medium tone wood floor, wallpaper ceiling and wallpaper family room design in Other with gray walls
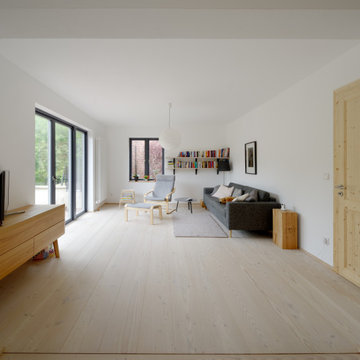
Ein Wohnzimmer wie man es sich wünscht. Durch die Douglasie Dielen von Hiram wirkt der Raum besonders groß und weitläufig. Das helle Holz lädt zum Verweilen ein.
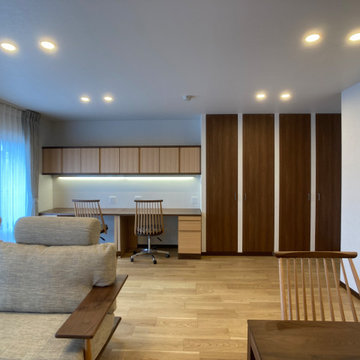
Family room library - mid-sized scandinavian open concept plywood floor, beige floor, wallpaper ceiling and wallpaper family room library idea in Other with white walls and a tv stand
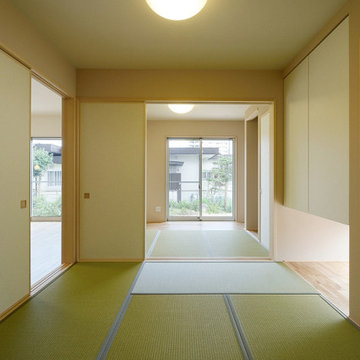
LDK横に配置された二間の和室。
シンプルな大壁で納めています。
Mid-sized danish enclosed tatami floor, green floor, wallpaper ceiling and wallpaper family room photo in Other with beige walls, no fireplace and no tv
Mid-sized danish enclosed tatami floor, green floor, wallpaper ceiling and wallpaper family room photo in Other with beige walls, no fireplace and no tv
Wallpaper Ceiling Scandinavian Family Room Ideas
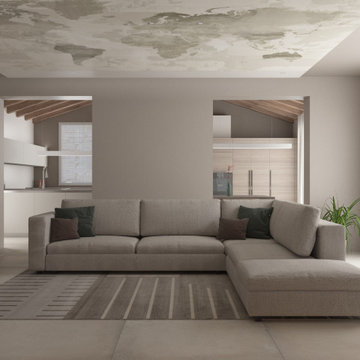
Un progetto dal gusto scandinavo caratterizzato da colori neutri e legni chiari. Il pavimento, piastrelle in gres effetto resina di grande formato, rende questa zona giorno moderna e leggera, per portare l' attenzione sulla travatura in abete di recupero sabbiato. Il salotto è stato concepito con un' attento studio dell' illuminazione ad incasso su un contro soffitto in cartongesso. Palette: rovere chiaro, tortora, grigio e bianco
1





