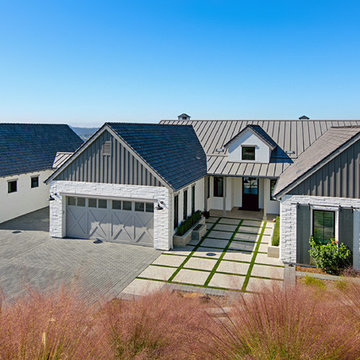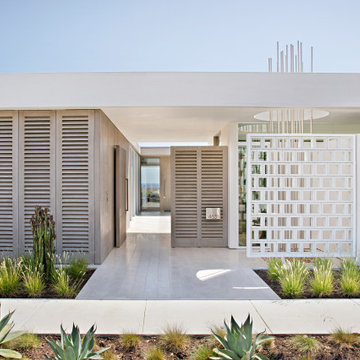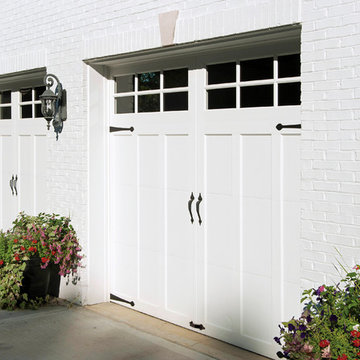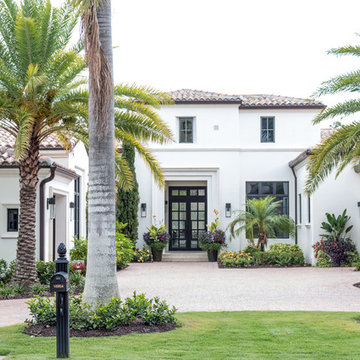White Exterior Home Ideas
Refine by:
Budget
Sort by:Popular Today
1 - 20 of 79,380 photos

Historic exterior struction of Sullivan's Island home, exposed rafters, painted wood porches, decorative lanterns, and nostalgic custom stair railing design

Inspiration for a large timeless white two-story wood and shingle exterior home remodel in San Francisco with a shingle roof and a gray roof

This Lincoln Park renovation transformed a conventionally built Chicago two-flat into a custom single-family residence with a modern, open floor plan. The white masonry exterior paired with new black windows brings a contemporary edge to this city home.

Mid-sized cottage white two-story wood exterior home photo in San Francisco
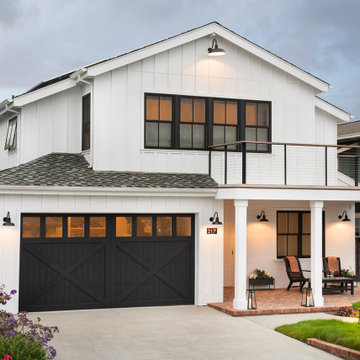
Exterior Lights - Barn Light Electric
Farmhouse white exterior home idea in San Francisco
Farmhouse white exterior home idea in San Francisco
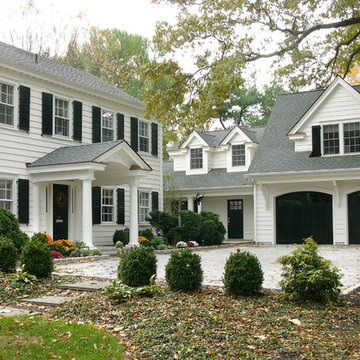
This two-car garage (with a family room above), along with a new mudroom connector and front porch, provides a significant increase in function and space for this traditional Princeton home.

Cedar shakes mix with siding and stone to create a richly textural Craftsman exterior. This floor plan is ideal for large or growing families with open living spaces making it easy to be together. The master suite and a bedroom/study are downstairs while three large bedrooms with walk-in closets are upstairs. A second-floor pocket office is a great space for children to complete homework or projects and a bonus room provides additional square footage for recreation or storage.

Cottage white two-story board and batten and clapboard exterior home photo in New York with a shingle roof and a gray roof

Example of a mid-sized classic white one-story mixed siding exterior home design in Other with a shingle roof
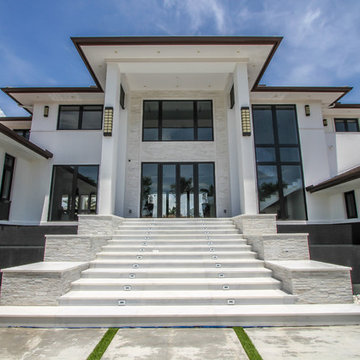
Large minimalist white two-story stucco exterior home photo in Miami with a shingle roof

Mid-sized minimalist white one-story stucco flat roof photo in Phoenix

Front exterior of the Edge Hill Project.
Inspiration for a transitional white two-story brick house exterior remodel in Dallas with a shingle roof
Inspiration for a transitional white two-story brick house exterior remodel in Dallas with a shingle roof

Large farmhouse white two-story wood and board and batten exterior home photo in Boise

Karen Jackson Photography
Large contemporary white two-story stucco house exterior idea in Seattle with a hip roof and a shingle roof
Large contemporary white two-story stucco house exterior idea in Seattle with a hip roof and a shingle roof
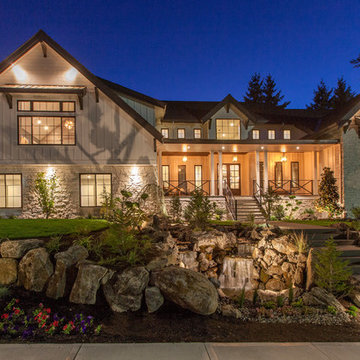
This beautiful showcase home offers a blend of crisp, uncomplicated modern lines and a touch of farmhouse architectural details. The 5,100 square feet single level home with 5 bedrooms, 3 ½ baths with a large vaulted bonus room over the garage is delightfully welcoming.
For more photos of this project visit our website: https://wendyobrienid.com.
White Exterior Home Ideas
1






