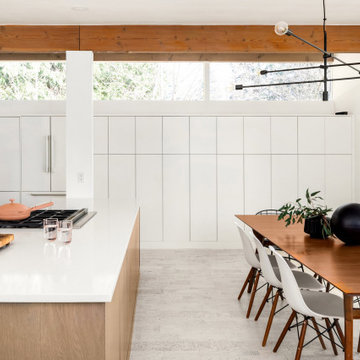White Floor and Yellow Floor Kitchen Ideas
Refine by:
Budget
Sort by:Popular Today
161 - 180 of 30,345 photos
Item 1 of 3
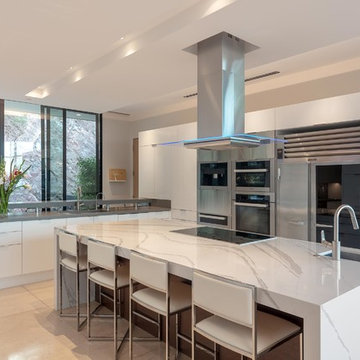
Massive glass doors provide up-close views of the mountain next to the kitchen.
Kitchen - contemporary l-shaped white floor kitchen idea in Phoenix with an undermount sink, white cabinets, stainless steel appliances, an island and white countertops
Kitchen - contemporary l-shaped white floor kitchen idea in Phoenix with an undermount sink, white cabinets, stainless steel appliances, an island and white countertops
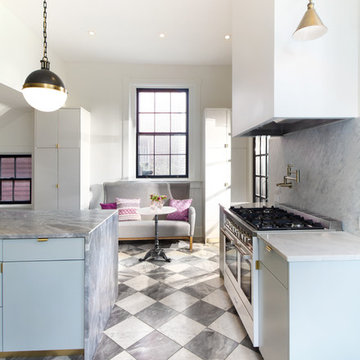
Inspiration for a large contemporary galley marble floor and white floor enclosed kitchen remodel in Louisville with an undermount sink, flat-panel cabinets, blue cabinets, marble countertops, white backsplash, marble backsplash, stainless steel appliances, an island and white countertops
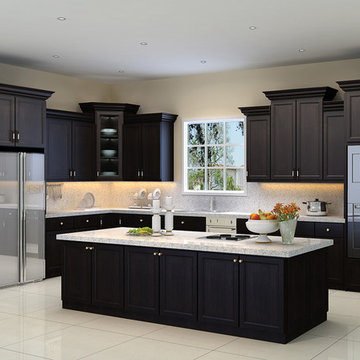
Mid-sized transitional l-shaped linoleum floor and white floor eat-in kitchen photo in Dallas with an undermount sink, shaker cabinets, black cabinets, quartz countertops, white backsplash, stone slab backsplash, stainless steel appliances and an island

After nearly 20 years of working in a cramped and inefficient kitchen, as well a doing most of their cooking on a hotplate because of on-going issues with old appliances, our food-loving clients were more than ready for a major kitchen remodel.
Our goal was to open the kitchen and living space without compromising the architectural integrity of this gorgeous 1930’s home, allowing our clients to cook and entertain guests at the same time. We made sure to retain key elements, such as the plaster cove moulding detail, arched doorways, and glass knobs in order to maintain the look and era of the home.
Features includes a new bar and prep sink area, new appliances throughout, a cozy dog bed area incorporated into the cabinet design, shelving niche for cookbooks, magnetic cabinet door on the broom closet to display photos, a recessed television niche for the flatscreen, and radius steps with custom mosaic tile on the stair risers.
Our clients can now cook and entertain guests with ease while their beloved dog’s standby to keep the floor clean!

Large minimalist light wood floor and yellow floor eat-in kitchen photo in San Francisco with a drop-in sink, flat-panel cabinets, light wood cabinets, gray backsplash, glass tile backsplash, stainless steel appliances, an island and white countertops
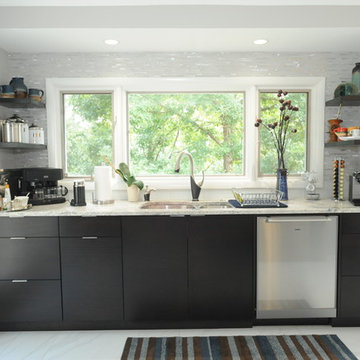
McGinnis Leathers
Huge minimalist l-shaped porcelain tile and white floor eat-in kitchen photo in Atlanta with an undermount sink, dark wood cabinets, quartz countertops, stainless steel appliances, an island, flat-panel cabinets, gray backsplash and matchstick tile backsplash
Huge minimalist l-shaped porcelain tile and white floor eat-in kitchen photo in Atlanta with an undermount sink, dark wood cabinets, quartz countertops, stainless steel appliances, an island, flat-panel cabinets, gray backsplash and matchstick tile backsplash
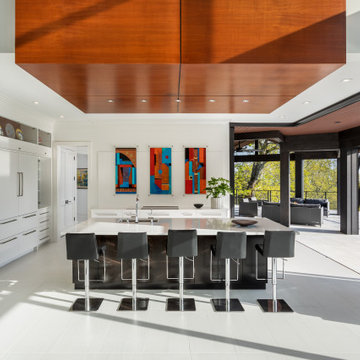
The kitchen opens to the rear screened porch through accordion style folding doors.
Kitchen - large contemporary ceramic tile and white floor kitchen idea in Other with a single-bowl sink, flat-panel cabinets, white cabinets, quartz countertops, white backsplash, ceramic backsplash, paneled appliances, an island and white countertops
Kitchen - large contemporary ceramic tile and white floor kitchen idea in Other with a single-bowl sink, flat-panel cabinets, white cabinets, quartz countertops, white backsplash, ceramic backsplash, paneled appliances, an island and white countertops
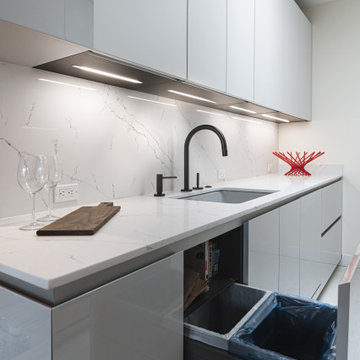
Small minimalist galley ceramic tile and white floor eat-in kitchen photo in Portland with an undermount sink, flat-panel cabinets, gray cabinets, quartz countertops, white backsplash, quartz backsplash, paneled appliances, no island and white countertops
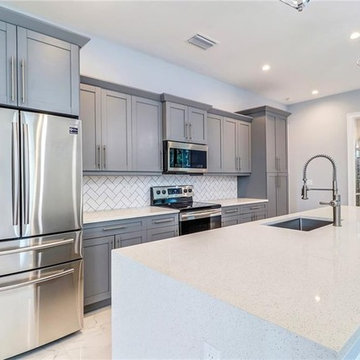
Example of a mid-sized trendy single-wall marble floor and white floor open concept kitchen design in Miami with an undermount sink, shaker cabinets, gray cabinets, quartz countertops, white backsplash, subway tile backsplash, stainless steel appliances, an island and white countertops
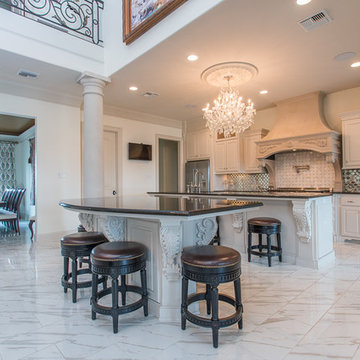
Stephen Byrne, Inik Designs LLC
Huge elegant single-wall ceramic tile and white floor open concept kitchen photo in New Orleans with a drop-in sink, louvered cabinets, white cabinets, granite countertops, metallic backsplash, mirror backsplash, stainless steel appliances and two islands
Huge elegant single-wall ceramic tile and white floor open concept kitchen photo in New Orleans with a drop-in sink, louvered cabinets, white cabinets, granite countertops, metallic backsplash, mirror backsplash, stainless steel appliances and two islands

Huge transitional u-shaped marble floor and white floor eat-in kitchen photo in Nashville with an undermount sink, beaded inset cabinets, white cabinets, quartzite countertops, white backsplash, marble backsplash, stainless steel appliances, two islands and white countertops

Example of a large trendy l-shaped ceramic tile and white floor open concept kitchen design in St Louis with an undermount sink, flat-panel cabinets, gray cabinets, granite countertops, white backsplash, stone slab backsplash, paneled appliances, two islands and white countertops

Finding ways to utilize every inch and awkward corners is our specialty. The challenge within this part of the space was creating accessible storage in front of the floor radiator while utilizing the narrow space between the wall and refrigerator. The introduction of a narrow shelving unit was a great way to gain some extra storage while displaying some personal items.
Photographer: Stephani Buchman
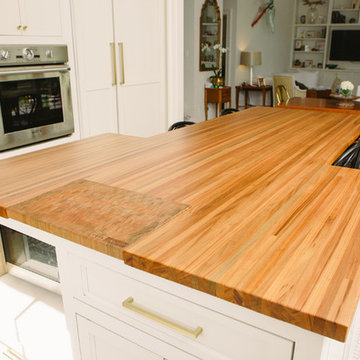
Featuring hand turned legs and an integrated, inset end grain sinker cypress cutting board.
Photos by Jason Kruppe
Large trendy ceramic tile and white floor eat-in kitchen photo in New Orleans with recessed-panel cabinets, white cabinets, wood countertops, stainless steel appliances, an island and multicolored countertops
Large trendy ceramic tile and white floor eat-in kitchen photo in New Orleans with recessed-panel cabinets, white cabinets, wood countertops, stainless steel appliances, an island and multicolored countertops

White and blue cabinets together
Val Sporleder
Enclosed kitchen - small modern u-shaped light wood floor and yellow floor enclosed kitchen idea in Seattle with an undermount sink, shaker cabinets, blue cabinets, quartz countertops, blue backsplash, subway tile backsplash, stainless steel appliances and gray countertops
Enclosed kitchen - small modern u-shaped light wood floor and yellow floor enclosed kitchen idea in Seattle with an undermount sink, shaker cabinets, blue cabinets, quartz countertops, blue backsplash, subway tile backsplash, stainless steel appliances and gray countertops
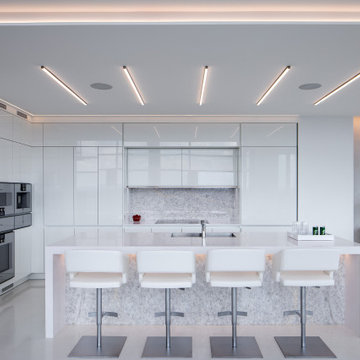
White and minimalism rule. Only the marble backsplash and island panel provide subtle contrast.
Example of a trendy terrazzo floor and white floor open concept kitchen design in Philadelphia with flat-panel cabinets, white cabinets, quartz countertops, marble backsplash, an island and white countertops
Example of a trendy terrazzo floor and white floor open concept kitchen design in Philadelphia with flat-panel cabinets, white cabinets, quartz countertops, marble backsplash, an island and white countertops
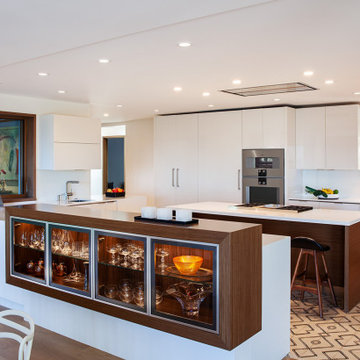
Kitchen - contemporary u-shaped white floor kitchen idea in San Francisco with an undermount sink, flat-panel cabinets, white cabinets, stainless steel appliances, an island and white countertops

Rustic-Modern Finnish Kitchen
Our client was inclined to transform this kitchen into a functional, Finnish inspired space. Finnish interior design can simply be described in 3 words: simplicity, innovation, and functionalism. Finnish design addresses the tough climate, unique nature, and limited sunlight, which inspired designers to create solutions, that would meet the everyday life challenges. The combination of the knotty, blue-gray alder base cabinets combined with the clean white wall cabinets reveal mixing these rustic Finnish touches with the modern. The leaded glass on the upper cabinetry was selected so our client can display their personal collection from Finland.
Mixing black modern hardware and fixtures with the handmade, light, and bright backsplash tile make this kitchen a timeless show stopper.
This project was done in collaboration with Susan O'Brian from EcoLux Interiors.
White Floor and Yellow Floor Kitchen Ideas
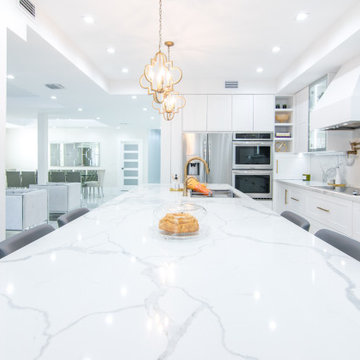
This Kitchen checks all marks for client- practical, stylish, glamorous, modern, classic, loaded with storage and smart organizing ideas.
Example of a large transitional l-shaped porcelain tile and white floor open concept kitchen design in Miami with shaker cabinets, white cabinets, quartz countertops, an island, white countertops, an undermount sink, white backsplash, porcelain backsplash and stainless steel appliances
Example of a large transitional l-shaped porcelain tile and white floor open concept kitchen design in Miami with shaker cabinets, white cabinets, quartz countertops, an island, white countertops, an undermount sink, white backsplash, porcelain backsplash and stainless steel appliances
9






