White Floor and Yellow Floor Kitchen Ideas
Refine by:
Budget
Sort by:Popular Today
121 - 140 of 29,457 photos
Item 1 of 3
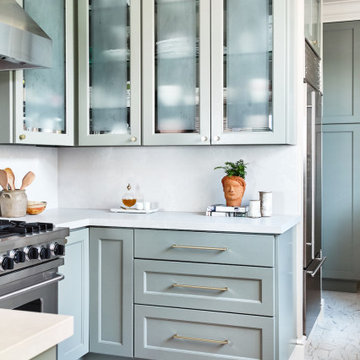
Example of a transitional u-shaped white floor kitchen design in San Francisco with shaker cabinets, gray cabinets, white backsplash, stainless steel appliances and white countertops
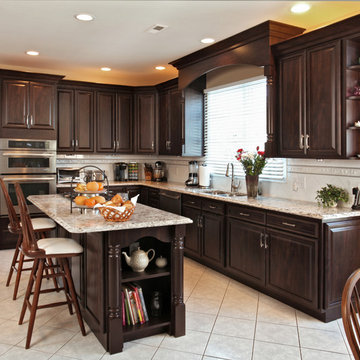
Chocolate Pear with Bellingham Cambria counter tops pair beautifully!. This caibnet refacing project allowed homeowners to upgrade on the the best quality countertops as well as hi-end appliances. They even outfitted the interior of the cabinets will roll outs and some cool storage solutions.
David Glasofer
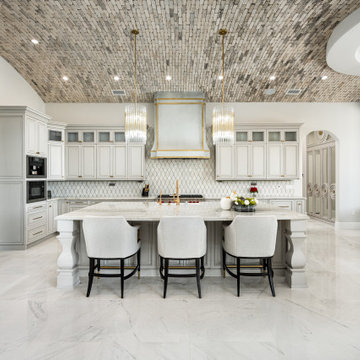
We love this kitchen's arched entryways, curved brick ceiling, marble countertops, and backsplash.
Example of a huge minimalist l-shaped marble floor and white floor eat-in kitchen design in Phoenix with raised-panel cabinets, beige cabinets, marble countertops, an island, a farmhouse sink, white backsplash, stone tile backsplash, black appliances and white countertops
Example of a huge minimalist l-shaped marble floor and white floor eat-in kitchen design in Phoenix with raised-panel cabinets, beige cabinets, marble countertops, an island, a farmhouse sink, white backsplash, stone tile backsplash, black appliances and white countertops
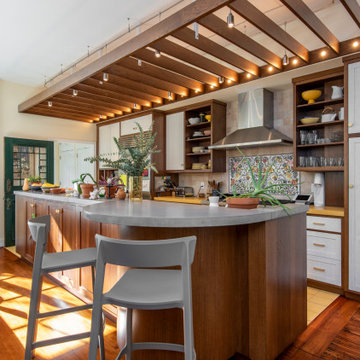
A kitchen is one of the places in the home that most reflects the character of the owner.
Example of a transitional galley yellow floor and exposed beam kitchen design in Philadelphia with shaker cabinets, white cabinets, an island and yellow countertops
Example of a transitional galley yellow floor and exposed beam kitchen design in Philadelphia with shaker cabinets, white cabinets, an island and yellow countertops

Hunter Green Backsplash Tile
Love a green subway tile backsplash? Consider timeless alternatives like deep Hunter Green in a subtle stacked pattern.
Tile shown: Hunter Green 2x8
DESIGN
Taylor + Taylor Co
PHOTOS
Tiffany J. Photography
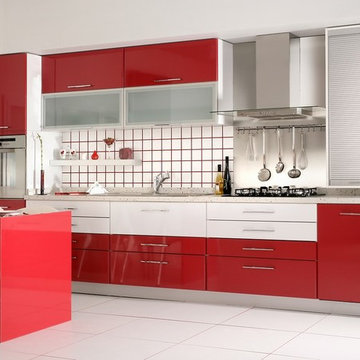
Lifespan, Metro Hardwoods, Houzz,
Huge minimalist single-wall ceramic tile and white floor eat-in kitchen photo in Minneapolis with a farmhouse sink, flat-panel cabinets, red cabinets, granite countertops, white backsplash, ceramic backsplash, stainless steel appliances and an island
Huge minimalist single-wall ceramic tile and white floor eat-in kitchen photo in Minneapolis with a farmhouse sink, flat-panel cabinets, red cabinets, granite countertops, white backsplash, ceramic backsplash, stainless steel appliances and an island
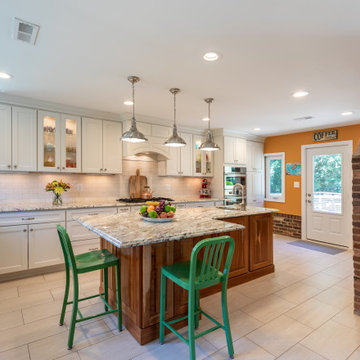
This expansive remodel gave new life to this Fairfax, VA home.
The kitchen was remodeled to add space and light throughout the room.
Living room was modified to brighten up the living and dining space.
A new bedroom and bathroom was designed to also bring in an ambiance of space and light.
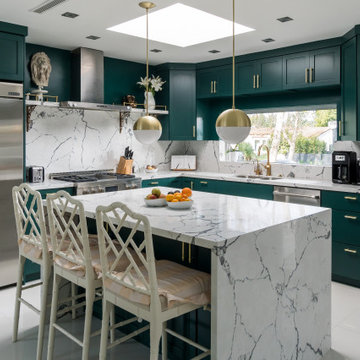
Mid-sized transitional l-shaped white floor enclosed kitchen photo in Los Angeles with stainless steel appliances, white countertops, an undermount sink, shaker cabinets, green cabinets, marble countertops, white backsplash, stone slab backsplash and an island
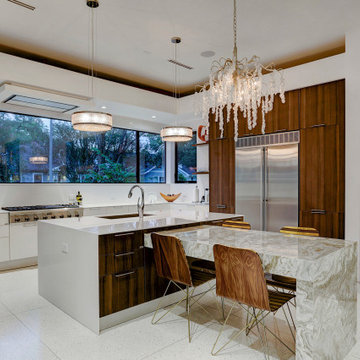
Trendy u-shaped white floor kitchen photo in Houston with an undermount sink, flat-panel cabinets, white cabinets, stainless steel appliances, an island and white countertops
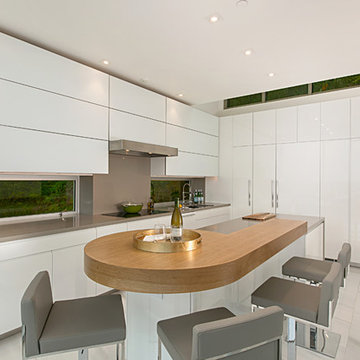
Trendy marble floor and white floor kitchen photo in San Diego with an undermount sink, flat-panel cabinets, white cabinets, gray backsplash, an island and gray countertops
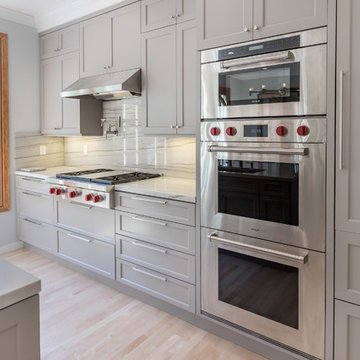
Large trendy l-shaped light wood floor and yellow floor eat-in kitchen photo in Los Angeles with an undermount sink, shaker cabinets, gray cabinets, quartzite countertops, gray backsplash, stone slab backsplash, stainless steel appliances and an island

This custom cottage designed and built by Aaron Bollman is nestled in the Saugerties, NY. Situated in virgin forest at the foot of the Catskill mountains overlooking a babling brook, this hand crafted home both charms and relaxes the senses.

Mid-Century Modern Restoration
Example of a mid-sized 1960s terrazzo floor, white floor and exposed beam eat-in kitchen design in Minneapolis with an undermount sink, flat-panel cabinets, brown cabinets, quartz countertops, white backsplash, quartz backsplash, paneled appliances, an island and white countertops
Example of a mid-sized 1960s terrazzo floor, white floor and exposed beam eat-in kitchen design in Minneapolis with an undermount sink, flat-panel cabinets, brown cabinets, quartz countertops, white backsplash, quartz backsplash, paneled appliances, an island and white countertops
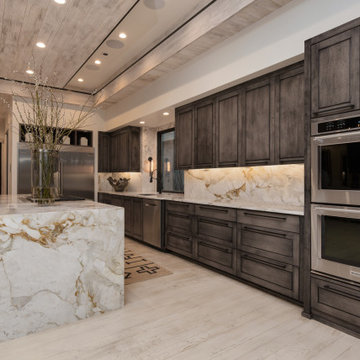
White oak hardwood floor with custom faux finish. White marble kitchen tops with waterfall end panels. Full slab marble backsplash. Rift white oak cabinets with faux finish. Wall paneling with metal accemt strips between the panel sections. Restoration hardware bar stools.
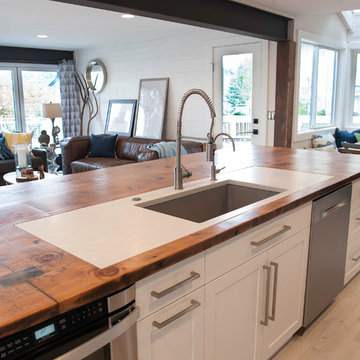
Midcentury modern home on Lake Sammamish. We used mixed materials and styles to add interest to this bright space. A Caesarstone quartz insert protects the reclaimed wood counter top and provides a work space for the chef. The crushed granite sink allows for easy clean-up and a scratch proof surface.
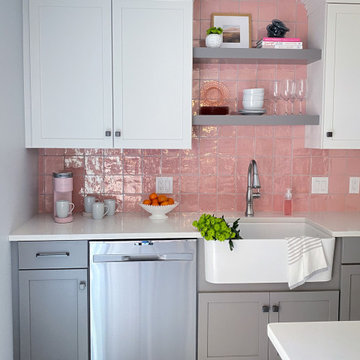
Kitchen and dining room remodel with gray and white shaker style cabinetry, and a beautiful pop of pink on the tile backsplash! We removed the wall between kitchen and dining area to extend the footprint of the kitchen, added sliding glass doors out to existing deck to bring in more natural light, and added an island with seating for informal eating and entertaining. The two-toned cabinetry with a darker color on the bases grounds the airy and light space. We used a pink iridescent ceramic tile backsplash, Quartz "Calacatta Clara" countertops, porcelain floor tile in a marble-like pattern, Smoky Ash Gray finish on the cabinet hardware, and open shelving above the farmhouse sink. Stainless steel appliances and chrome fixtures accent this gorgeous gray, white and pink kitchen.
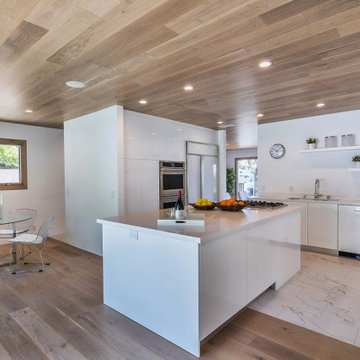
Mid-sized 1960s l-shaped white floor kitchen photo in Los Angeles with flat-panel cabinets, white cabinets, white backsplash, an island and white countertops

Our bold, contemporary kitchen located in Cooper City Florida is a striking combination of of textured glass and high gloss cabinetry tempered with warm neutrals, wood grain and an elegant rush of gold.
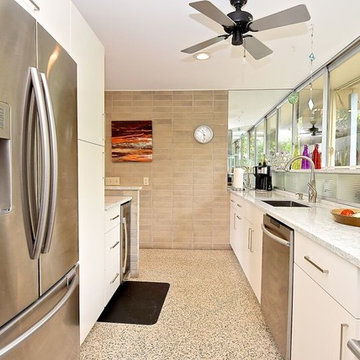
From the giant sliding glass door to the terrazzo floor and modern, geometric design—this home is the perfect example of Sarasota Modern. Thanks to Christie’s Kitchen & Bath for partnering with our team on this project.
Product Spotlight: Cambria's Montgomery Countertops
White Floor and Yellow Floor Kitchen Ideas

Passover Kitchen
Inspiration for a small modern u-shaped porcelain tile and white floor enclosed kitchen remodel in Miami with an undermount sink, flat-panel cabinets, medium tone wood cabinets, onyx countertops, white backsplash, stone slab backsplash, paneled appliances and white countertops
Inspiration for a small modern u-shaped porcelain tile and white floor enclosed kitchen remodel in Miami with an undermount sink, flat-panel cabinets, medium tone wood cabinets, onyx countertops, white backsplash, stone slab backsplash, paneled appliances and white countertops
7





