Gray Floor and Wood Ceiling Hallway Ideas
Refine by:
Budget
Sort by:Popular Today
1 - 20 of 70 photos
Item 1 of 3

Inspiration for a huge contemporary gray floor, wood ceiling and wood wall hallway remodel in San Francisco with multicolored walls
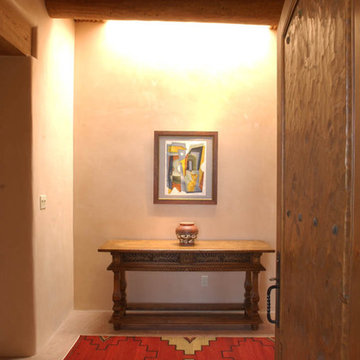
Inspiration for a large southwestern porcelain tile, gray floor, exposed beam and wood ceiling hallway remodel in Albuquerque with beige walls
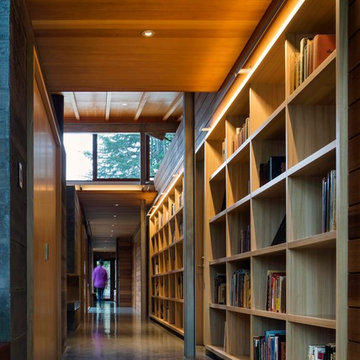
This 5,400 SF modern home and guest house was completed in 2015. Unique features of the home are the large open concept kitchen, dining and living room area that opens up to the outdoor patio; a concrete soaking tub in the primary bath; the use of cedar siding and board from concrete on both the interior and exterior; polished concrete floors throughout; and concrete countertops. Exterior features include a lap pool and outdoor kitchen with a bread/pizza oven.
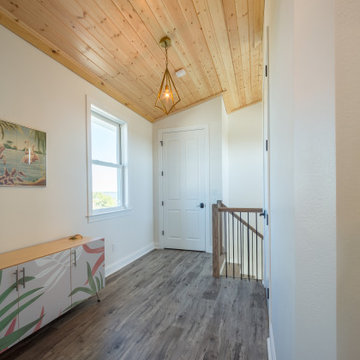
Custom hallway with luxury vinyl flooring and a wood ceiling.
Mid-sized elegant vinyl floor, gray floor and wood ceiling hallway photo with white walls
Mid-sized elegant vinyl floor, gray floor and wood ceiling hallway photo with white walls
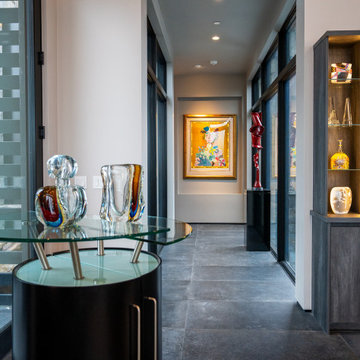
Kasia Karska Design is a design-build firm located in the heart of the Vail Valley and Colorado Rocky Mountains. The design and build process should feel effortless and enjoyable. Our strengths at KKD lie in our comprehensive approach. We understand that when our clients look for someone to design and build their dream home, there are many options for them to choose from.
With nearly 25 years of experience, we understand the key factors that create a successful building project.
-Seamless Service – we handle both the design and construction in-house
-Constant Communication in all phases of the design and build
-A unique home that is a perfect reflection of you
-In-depth understanding of your requirements
-Multi-faceted approach with additional studies in the traditions of Vaastu Shastra and Feng Shui Eastern design principles
Because each home is entirely tailored to the individual client, they are all one-of-a-kind and entirely unique. We get to know our clients well and encourage them to be an active part of the design process in order to build their custom home. One driving factor as to why our clients seek us out is the fact that we handle all phases of the home design and build. There is no challenge too big because we have the tools and the motivation to build your custom home. At Kasia Karska Design, we focus on the details; and, being a women-run business gives us the advantage of being empathetic throughout the entire process. Thanks to our approach, many clients have trusted us with the design and build of their homes.
If you’re ready to build a home that’s unique to your lifestyle, goals, and vision, Kasia Karska Design’s doors are always open. We look forward to helping you design and build the home of your dreams, your own personal sanctuary.
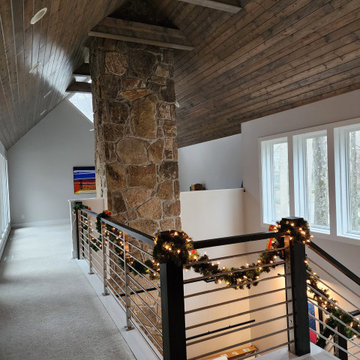
Beautiful
Inspiration for a large modern carpeted, gray floor and wood ceiling hallway remodel in Other with gray walls
Inspiration for a large modern carpeted, gray floor and wood ceiling hallway remodel in Other with gray walls

Eichler in Marinwood - In conjunction to the porous programmatic kitchen block as a connective element, the walls along the main corridor add to the sense of bringing outside in. The fin wall adjacent to the entry has been detailed to have the siding slip past the glass, while the living, kitchen and dining room are all connected by a walnut veneer feature wall running the length of the house. This wall also echoes the lush surroundings of lucas valley as well as the original mahogany plywood panels used within eichlers.
photo: scott hargis
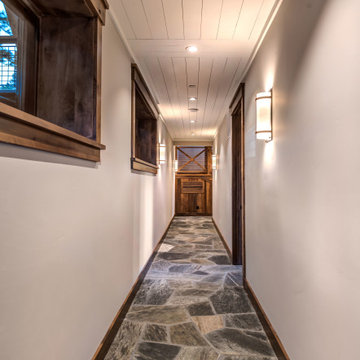
Hallway - contemporary slate floor, gray floor and wood ceiling hallway idea in Other with white walls
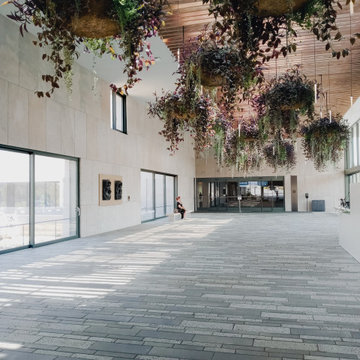
Hallway - modern slate floor, gray floor and wood ceiling hallway idea in Bridgeport with beige walls
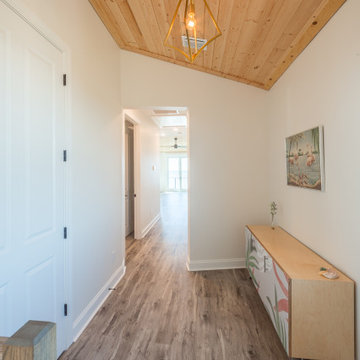
Custom hallway with luxury vinyl flooring and a wood ceiling.
Inspiration for a mid-sized timeless vinyl floor, gray floor and wood ceiling hallway remodel with white walls
Inspiration for a mid-sized timeless vinyl floor, gray floor and wood ceiling hallway remodel with white walls
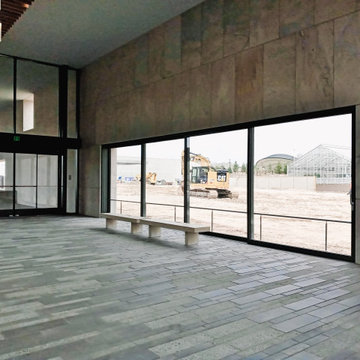
Hallway - large modern slate floor, gray floor and wood ceiling hallway idea in Bridgeport with beige walls
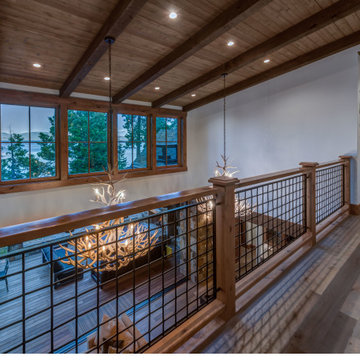
Trendy light wood floor, gray floor and wood ceiling hallway photo in Other with beige walls
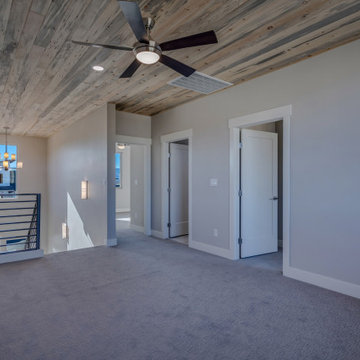
Loft Space
Inspiration for a mid-sized modern carpeted, gray floor and wood ceiling hallway remodel in Other with gray walls
Inspiration for a mid-sized modern carpeted, gray floor and wood ceiling hallway remodel in Other with gray walls
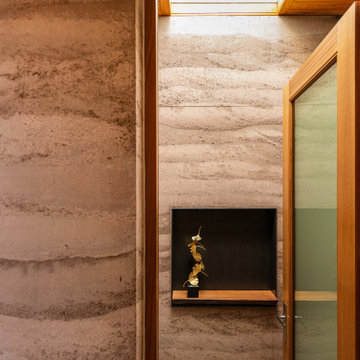
PureBuild built the rammed earth walls for this stunning rammed earth and rusted steel residence in Shreveport, LS that was designed by Wernerfield Architecture + Design and built by Hand Construction.
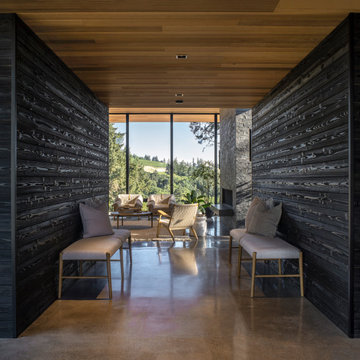
Hallway - modern concrete floor, gray floor, wood ceiling and wood wall hallway idea in Portland with black walls
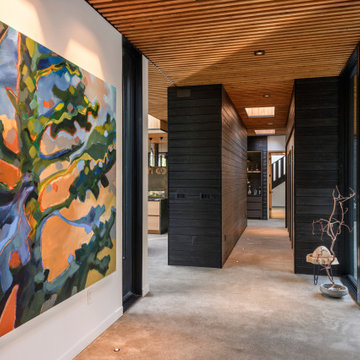
Built in a contemporary, yet distinctly Pacific Northwest style, the Orcas House sits just steps away from the Salish Sea. With special attention given to existing trees, solar exposure and views from the house, this house was built to coexist harmoniously with its surroundings
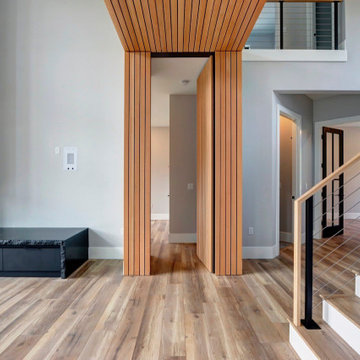
Inspiration for a contemporary gray floor, wood ceiling and wood wall hallway remodel in Other

Hallway - mid-sized modern carpeted, gray floor and wood ceiling hallway idea in Christchurch with beige walls
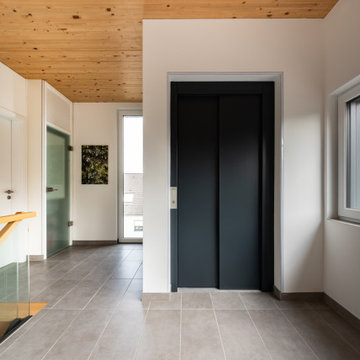
Beim Holzhaus in Mülheim an der Ruhr wurde der Grundriss vorausschauend geplant, damit die Bewohner im Alter das Haus weiter bewohnen können. Ein geräumiges barrierefreies Bad sowie der Aufzug sind sichtbare Zeichen dieser weitsichtigen und vorausschauenden Planung.
Gray Floor and Wood Ceiling Hallway Ideas
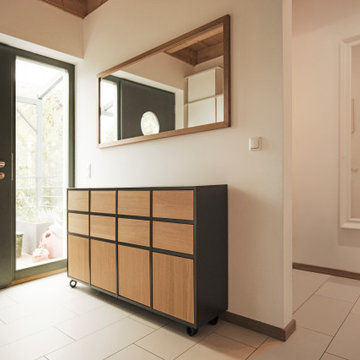
Interior Design: freudenspiel by Elisabeth Zola;
Fotos: Zolaproduction
Sideboard mit viel Stauraum im Flur.
Hallway - mid-sized contemporary porcelain tile, gray floor and wood ceiling hallway idea with white walls
Hallway - mid-sized contemporary porcelain tile, gray floor and wood ceiling hallway idea with white walls
1





